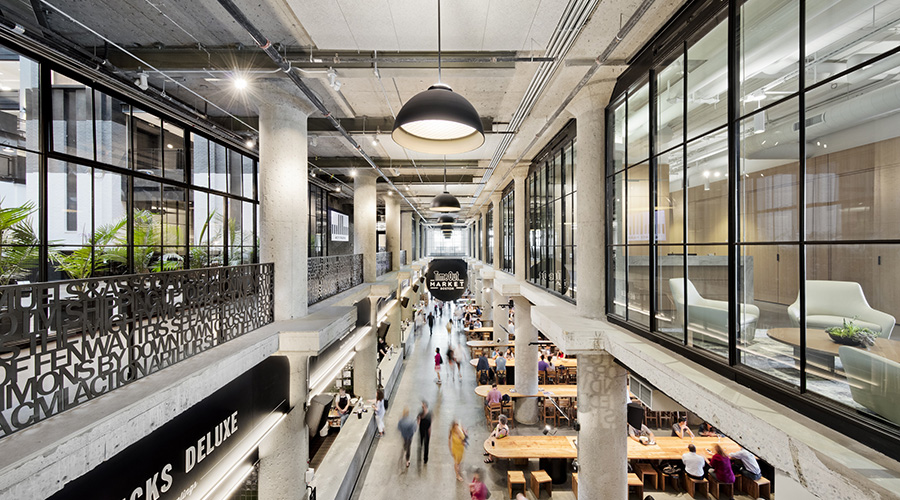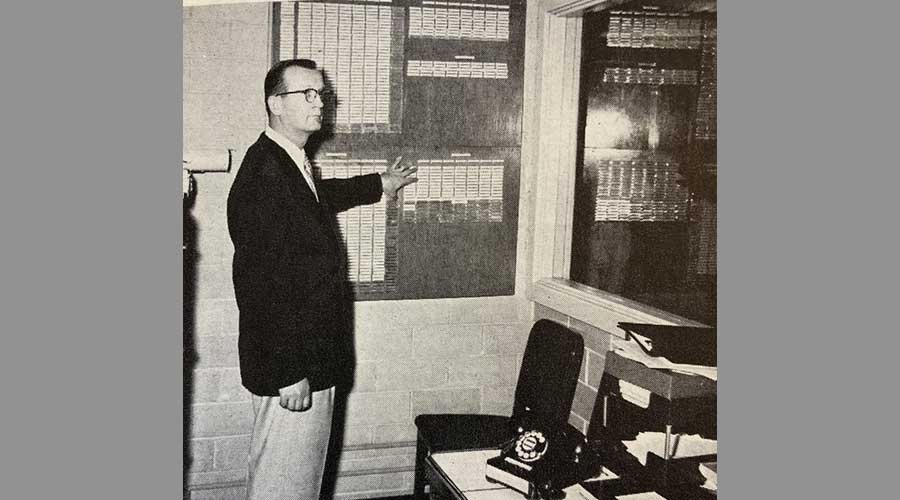
Time Out Market Upgrades Windows, Preserves Historical Charm
Time Out Market worked with Hope's Windows to get a blend of modern design with timeless appeal. August 14, 2024
Time Out Market, located within the historic Landmark Center—a former Sears distribution center from the 1930s—has been transformed into a vibrant culinary and cultural destination. This renovation, led by Samuels & Associates and designed by renowned architects Elkus Manfredi, aimed to preserve the building's historical charm while integrating modern architectural solutions. Central to this transformation were the custom kinetic architecture solutions provided by Turner Exhibits Inc., featuring high-quality steel windows and doors from Hope’s Windows. The project benefited from Hope’s early and active engagement.
Custom Capabilities
Hope’s Windows' custom capabilities were pivotal in addressing the unique challenges of the Time Out Market renovation at the Landmark Center. Their expertise in crafting high-quality, bespoke steel windows and doors allowed for the successful design and integration of exterior horizontal pivot doors and interior horizontal bi-fold doors. These doors needed to meet stringent thermal performance goals, effectively seal against Boston's harsh winters and be ADA compliant. The interior doors, which weighed nearly 8,000 pounds each, required a sophisticated counterweight system to allow manual operation via a handwheel. Turner Exhibits’ designers developed a system allowing the counterweights to be visible yet safely enclosed. These custom solutions not only met performance requirements but also seamlessly blended with the historical aesthetic of the Landmark Center. Hope's ability to handle the complexities of the project, from precise engineering to meticulous fabrication, ensured that the architectural vision was realized, enhancing both the functionality and timeless appeal of the market space.
This proactive involvement helped resolve all glazing-to-structure integration details, enabling smooth and timely fabrication and installation. Feedback from the client and building users has been overwhelmingly positive.
“The developer and tenants love that all the doors and windows look similar—they are all part of the same family and look intentional while also moving, opening, and closing in surprising and unconventional ways," says Steve Groves, president, Turner Exhibits, Inc.
Innovative Solutions for Unique Challenges
Collaboration was essential to achieving the project's vision. Turner Exhibits Inc. focused on designing exterior horizontal pivot doors and interior horizontal bi-fold doors, creating wide, welcoming passages that offered clear access from jamb to jamb. This innovative approach not only enhanced the aesthetic appeal but also improved functionality and the visitor experience.
The architects chose Hope’s Windows for their ability to handle the project's complexities and their reputation for high-quality custom solutions. Early commitment to Hope’s allowed the design and project management teams to work directly with Hope’s design and engineering team to define fastening systems for attaching the Hope’s glazing frames to Turner Exhibits’ structural frames. This close cooperation, marked by the exchange of drawings and 3D CAD models, ensured that both teams were aligned and that the integration of the glazing and structural frames was flawless.
A significant design element was the use of Chicago bolts for fastening the Hope’s glazing profiles to Turner Exhibits’ structural fins. This approach allowed for safe and efficient on-site installation of the glass after the kinetic frames were in place, ensuring a high level of precision and safety.
Groves highlights the seamless collaboration: "EMA committed to Hope’s early, and our design and project management team worked directly with Hope’s design and engineering team to define fastening systems for the attachment of the Hope’s glazing frames to Turner Exhibits structural frames."
One challenge was the non-uniformity of the window bays due to the building’s sloping street facade. To address this, Groves says, "We worked with the architect and Hope’s to define what aspects of each doorway could be identical, creating economies of scale in terms of pricing while ensuring each doorway was unique."
A Lasting Partnership
The successful collaboration between Turner Exhibits and Hope’s Windows significantly contributed to the project's success. Turner Exhibits praised the partnership, noting that “Hope’s technical design team engaged fully, worked through every detail, and delivered beautifully built products. We look forward to the next opportunity to collaborate.”
The renovation has not only preserved the historical essence of the Landmark Center but also created a dynamic and inviting space that will be enjoyed for generations to come.
Next
Read next on FacilitiesNet












