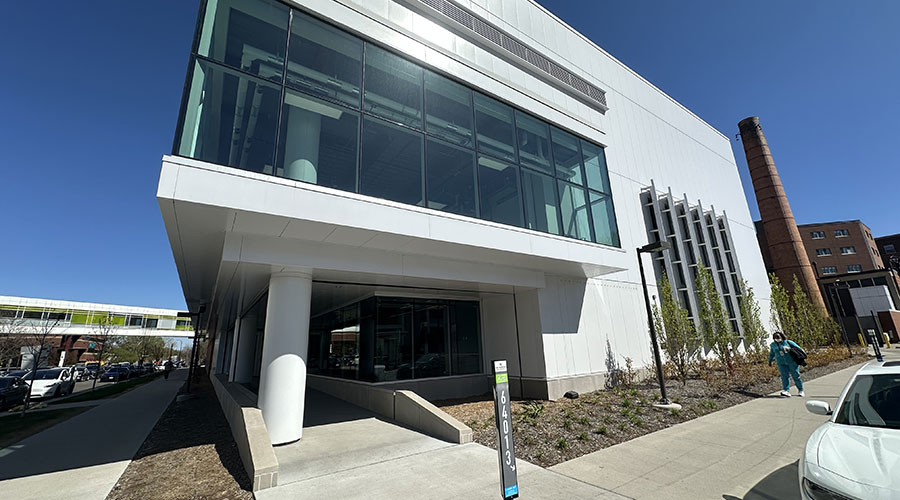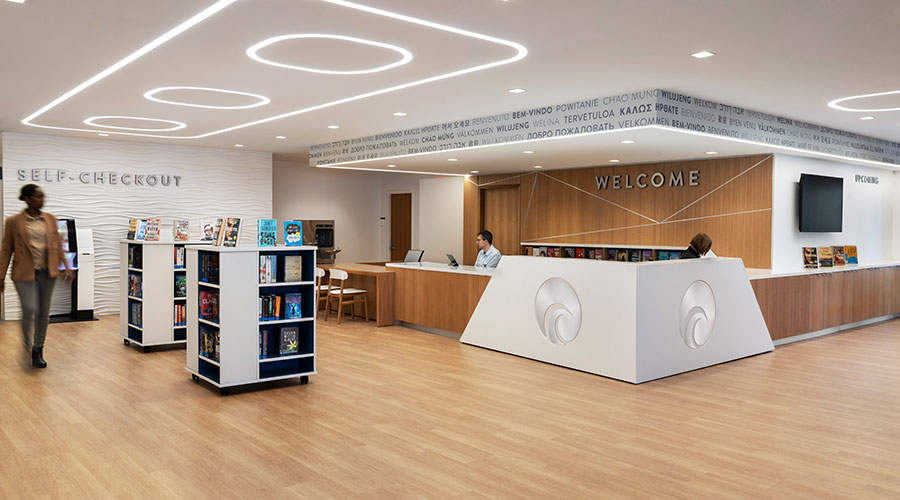Testing Window Systems
February 14, 2011
During a construction project or significant renovation involving windows, the suitability of the selected window system for the facility will have to be verified. The best way to test a window system is to build a functional mockup.
The mockup can be constructed as part of the building or it can be free-standing, but it should contain all the components of the window and wall, including the air and vapor barriers, flashings, caulking, and the exterior finishes. Testing the mockup is critical when working with dissimilar materials.
It's important for the mockup to be built in the correct sequence by the subcontractor who will be performing the actual work on the job to ensure the mockup is built correctly and the same way it will be done on the building. In addition, the construction manager, architect, subcontractor, suppliers, owner and third-party consultants should all be a part of building and testing the mockup.
Testing the Window
A third-party consultant should be hired to perform the investigation. Essentially, this consultant's job is to test the window system to the point of failure, using the kind of natural elements it will face in the real world — like extreme wind and water pressure from rain. This will detect the weak point in the window system.
There are many different ways to test the window — air vapor testing, smoke testing and water testing among them. A consultant is typically hired to perform one of these various kinds of tests. If the window fails, it may be tested a different way to identify the specific weakness.
A window system will typically fail in one of three ways:
- The materials specified for the window are not compatible with each other.
- The sequence in which the materials are put together to create the window system is wrong.
- There are issues with the window itself from the manufacturer.
Next
Read next on FacilitiesNet







