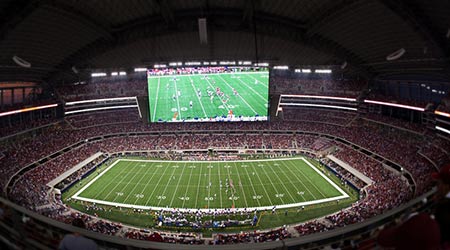Improving Daylighting Via Window Replacement
February 8, 2016
A window replacement project may present an opportunity to improve user comfort by incorporating daylighting schemes. By introducing appropriate levels of natural light into a space, daylighting can reduce the need for electric illumination, lowering electricity expenses and providing the health benefits of full-spectrum lighting.
Daylighting may be quantified in a number of ways, one of which is through the glazing factor, the ratio of exterior to interior illumination, expressed as a percentage. The architect or engineer may perform calculations to determine that a minimum 2 percent glazing factor is achieved for all daylighted spaces. Another method for determining daylighting requirements is to demonstrate through computer simulation that at least 25 foot-candles of daylight is available for illumination.
Daylighting schemes almost always require redirection or glare-control devices to maintain energy efficiency and occupant comfort. For windows receiving direct sunlight, interior shading may be required to manage glare and limit heat gain. Automatic photocell controls for light screens, blinds, or curtains can be programmed to adjust shading depending upon incident light levels. Advanced glazing technologies, including electrochromic and photochromic “smart glass,” can adapt light transmission levels in response to electric controls or sunlight.
Although it may add to project costs, increasing the window opening size may be considered as part of a window replacement project, in order to amplify natural light and expand views to the exterior. Windows that are 2 1/2 feet at their base to 7 1/2 feet at their head above a finished floor are considered an optimal size, as they are most effective at distributing daylight deep into spaces.
When designing daylighting schemes, it’s important to consider not only the dimensions and glazing of the window itself, but also the channeling of light within and between rooms. Interior glazing allows borrowed light from exterior windows to reach inside spaces; low partitions and open-plan office layouts are other options for distributing natural light across large areas.
This Quick Read comes from Craig A. Hargrove, AIA, LEED AP, senior vice president and director of architecture with Hoffmann Architects, Inc., which specializes in building exteriors. He can be reached at c.hargrove@hoffarch.com. Read more from him about other ways to reap the rewards of window replacement.
Next
Read next on FacilitiesNet










