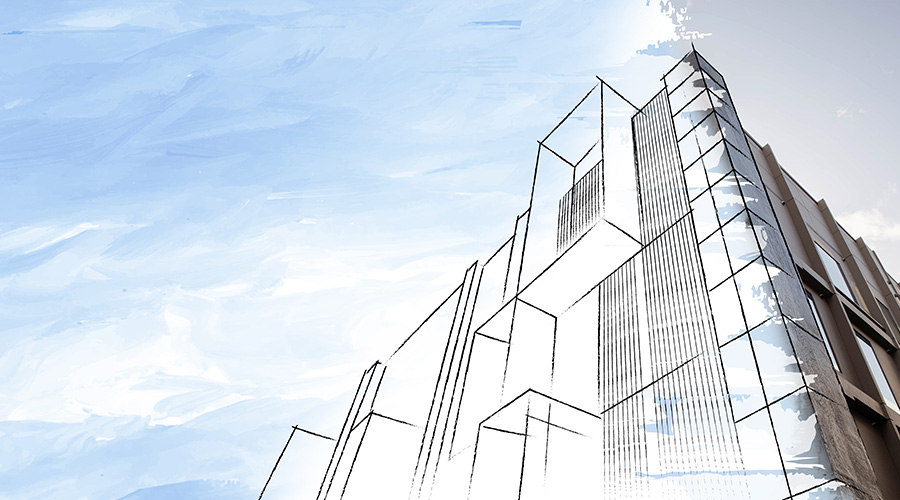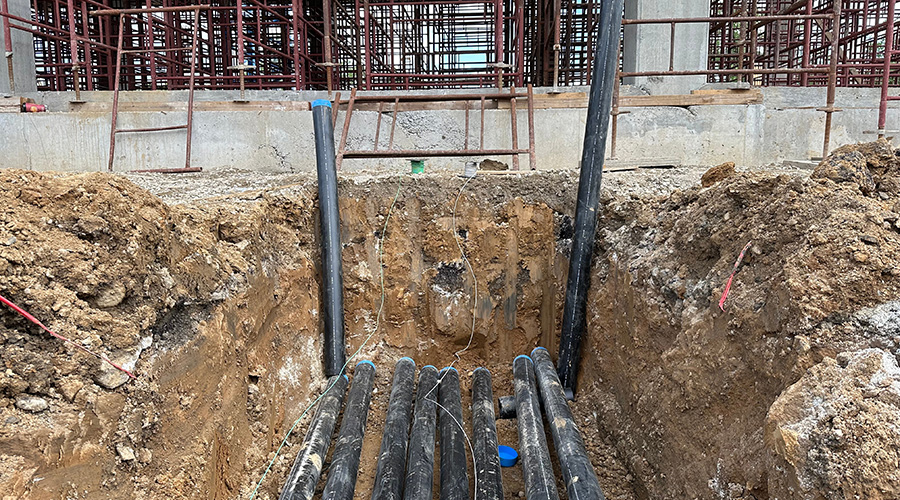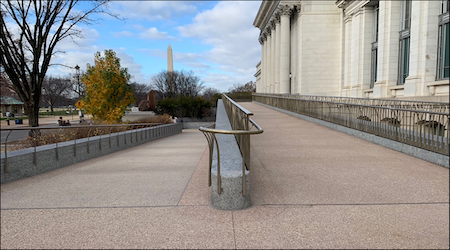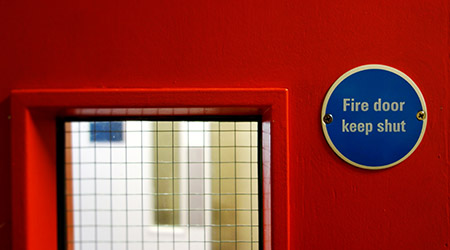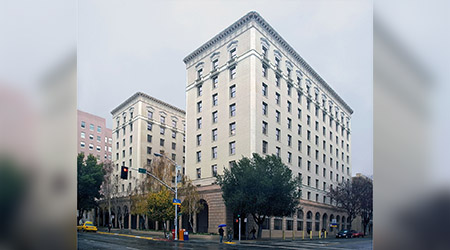
Historic Sacramento Building Receives Façade Upgrade
January 17, 2022
When historic buildings undergo outdoor restorations, architects and designers strive to not only store the original look of a building, but work to ensure the finished product meshes with the rest of the surrounding area.
Such a building recently underwent an exterior restoration in Sacramento, California, and the end result produced stunning reviews.
The former Hotel Senator is listed on the National Register of Historic Places and was reopened in 1983 as the 10-story Senator Hotel Office Building. As its location across from the state capitol would suggest, the 180,000 square-foot building is used by lobbyists and other California government officials.
Opened in 1924, the building offers an example of the Renaissance Revival-style architecture including a high-ceilinged loggia and reception area.
Architecture firm Page & Turbull led the rejuvenation, replenishing the cement plaster façade with decorative precast concrete detailing along with wood windows and metal cornice for the building that opened in 1924.
Completion of the project required restoring 520 wood windows and replacing 170 decorative anthemions, or ornamental leaf clusters, along with repairing 5,000 square feet of simulated stone cement plaster cladding and two 20-foot wooden flagpoles.
The research into the project was extensive and required a number of considerations, according to the lead planner.
“Typical of complex and delicate renovations like this one, our team studied a number of mockups of historic features to test the conservation and rebuilding methods and ensure restoration of its distinguishing aesthetic qualities,” says Page & Turnbull architect Melisa Gaudreau.
Dave Lubach is managing editor, Facility Group.
Next
Read next on FacilitiesNet






