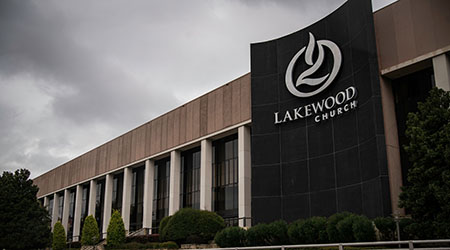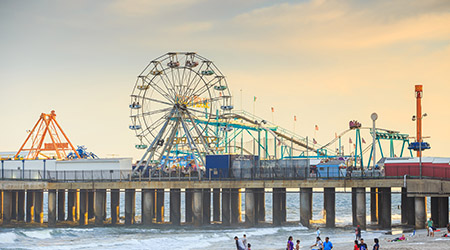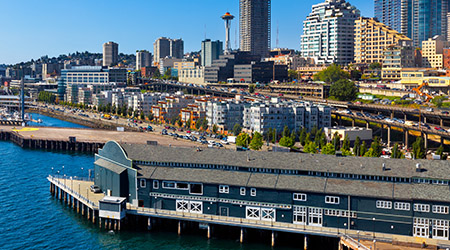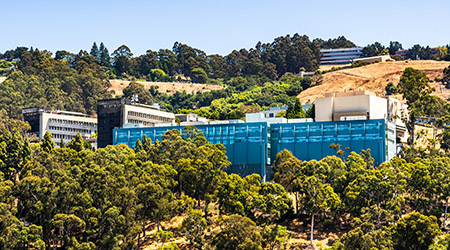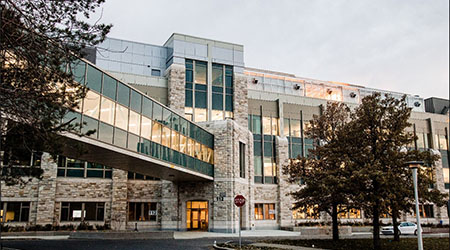
Case Study: University Prioritizes Bird Friendly Glass in New Building
December 7, 2021
Embracing a “science-on-display” theme, the Collaborative Science Research Building at the University of Saskatchewan in Canada delivers an integrated, sustainable environment for the school’s biology and agricultural departments.
Decorated with stone columns to blend into the campus’s Gothic style, the 72,118-square-foot building features floor-to-ceiling AviProtek E bird-friendly, solar control low-emissivity (low-e) glass consisting of Solarban 70 glass by Vitro Architectural Glass and acid-etched AviProtek bird-friendly patterns by Walker Glass. In addition to protecting the school’s thriving bird population, the glass showcases the work of researchers affiliated with the University’s Global Institute for Food Security, who are devoted to pursuing developments related to drought tolerant crops and pest-control.
Responding to the school’s request that bird-friendly glazing be incorporated on all vision glass, Walker Glass recommended AviProtek Pattern 217, consisting of bird-friendly, acid-etched visual markers on the exterior-facing surface of Vitro Glass’s high-performing solar control, low-e glass.
Designed in accordance with the Canadian government’s Bird-Friendly Building Design Standard CSA A460-19, AviProtek Pattern 217 fulfills requirements that bird-friendly visual markers be placed on the exterior surface of the glass and at a minimum distance of 50 millimeters from each other. These two mandates make it easier for birds to see and avoid colliding with glass building panels and facades, regardless of lighting conditions.
Spandrels finished with colorful OPACI-COAT 300 coatings by ICD High Performance Coatings further enhance building design and bird safety. AviProtek E glass also was specified for the pedestrian bridge and rooftop greenhouses.
Helping the building qualify for Green Globes certification, Keith Henry, a partner with Henry Downing Architects, said that insulating glass units (IGU) with Solarban 70 glass were selected to reduce heat gain and maximize visible light.
“Energy modeling was conducted to encompass all aspects of the building envelope, including airtightness for the curtainwall,” Henry explains. Flad Architects served as the design architect and laboratory planning consultant for the project.
Next
Read next on FacilitiesNet









