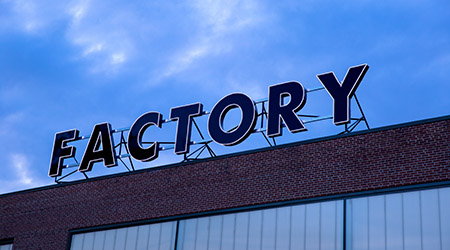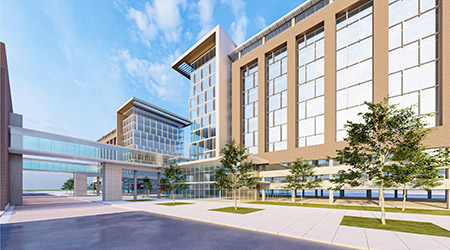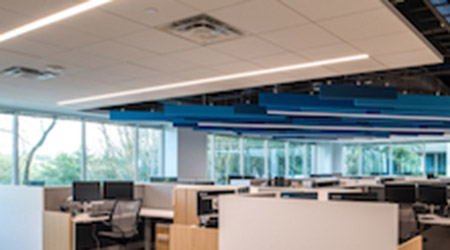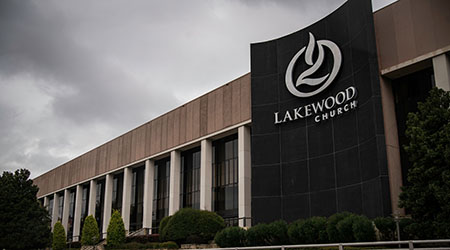
Case Study: Old Steel Mill Remodeled as Food Innovation Incubator
December 10, 2021
Factory LLC has transformed an old steel mill in Bethlehem, Pennsylvania into a new business incubator for food and consumer-packaged goods. Providing natural light, while promoting a comfortable, creative and productive interior, EXTECH/Exterior Technologies’ LIGHTWALL 3440 interlocking polycarbonate translucent wall system replaced the brick exterior's broken and empty window openings.
To retrofit and improve the 40,000-square-foot industrial building, EXTECH worked closely with specialty glazing contractor, Hutt's Glass Co., to fulfill the design developed by J.G. Petrucci Company and Cerminara Architect for the owner of Factory and of Columbia Associates. Construction was provided by Petrucci's Iron Hill Construction Management company.
Formerly known as the Mill Depot, the original facility was built in the early 1900s for Bethlehem Steel as a shop to mill its tool and hand-hammered alloy steel. Nearly a century later, other metallurgical businesses made use of the space until 2014. Columbia Associates purchased the vacant and aging property in 2017.
According to Petrucci, the team's vision "paid homage to the building's industrial roots by replicating the industrial window style, and preserving one of the original cranes that was used by Bethlehem Steel. By keeping these features, the team retained the character of the old Bethlehem Steel building, while bringing new life into it with this exciting food-innovation use."
To maximize access to natural light, Factory's workspaces are positioned along the building's perimeter. EXTECH's team engineered and custom-fabricated the tongue-and-groove polycarbonate wall assembly as rectangular, fixed, punched and expansive strip window units. The seven longest horizontal stretches span more than 20 feet wide by 8 feet tall.
The openings on the southern elevation were specified with a translucent, opalescent appearance to softly diffuse the interior daylight and minimize glare. Transparent panels were preferred for the building's three other sides. All of the polycarbonate panels have a UV-resistant coating on the exterior surface to manage unwanted solar heat gain and maintain a desirable, consistent interior temperature.
The units are framed in aluminum finished in a Statuary Bronze color baked enamel. The framing members' interior and exterior metal surfaces are separated and insulated to improve thermal performance. The combined polycarbonate glazing and thermally broken framing also contribute to reducing the building's demand on electrical and HVAC systems, optimizing energy efficiency and lowering associated utility costs.
"This is a great environment with everything we were looking for: a thriving business community, lots of experienced professionals, top-tier universities who provide us with talented interns, and state and local leaders who were excited to support us. We're looking forward to continuing to grow our roots here in the Lehigh Valley and to bringing more innovative start-ups and jobs to PA," says Rich Thompson, Factory's founder and managing partner.
Factory's modern building opened in 2019 and its concept serves as a "scale-up" facility and investor for food, beverage, and pet brands located in Bethlehem. The inviting, collaborative space features a best-in-class commercial kitchen with live video capabilities and food safety areas, with refurbished shipping containers serving as unique office spaces.
Next
Read next on FacilitiesNet












