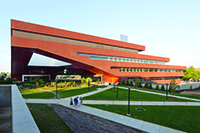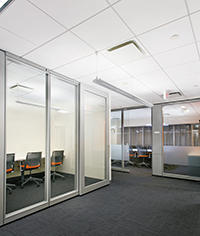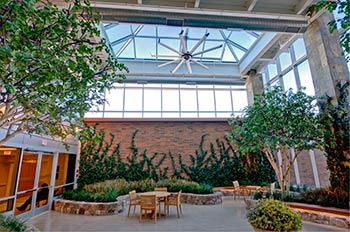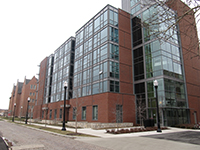
Pennsylvania State University’s Millennium Science Complex
houses the University’s Huck Institutes of the Life Sciences and Materials Research Institute, consolidating engineering, chemistry, biology, physics and other disciplines that had been housed in 40 locations around Penn State’s central University Park campus.
Pennsylvania State University’s Millennium Science Complex (MSC) houses the University’s Huck Institutes of the Life Sciences and Materials Research Institute, consolidating engineering, chemistry, biology, physics and other disciplines that had been housed in 40 locations around Penn State’s central University Park campus.
Completed in summer 2011, the 275,600-square-foot, $215 million MSC houses the research departments in perpendicular wings. These join together at the fourth floor to form the building’s architectural signature — a cantilever that soars 150 feet in the air, stretching over the building’s main entrance and open-air, public plaza.
Already a campus icon, the cantilever also provides the support necessary for the complete acoustic and vibration isolation required by the state-of-the-art “quiet rooms” and nano-mechanical laboratories located directly beneath the public plaza.
Wausau Window and Wall Systems’ SuperWall system also plays a key role in the building’s design. The lines of the brick-clad exterior are offset with rows of continuous window systems along each of the structure’s four stories. This allows an abundance of natural light to penetrate the building’s interior and creates a visual band around the building’s exterior.
Each section of curtainwall on the building’s second and third floors are accented by exterior ClearStory sun shades, helping control solar heat gain and glare while emphasizing the horizontal lines of the structure.
The facility uses nearly 37,000 square feet of the company’s 6250 and 8250 Series two-sided structural glazed SuperWall. The curtainwall systems achieve U-Factors as low 0.44 and frame Condensation Resistance Factor from 67 to 78. The aluminum frames contain recycled content averaging 70 percent or greater.
The MSC’s other energy-efficient features include more than 60,000 square feet of green roofs that cover six separate areas, a drainage system that collects water and helps reduce stormwater runoff, heat recovery wheels that recycle air and absorb energy, and deep-set windows with energy-efficient glass and fitted louvers.
The project earned LEED Gold certification from the U.S. Green Building Council.












