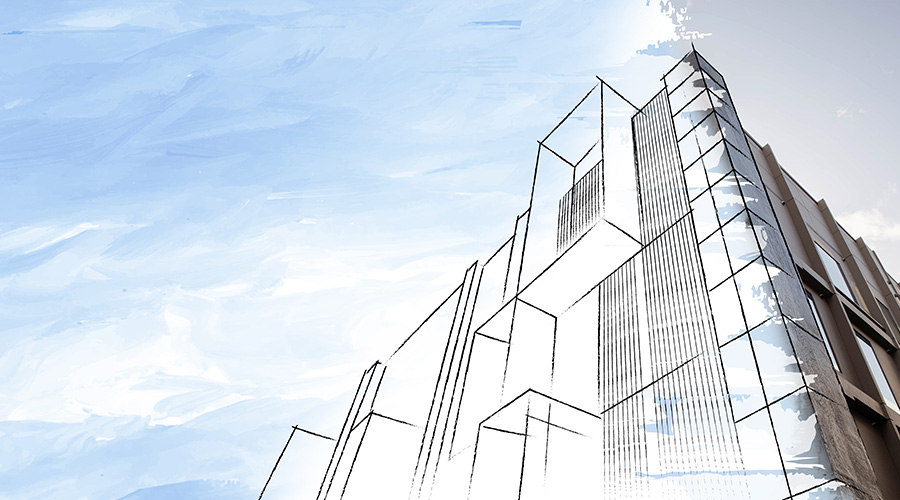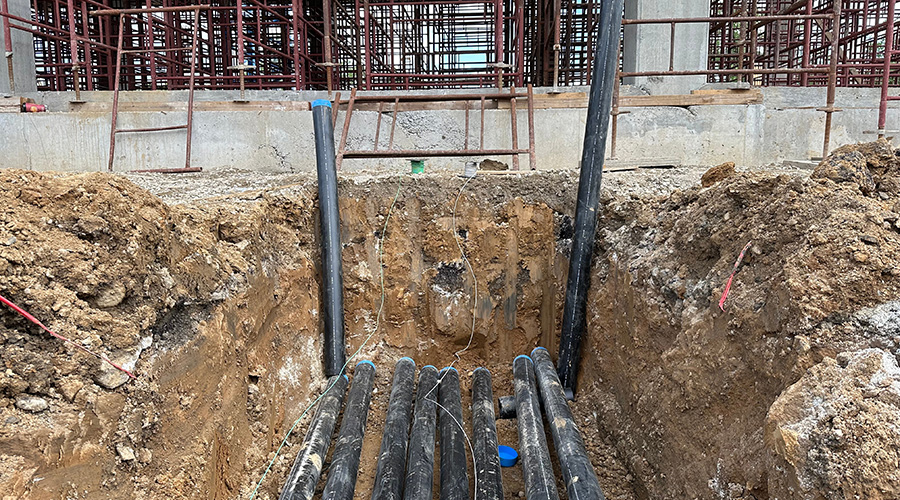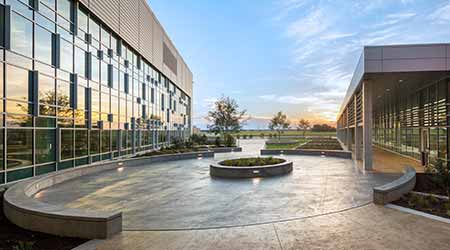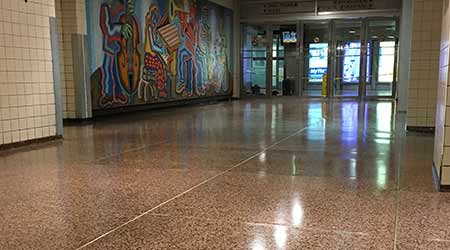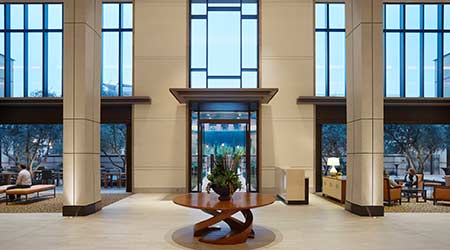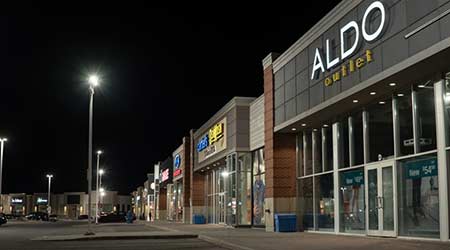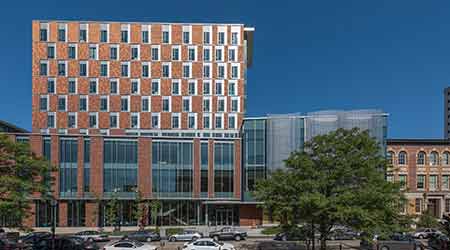view all Case Studies
NASA Facility's Cladding Resists Weather Extremes
October 22, 2018 -
Windows & Exterior Walls
CENTRIA metal panels helped provide a design solution for the new home of NASA’s Johnson Space Center (JSC) Biomedical Research & Environmental Sciences Division, a facility responsible for enhancing and studying astronaut and human health. Approximately 20,600 square feet of Concept Series single-skin rainscreen panels clad a portion of the building’s exterior.
NASA needed a product that was able to resist material distortion from excessive solar heat and hold up to the tough Houston weather, including UV exposure and coastal marine corrosion.
Concept Series CS-220 and CS-260 single-skin rainscreen panels feature concealed fasteners and a common-lock joint that allows the panels to be integrated with each other. The panels can be installed vertically or horizontally and have an unbroken appearance.
Because of the sensitive experiments and equipment housed within the structure, solar control was a significant consideration when it came to selecting building materials and the overall design. It was also imperative that natural daylight filtered deep into the structure, in the interests of productivity, health, wellness, and outside views.
“The building is different from every angle to respond to different solar exposure and to surrounding views and context, all of which made for a challenging design and plenty of visual interest,” says Dennis Patrick, architectural discipline leader and professional associate with HDR, the firm responsible for the building design. “It was important that the building design allowed controlled natural daylight to filter deep into the labs and the buildings.”
Spanning 118,000 square feet, the NASA Human Health & Performance Laboratory is certified LEED Silver and was completed in July 2017.
Next
Read next on FacilitiesNet






