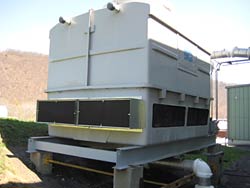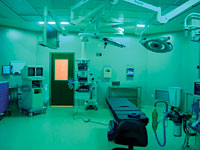view all Case Studies
More Home, Less Hospital

Creating a residential feel was key in the design of the 30-bed Shriners Children’s Hospital, Spokane Unit.
December 2, 2009 -
Windows & Exterior Walls
Creating a residential feel was key in the design of the 30-bed Shriners Children’s Hospital, Spokane Unit. Situated between a residential neighborhood and an institutional medical complex, the facility provides a visual transition through its use of materials, roof forms and orientation. For example, pitched roofs in simple gable forms, divided windows and a door located in the center of the facade all suggest the welcoming image of a house.
User perspectives were also taken into consideration. “Eye level” was considered an important variable, not a constant, for a variety of ages and sizes of people who may be standing, sitting or using a wheelchair. Stacked combinations of operable windows with between-the-glass blinds were selected to offer outside views and breezes, as well as privacy and safety, at various levels to meet the needs of all kinds of patients and visitors.
Stacked in a vent/fixed/vent combination, 750 Pella Designer Series awning windows give room occupants of all sizes access to both the view and fresh air. Instead of crank handles, the venting windows require an adult to open them using a special wrench. This prevents young patients from opening the vent panels on their own.
What the patients can operate are the between-the-glass Slimshade blinds, which give them privacy and a degree of control over their environment. The blinds are tilt-only with no room-side cords for added child safety.
The window’s wood interior contributes to the welcoming, comforting atmosphere of the building. Along with the geometric shapes, colors and light used throughout the building, these operable windows do a lot to transform the institutional setting into a more natural, homelike environment for the many young patients who are hospitalized long-term.
Next
Read next on FacilitiesNet










