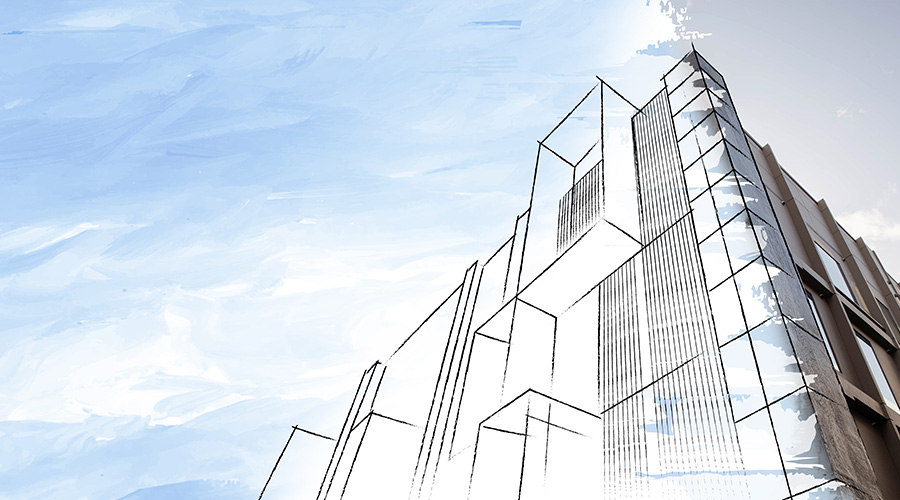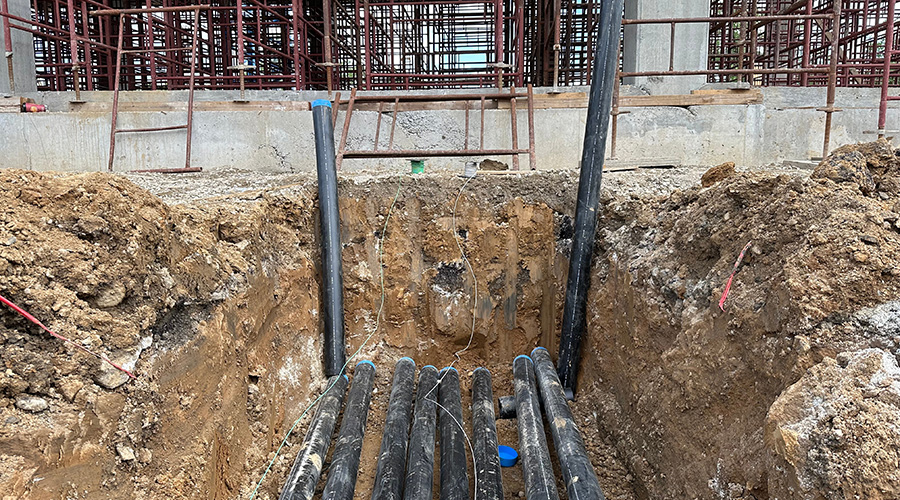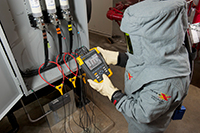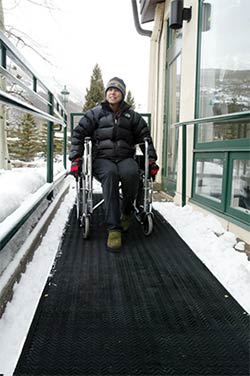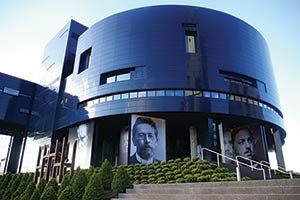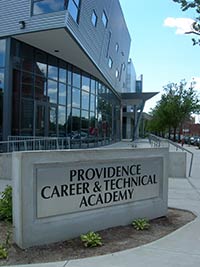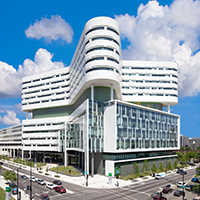
Rush University Medical Center in Chicago is undergoing a 10-year, $1-billion campus redevelopment project, which includes new construction, renovations of existing buildings, and investments in technology across the 30.5-acre campus. A major component of this transformation is a new 14-story, $654-million hospital tower standing out on the city’s skyline with a butterfly design and white exterior.
Rush University Medical Center in Chicago is undergoing a 10-year, $1-billion campus redevelopment project, which includes new construction, renovations of existing buildings, and investments in technology across the 30.5-acre campus. A major component of this transformation is a new 14-story, $654-million hospital tower standing out on the city’s skyline with a butterfly design and white exterior.
The 840,000-square-foot LEED-Gold tower opened in January 2012 and reflects the medical center’s overriding goal to re-orient its facilities around patients and their families. The butterfly design is featured on the hospital’s top five floors, which house 304 individual adult and critical care beds.
Formable Alucobond Plus aluminum composite material was selected to realize the hospital’s clean exterior image. A total of 267,000 square feet of it was installed on the tower, approximately 250,000 square feet as white exterior wall cladding and 17,000 square feet as a recessive pewter color accent on column covers and on interior mullions. The metal panels at the corners of the butterfly tower are all curved.
Alucobond consists of two sheets of 0.020-inch aluminum thermobonded to a polyethylene core in a standard 4mm thickness. It is designed to provide flatness and rigidity, formability, low weight, and weather resistance. Alucobond Plus wall panels have a flame-spread index of less than 25 and a smoke-developed index of less than 450 when tested in accordance with ASTM E 84, and have a Class A interior finish classification.
Instead of a conventional panel system featuring metal studs and sheathing, a unitized prefabricated curtain wall system featuring a framed support system for the metal panels and glass was utilized to enclose the tower as quickly as possible. The original design concept utilized glass to create the butterfly design, but the metal panels proved to be more cost-effective.






