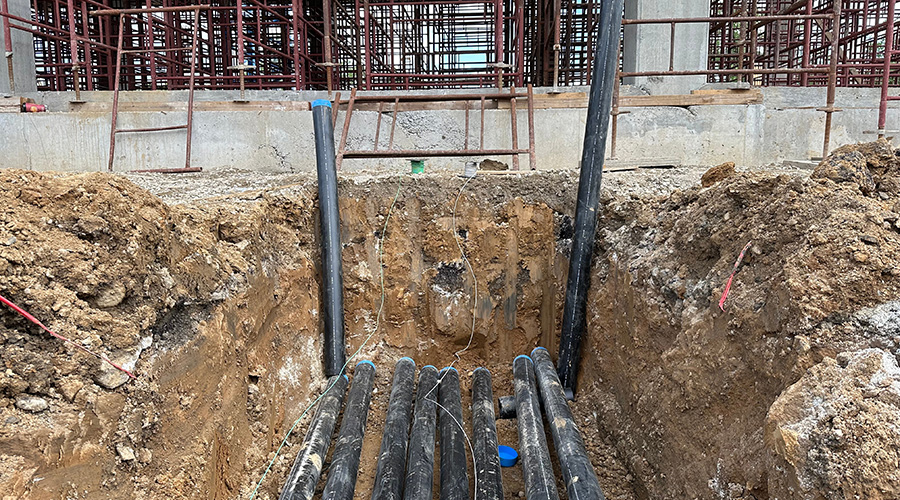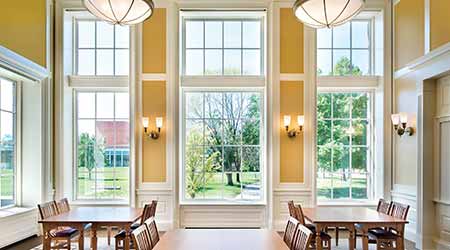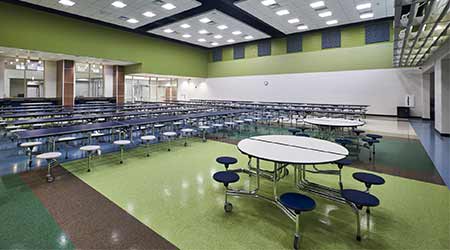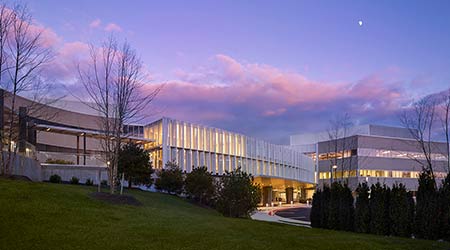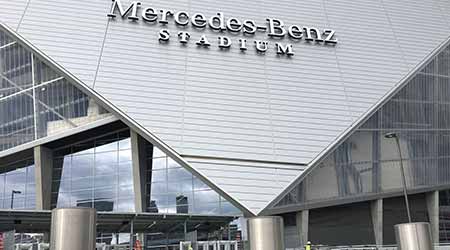view all Case Studies
Dining Hall's Historic Design Fosters Connectivity
July 13, 2018 -
Windows & Exterior Walls
DePauw University’s Hoover Hall provides a new dining hall for the Indiana university, while carrying forward the Georgian character of the campus and complementing the historic East College building.
Kolbe’s Ultra Series doors and Majesta windows were key to meeting the new building’s aesthetics and sustainability goals. In addition, these same historically appropriate products updated the appearance and performance of Hoover Hall’s neighbor, the Memorial Student Union.
Connection, Contemplation, Creativity
For 175 years, DePauw University has offered a quality academic experience in a small-scale residential setting. Hoover Hall fulfills a core element of the University’s Campus Master Plan, which called for the transformation of the campus core into a place of greater connection, contemplation and creativity. Situated just north of Hanna Street along Burkhart Walk, Hoover Hall replaces the “Hub,” a food-court-style dining hall in the recently renovated Memorial Student Union Building.
Today, Hoover Hall serves as the primary dining space for first-year students and upper-class students living in University housing. Its new 48,600 square-foot facility seats more than 600 students in the main dining room, with dozens more accommodated in an array of smaller dining rooms. Here, faculty and students have the opportunity to extend classrooms lessons over mealtime discussions.
Design Through Details
DePauw’s new dining hall maintains a traditional exterior, but its interior shifts from dated cafeteria lines in favor of exhibition-style cooking with a menu of foods from around the world. Designed in the Georgian style, popular between 1720 and 1830, it features steep-angled slate roofs with copper accents, hand-molded red brick, Indiana limestone and painted trim that blend with the rest of the campus.
Important aesthetic details for the windows include simulated divided lites, decorative brick mold trims, and custom color matching to the trim of the adjacent buildings. In addition, the windows in Hoover Hall are very large, so that the activity within the building is visible and transparent from the surrounding quad and serves to draw students into the building.
A custom Ultra Series Majesta Double Hung Transom matched the look and sizes desired for the project. Many of the windows’ frame dimensions span 85 by 118 inches. Because these are oversized, they’re also easier to service than direct sets, if the glass were to be broken and a replacement needed.
Kolbe’s windows were crafted with PDLs (performance divided lies) segmenting the unit into nine lites with a 1-1/8-inch bar. The extruded aluminum clad exterior was finished in an Abalone color using a durable, 70 percent PVDF fluoropolymer coating on Low-E 270 glass with beveled glazing bead and Preserve.
The $32 million project was completed on time, under budget, and designed to target a LEED Gold certification. A high-performing exterior envelope was key to achieving this.
Next
Read next on FacilitiesNet






