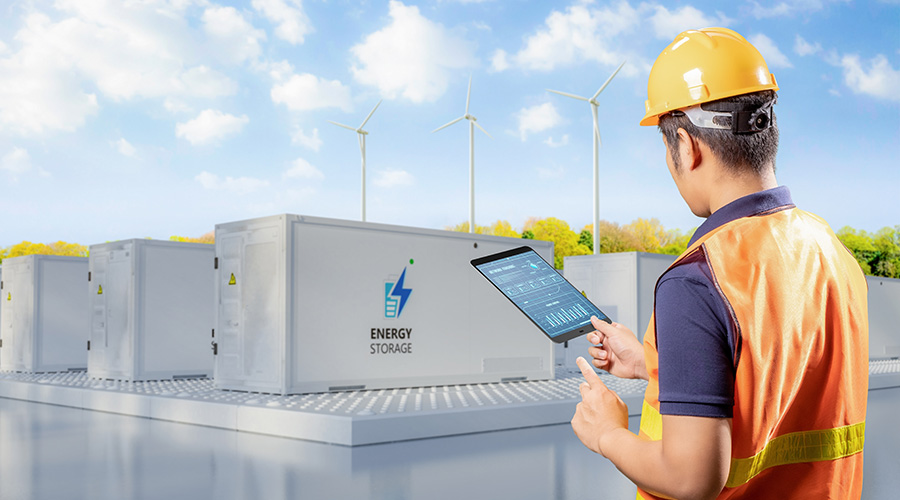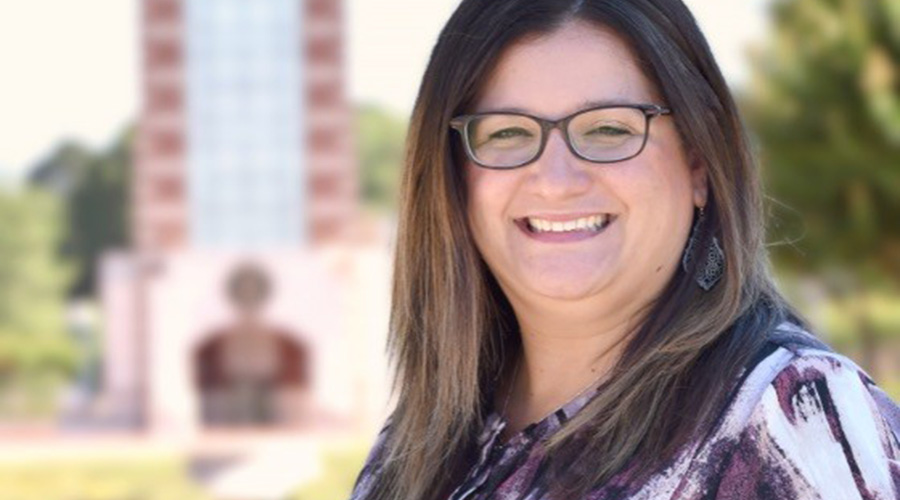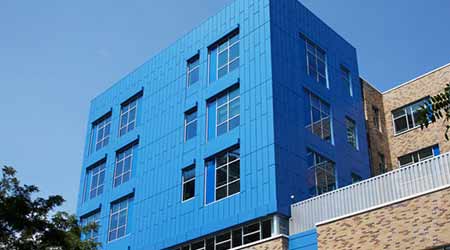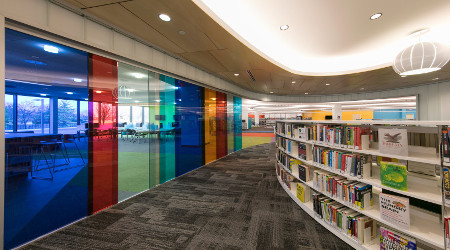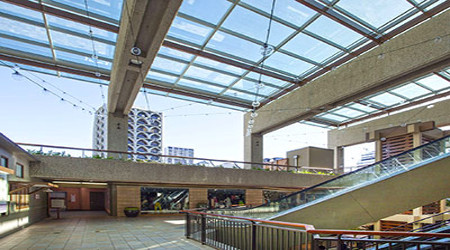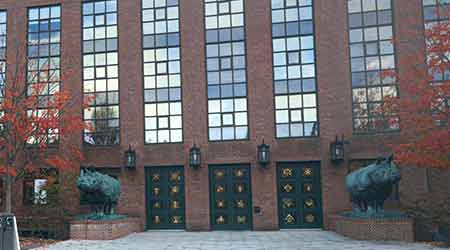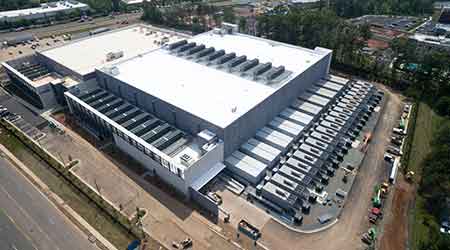view all Case Studies
Bright Blue Metal Facade Beacon to Community
November 6, 2017 -
Windows & Exterior Walls
The East Harlem Education Center was conceptualized to be the home of the East Harlem Tutorial Program (EHTP) — a program dedicated to furthering the educational welfare of Harlem’s citizens. With humble beginnings as a reading program based out of a living room in 1958, the EHTP has been serving members of the underprivileged Harlem community for over half a century. The program has garnered a reputation as a champion of education in a location that has traditionally been overlooked and underserved for much of its history. Spanning over 50,000 feet and housing over 1,000 students, the building serves East Harlem’s urgent need for educational space.
It was imperative that the building stand as a symbol of hope for a bright future in the community. With the goal of hosting some of the finest resources and amenities in modern education, EHMT features STEM and robotics labs, a gymnasium, and music and performance spaces.
Exterior features were just as crucial to the design as the interior. The building owners wanted the East Harlem Education Center to be a “beacon of blue” to its residents, so called for its iconic blue façade. In addition, ease-of-installation and price were at the top of the design list. Modular metal panels were chosen to create the desired look. Because of their quick lead time, easy installation process, and cost efficiency, metal panels were chosen to have the building ready to welcome eager students on time.
The modular metal panels feature ventilated wall cavities designed to prevent moisture from infiltrating the façade. This efficient design improves the longevity of the building by preventing mold from developing and compromising structural integrity and the joint design provides cavity venting at the base of each panel course, ensuring continuous pressure and temperature equalization at every panel reveal.
Even though performance features were important, architects wanted to give a sense of familiarity to the new building. Due to the organization’s long legacy as a bastion of education in Harlem, the aesthetic of the building needed to tie in with the brand’s color scheme and blend with the surrounding community. The metal panels’ customizability allowed for an interesting geometric design that requires little-to-no maintenance.
“We did rigorous studies on how we wanted panelization to look,” said Nel Daws, senior associate at architectural firm Perkins Eastman. “The vertical panels gave it texture and prevented it from looking map-like.”
As an educational facility, the students were also strongly considered in the design of the building. A rooftop recreational area features perforated metal screen walls to grant the building additional aesthetic value while keeping the students safe.
A bright blue finish was chosen specifically to give the building its distinct personality, while delivering an additional protective layer against color fade and weather effects.
“We were trying to get something with a bit of reflectivity for a non-cloudy day to blend in with the sky a little more,” Daws said. “Having the reflective coating was definitely what we were looking for.”
Today, the building’s bright façade mirrors the bright future in store for students.
Next
Read next on FacilitiesNet






