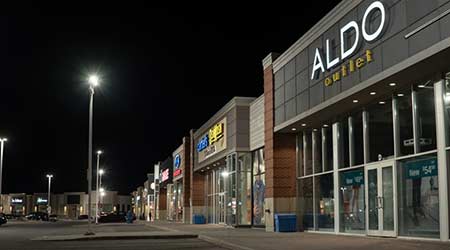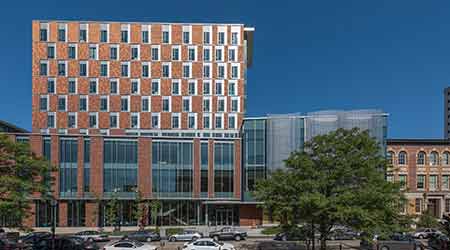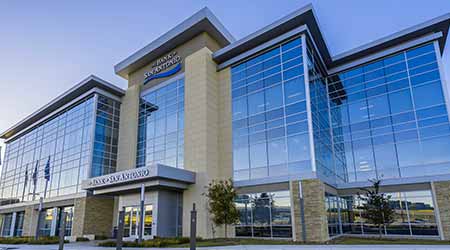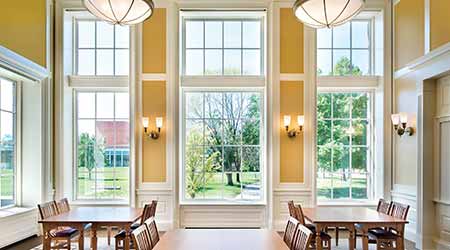view all Case Studies
With Daylight and Good Acoustics, UCLA Conference Center Earns LEED Platinum
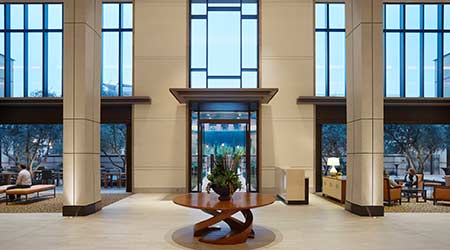
Photos: Matthew Millman, courtesy of UCLA
August 6, 2018 -
Windows & Exterior Walls
The recently opened University of California Los Angeles’ Meyer and Renee Luskin Conference Center sets a new standard for conference centers and hotels, not just in a campus setting, but for the hospitality industry as a whole. Last year, the $162 million building earned LEED Platinum certification and is considered one of the most sustainable hotels in the United States.
Supporting conference center’s sustainability goals, acoustic performance and access to natural light were key contributors. Windows dominate the conference center’s lobby and meeting rooms, flooding the interior with sunshine. Wausau Window and Wall Systems provided high-performance windows, terrace doors, and a curtainwall to help manage exterior noise and interior comfort, while contributing to the building’s overall energy efficiency.
The 294,000 square-foot, seven-story building is designed for multi-purpose use: to host conferences featuring noted scholars, innovators and thought leaders, and to offer comfortable and contemporary accommodations for visiting experts and other guests. The conference center offers 254 guest rooms and more than 25,000 square feet of event space, including 24 meeting and event rooms, a tiered classroom, and a 750-guest ballroom. The building also hosts a 162-seat full-service restaurant and lounge, onsite catering services, fitness and business centers, and an outdoor event terrace overlooking the UCLA campus.
UCLA’s motto, “fiat lux,” translates from Latin as “let there be light,” providing a source of inspiration for the conference center. “It’s all about the light,” agrees Nurit Katz, UCLA chief sustainability officer.
Although windows dominate the lobby and meeting rooms in the new building, flooding the interior with sunshine, Katz also is quick to point out that the bright interior is more than an architectural feature. She notes, “Maximizing the use of natural light also reduces energy consumption.”
When the conference center’s staff and guests can rely more on daylight than on electric lighting, this directly reduces the building’s energy consumption. The high thermal performance of windows, doors, and curtainwall systems further support this goal.
With the adjacent Pauley Pavilion and close to 46,000 students circulating throughout the UCLA campus grounds, acoustical performance for the conference Center was a priority. The majority of Wausau’s systems meet a Sound Transmission Coefficient (STC) of 32, and the windows and doors facing the athletic venue meet a higher STC 35-38.
Along with acoustic comfort, guests enjoy a comfortable indoor temperature in the California sun thanks, in part, to Viracon’s VNE 13-63 clear Opti-White solar-control, low-e, insulating glass, and Wausau’s windows and doors’ polyamide thermal barriers. A custom air vent at the top of the windows integrates with the conference center’s HVAC system.
When the weather allows, the windows’ air vents and terrace doors can be opened for natural ventilation. The combination of high thermal performance glass and operable doors also helps to further reduce the building’s HVAC load and associated energy use.
Promoting comfort and access for all, the conference center is fully compliant with the Americans with Disabilities Act (ADA) requirements. This includes Wausau’s casement units, which have ADA hardware. They are tested to meet AAMA 513, opening with less than a 5-pound operating force. Other accessible building features include entrances and exits, guest rooms, meeting spaces, parking area, lobby, service counters, restaurant and bathrooms.
The project involved nearly 10,000 square feet of Wausau’s SuperWall curtainwall on the entry side of the conference center. Integrated within the curtainwall are more than a dozen 4250-Z Series zero-sightline, screened awning vents and four roof access casements. In addition more than 300 units of Wausau’s 4250i-OS INvent Series offset windows and 20 units of TD-4250i Series project-in terrace doors with Juliet rails were installed.
For a uniform look, the terrace doors and windows have matching 4.5-inch-deep aluminum framing members. Adding to the building’s distinctive appearance, the windows’ glass pane is recessed 1.25 inches from the exterior face and complemented with custom, aluminum panning profiles.
Accentuating and protecting the window, door and curtainwall systems, Linetec finished the aluminum framing members and panning in a bronze color tones.
Wausau provided a full-scale mock-up that allowed for cost-effective adjustments prior to manufacturing all of the systems as ordered, and ensured the final systems met the required specifications and intended architectural vision. Supporting the project’s sustainability goals, standard LEED documentation also was provided showing the aluminum used to produce Wausau’s curtainwall, terrace doors, and window systems was a high recycled-content aluminum billet composition.
No tuition dollars or state funding were used to build the conference center. The facility was privately funded, utilizing $40 million from UCLA graduates and sustainability advocates Meyer and Renee Luskin, and $112 million in long-term financing.
Next
Read next on FacilitiesNet









