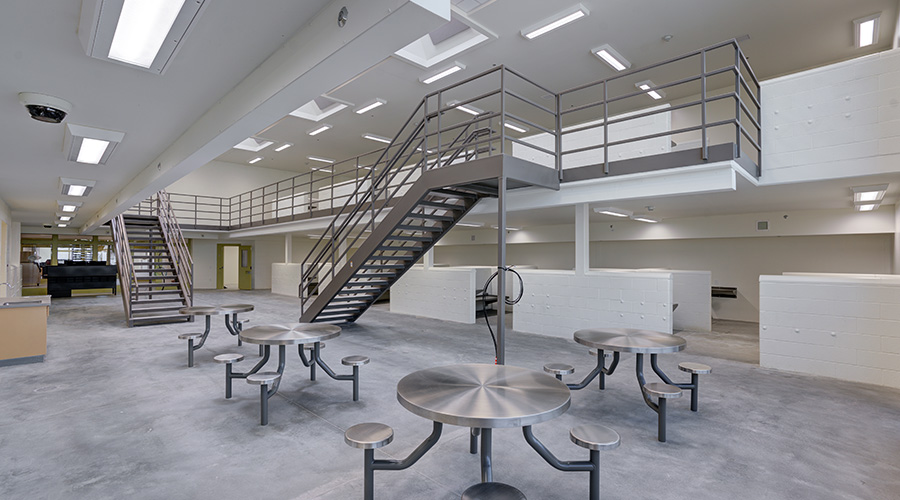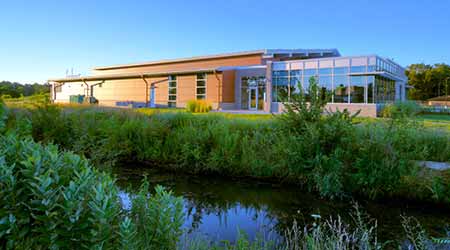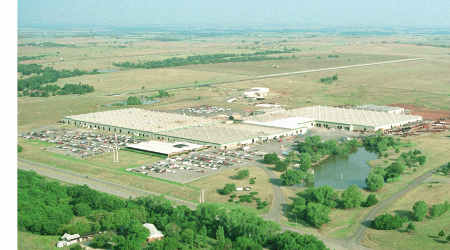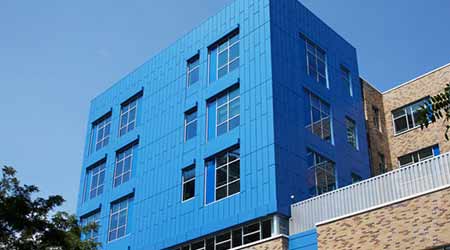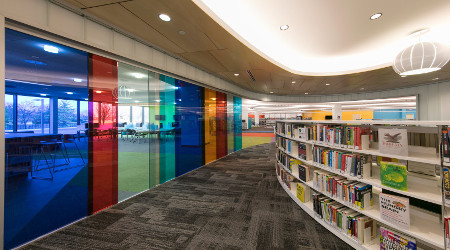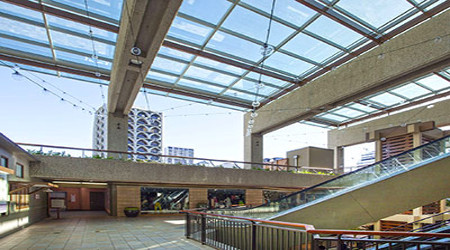view all Case Studies
Metal Provides Durability and Aesthetics for Food Innovation Center
January 12, 2018 -
Windows & Exterior Walls
Sustainability was the name of the game from the beginning for Kalamazoo Valley Community College’s (KVCC) Food Innovation Center sits on the Bronson Healthy Living Campus: a $46.1 million dollar, 14-acre campus donated by Bronson Healthcare. Located in downtown Kalamazoo, Mich., the building was designed to house four educational features: food education areas, flexible indoor growing space, food safety and processing areas, and outdoor growing areas, featuring hands-on greenhouse growing and research.
It was only natural that the structure of the building followed the sustainability philosophy of its occupants. In addition, the façade had to account for the aesthetic traits of the surrounding environment including city parks, residential properties, walkways, bus routes, hospitals, and rivers. CENTRIA’s metal panels were the answer to that requirement.
Formawall Dimension Series panels make up the façade of the building. Installed horizontally, the panels offer weather resistance by utilizing pressure equalization along the length of the horizontal joinery. Advanced thermal and moisture protection (ATMP) technology grants the panels an air barrier, thermal insulation, and moisture protection.
Further adding to the building’s protection, CENTRIA’s matte, low-gloss Allura Coating System provides the panels with an added layer of durability that grants superior color fastness, and its bright, earthy Sienna tone gives it a warm, inviting aesthetic.
Versapanel insulated metal panels were used on the building’s roof. In addition to installation versatility, the panels provided longer expanses of coverage, and allowed for savings in support steel. These features are in addition to outstanding weather resistance and moisture protection — perfect to weather Michigan’s harsh winters.
Embossed IW Series panels are the finishing touches on the building’s clean-cut appearance. The single-skin profile panels offer wide swaths of smooth space, occasionally broken by sharp angles. The rainscreen system’s asymmetrical design provides a unique, modern personality fit for the innovations of its occupants.
Next
Read next on FacilitiesNet







