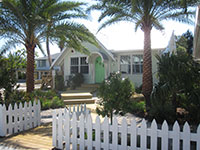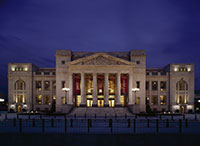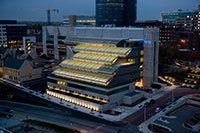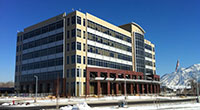view all Case Studies
New Orleans' Renaissance Realized by Reimagining Metal
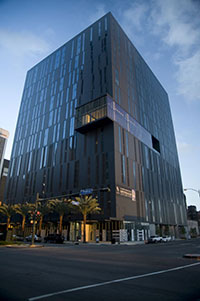
An important goal of the rebuilding of New Orleans is encouraging and attracting businesses and people to operate, live and work in the downtown area.
October 17, 2011 -
Windows & Exterior Walls
An important goal of the rebuilding of New Orleans is encouraging and attracting businesses and people to operate, live and work in the downtown area. 930 Poydras fits into this plan, injecting a welcome residential presence into the city’s main business corridor. The 462,000 square foot mixed-use building is comprised of 21 stories, including ground floor retail and 250 residential apartments above a 500-car garage base.
930 Poydras is a new concept in urban living, inspired by the social interaction that is prevalent in the city’s historic French Quarter. The design encourages tenant interaction by consolidating the common amenities, like the elevators, a screening room and coffee stand at the ninth floor level. In addition, 930 Poydras stands out in a sea of neutral high rise office buildings, with the metal and glass working in concert to create a perception of changing color on the façade.
Prior to Hurrican Katrina, the land for 930 Poydras was already being considered for residential development. After the hurricane, federal incentives for rebuilding became available, including the Gulf Opportunity Zone Act, and the design of 930 Poydras began to take shape as the first new high rise in New Orleans in 20 years.
The original design concept was for a glass curtain wall to comprise the entire building envelope. However, after preliminary pricing was completed, the cost of the glazing, as well as the accompanying costs for additional structural support, made metal a more attractive solution.
Durability and efficiency were important characteristics for the building envelope, and were met with Formawall Dimension Series insulated metal panels and Formavue integrated windows. These were chosen for their R-value, the rain screen and how the Formavue windows seamlessly integrate with the walls.
The insulated panels combine a metal appearance with advanced thermal and moisture protection — an important consideration given the rain and humidity issues in New Orleans. Compared to traditional multi-component wall construction, the panels panels are one component and lightweight. The windows provide a high-performance window-panel interface, eliminating exposed sealants that require maintenance and attract dirt.
Next
Read next on FacilitiesNet









