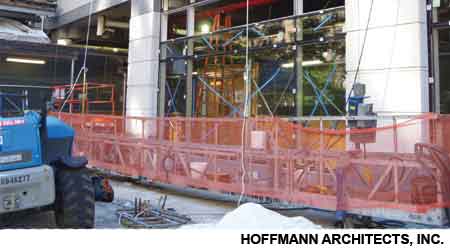Value of Exceeding Code Requirements in Window Replacement Project
Part 3 of a 4-part article on reaping the energy and cost benefits of window replacement
Energy codes based on the IECC and ASHRAE 90.1 provide good benchmarks for window performance that have come a long way in a short period of time. Before undertaking a window replacement project, however, it’s worthwhile to evaluate whether exceeding code requirements might be a good investment. Window assemblies that surpass code requirements may provide additional perks that provide value beyond that of improved sustainability.
The local governing authority may offer benefits to those who exceed baseline requirements for energy performance. In New York City, zoning laws provide a deduction from gross square footage for buildings with wall and fenestration assemblies that exceed energy code requirements. Such incentives illustrate the type of recompense that might be offered by state or local governments for energy-efficient design.
Another motivating factor in the decision to go beyond code requirements might be reduced operating expenses. Although the cost of a window replacement project is unlikely to be offset by energy savings in fewer than 20 years, incremental increases in the efficiency of a new assembly may pay for themselves in five years or less. A low-emissivity coating that reduces the SHGC, for instance, or warm spacers in frames that lower U-factor can improve efficiency enough to recuperate the extra upfront cost in a relatively short period of time.
Planned upgrades to an HVAC system also present an opportunity to realize cost savings from improved window efficiency. The building envelope and mechanical system are in a symbiotic relationship, in that as one becomes more efficient, the other need not work as hard. In theory, improving the energy efficiency of windows permits a reduction in the size of the mechanical package. However, calibrating window performance and HVAC output demands detailed analysis.
Return-on-investment benefits of high-performance window upgrades include reduced maintenance costs, added equity, and the possibility of increased rental rates.
By setting design goals at the outset of a window replacement, owners may be able to realize multiple objectives, from improved interior comfort to reduced operating costs, with one well-designed project.
Craig A. Hargrove, AIA, LEED AP, is senior vice president and director of architecture with Hoffmann Architects, Inc., which specializes in building exteriors. He can be reached at c.hargrove@hoffarch.com.
Improving Daylighting, User Comfort Through Window Replacement
A window replacement project may present an opportunity to improve user comfort by incorporating daylighting schemes. By introducing appropriate levels of natural light into a space, daylighting can reduce the need for electric illumination, lowering electricity expenses and providing the health benefits of full-spectrum lighting.
Daylighting may be quantified in a number of ways, one of which is through the glazing factor, the ratio of exterior to interior illumination, expressed as a percentage. The architect or engineer may perform calculations to determine that a minimum 2 percent glazing factor is achieved for all daylighted spaces. Another method for determining daylighting requirements is to demonstrate through computer simulation that at least 25 foot-candles of daylight is available for illumination.
Daylighting schemes almost always require redirection or glare-control devices to maintain energy efficiency and occupant comfort. For windows receiving direct sunlight, interior shading may be required to manage glare and limit heat gain. Automatic photocell controls for light screens, blinds, or curtains can be programmed to adjust shading depending upon incident light levels. Advanced glazing technologies, including electrochromic and photochromic “smart glass,” can adapt light transmission levels in response to electric controls or sunlight.
Although it may add to project costs, increasing the window opening size may be considered as part of a window replacement project, in order to amplify natural light and expand views to the exterior. Windows that are 2 1/2 feet at their base to 7 1/2 feet at their head above a finished floor are considered an optimal size, as they are most effective at distributing daylight deep into spaces.
When designing daylighting schemes, it’s important to consider not only the dimensions and glazing of the window itself, but also the channeling of light within and between rooms. Interior glazing allows borrowed light from exterior windows to reach inside spaces; low partitions and open-plan office layouts are other options for distributing natural light across large areas.
While daylighting schemes may add to a project’s upfront cost, providing better-quality natural lighting can pay dividends in improved user experience. From an ROI standpoint, a pleasing daylighting design can also add value to the building.
Related Topics:











