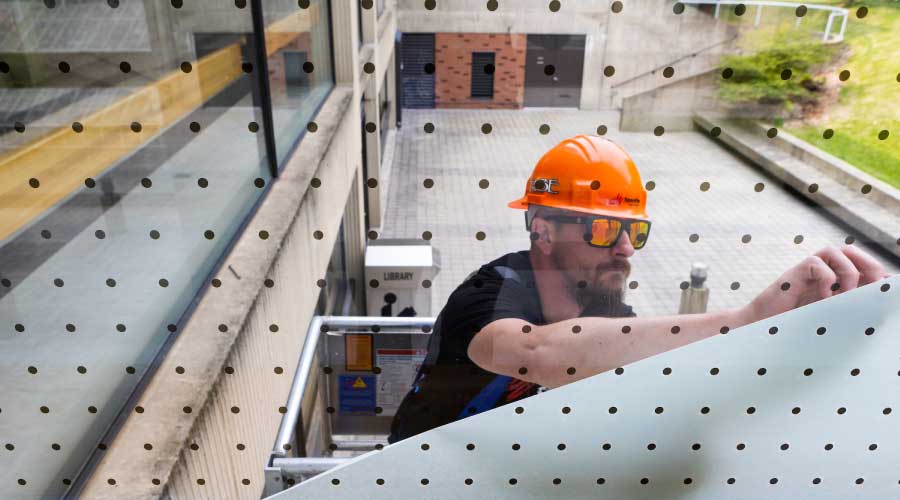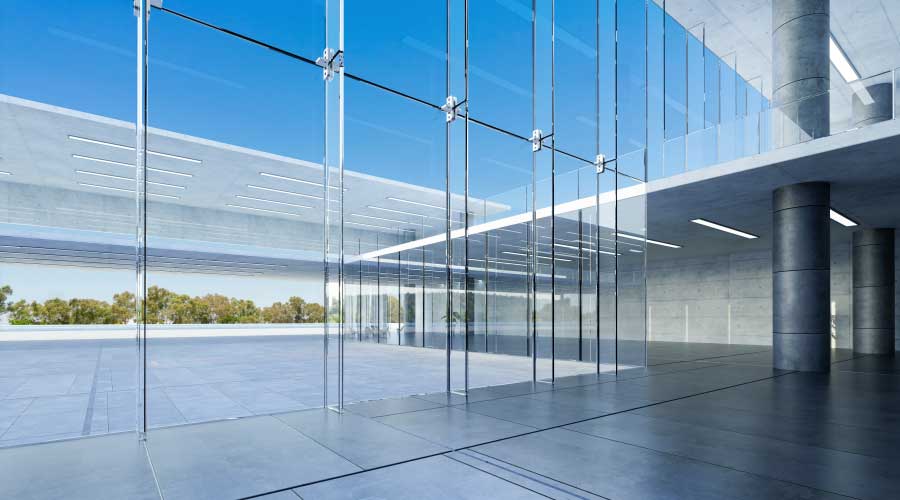EIFS' Aesthetic and Energy Efficiency Advantages
In lay terms, when it comes to energy efficiency, think of EIFS as a thermal blanket that wraps around a building's exterior. The system insulates from the outside in, hindering air infiltration, stabilizing the interior environment and reducing energy consumption.
In comparison, traditional "between-the-studs" insulation, no matter the thickness, leaves thermal bridges at studs, wall outlets, wall joints and elsewhere.
"EIFS place continuous insulation on the exterior of the walls where it will be most effective," Stumpe says. "In typical framed construction, as much as 30 percent of the wall is not insulated; studs, headers and top and bottom plates only can be effectively insulated by exterior insulation."
Thermal bridging can reduce the effectiveness of cavity insulation by up to 65 percent (per ASHRAE 90.1 Appendix G; 2-foot by 6-foot steel studs at 16 inch spacing), whereas the continuous exterior insulation of EIFS yields its full R-value, Stumpe says.
The expanded polystyrene insulation used in most EIFS has an R-value of approximately R-4 per inch of thickness as the innermost layer in the wall system. When combined with standard cavity insulation, this extra layer can boost wall insulation from R-11 to R-15 or more.
In the continental U.S., 4 inches of continuous exterior EPS insulation meets or exceeds all insulation requirements for all prescriptive guidelines, according to Stumpe.
"Regardless of the level of energy reduction targeted, creating a tight, highly insulating building envelope is essential," he says. "Efficient building envelopes add relatively little cost to a project, and that premium is quickly returned through lower heating and cooling costs."
Such was the case at the Sequoia Medical Arts Building, a three-level, 45,000-square-foot facility in Redding, Calif. The building had a 15-year-old, one-coat plaster exterior that showed visible signs of cracking and had intermittent water intrusion near the window frames, causing damage to the exterior. The building owners wanted to stop water intrusion by installing a new cladding system right over the top of the existing stucco.
They selected EIFS, which not only halted the water intrusion, but also delivered a "noticeable increase in energy efficiency." The owners noted a calculable reduction in energy bills after the EIFS was installed.
Besides slashing utility costs, efficient building envelopes featuring EIFS also may permit downsizing of HVAC systems, Stumpe says. "Such downsizing can more than compensate for any premium building envelope costs," he says.
Design Options
Not only do EIFS come in nearly limitless colors and an immense variety of textures, but they also can be fashioned into any shape. "Almost every look the building owner dreams of can be achieved with EIFS," says Barbara Catlow, director of marketing communications for Dryvit.
With EIFS, skilled applicators can create a wide range of architectural detailing, such as columns, arches, cornices, keystones, cornerstones and special moldings. A polymer-based EIFS consists of thin, flexible and breathable acrylic base and finish coatings that can be applied over a multitude of shapes. The system's polystyrene core also can be shaped easily into practically any profile in a cost-effective manner.
Most of this detailing is computer-generated. The designs are then precision-cut out of the insulation board, attached to the substrate or wall and then covered with the EIFS base coat, mesh and a finish coat. EIFS can be adapted for retrofit applications and can be either installed on-site or prefabricated into panels that are shipped to the site ready to install onto the building frame.
"Intricate shapes also can be supplied prefabricated from the factory, eliminating intricate time-consuming work at the site," Catlow says.
When the Perry Corp., a provider of office automation technology, decided to freshen the aging EIFS exterior on its headquarters facility in Lima, Ohio, company officials decided not just to repair and clean the aging cladding but also to enhance the building's aesthetics. The renovation plan called for a fresh architectural look that incorporated shapes and finishes not available when the building was first completed in 1990. These included columns, cornice belts and other architectural elements, all of which would have been cost prohibitive if they had been constructed using conventional masonry materials.
EIFS have other design benefits beyond color, style and finish. According to Catlow, by choosing EIFS over traditional claddings, such as stone or clay brick, to cite only two possibilities, the weight of a wall can be reduced significantly — 1/35th the weight of clay brick and 1/6th the weight of stucco — reducing the need for heavy, more costly structural materials.
Additionally, EIFS are available with a wide variety of reinforcing meshes, ranging from 4 ounces per square yard to 20 ounces per square yard. These meshes provide the needed durability and impact resistance for most applications.
"By specifying multiple layers of mesh, the impact resistance can be increased by more than tenfold," Catlow says.
Related Topics:












