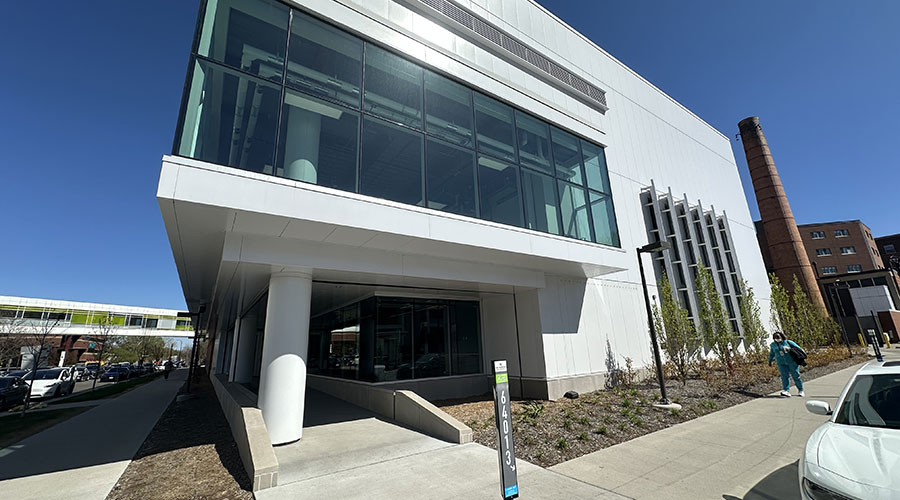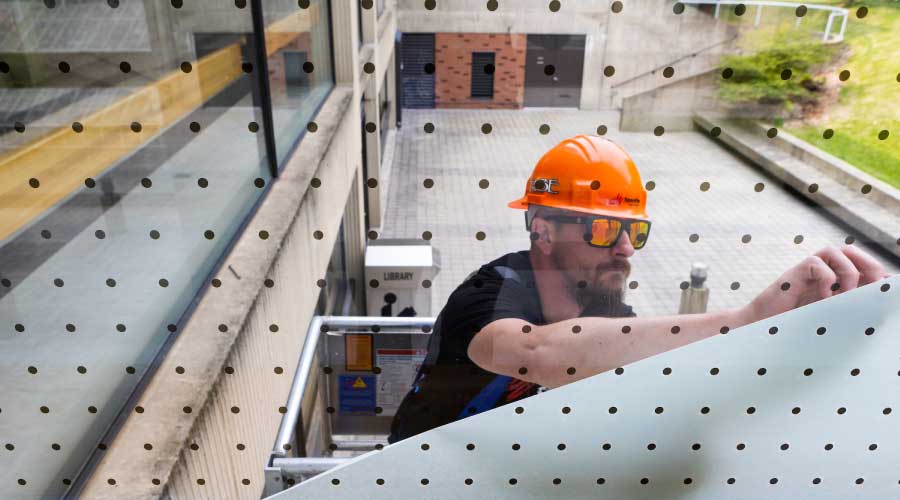Requirements for a Façade Inspection
Use this checklist to carry out a successful façade inspection.
What is involved with a façade inspection? The short answer is that it depends. The requirements for a façade inspection depend upon the following items:
• What are the particular city’s façade inspection requirements? New York City, for example, requires an architect or engineer to physically be able to touch approximately 25 percent of the building’s façade. This requirement typically necessitates vertical access via a boatswain’s chair, a swingstage, or an articulating manlift. Other cities require only the façade ornaments and other building elements extending into the public space to be inspected with the means and methods of the inspection to be determined by the licensed professional.
• How tall is the building? If there is no physical contact requirement, and either the building is five stories or less or has balconies throughout the façade to view the exterior from, then the inspection may be completed with just the use binoculars. If the building is taller than five stories with no way to inspect the upper floors from a close viewpoint, then an articulating manlift or swingstage is needed.
• What kind of access is there around the site? Some facilities have several tall buildings around them, allowing a viewpoint for the upper floors from those buildings if access can be arranged. Other buildings are along busy thoroughfares requiring partial street closure permits, weekend work, traffic planning and signage, police details, etc.
• What type of façade is the building clad in? A terra cotta or brick masonry façade is going to need a more detailed inspection in comparison to a modern curtain wall system.
• What kind of project documentation is there? Are there existing drawings to review? Is there a prior façade inspection report detailing past façade repairs?
Each of these items affect the difficulty of completing the façade inspection.
Carrying Out the Façade Inspection
So once the proposal for the façade inspection has been approved by the building owner, then what? It could be as simple as performing a site visit, interviewing the building engineer and property manager to discuss the building’s repair history and any issues with the building, and inspecting the façade from the ground via binoculars and from the roof.
More complicated façade inspections involve coordinating a traffic plan for the temporary street closure, coordinating the mobilization, setup, and teardown of the swingstage or articulating manlift, scheduling the police detail, pulling the street closure permits, etc. Then the façade is inspected from the vertical access equipment in compliance with the local city ordinance.
What is the building façade inspector looking for? For a normal building inspection, here are some of the more general issues or concerns that the inspector will be looking for:
• Any avenues for water to infiltrate through the building façade. These could be gaps between different building materials, cracks or splits in the joint sealant, missing pieces of flashing or gaskets in the windows, etc.
• Loose, missing, cracked, or otherwise damaged façade elements. Examples would include spalling concrete from exterior balconies, cracked decorative masonry elements in the roof cornice, cracked window panels, etc. These types of façade elements could potentially become falling debris hazard to anyone on the ground level.
• Water staining, cracking, etc. on the interior of the building.
• Efflorescence in the building façade elements. Many times the efflorescence can be a signal that water is infiltrating the façade system and exiting at the point of the efflorescence.
• Staining or discoloration in brick, windows, and other façade elements.
• Any other signs of distress in the building elements.
In addition to the façade inspection, an informal interview is usually completed with the building engineer, property manager, or any other person with a history of the building façade’s prior repairs. Typical questions include:
• Are there any existing construction drawings or specifications for the building?
• Are there any current water leaks in the building?
• Have there been any prior building façade repairs?
• What façade repairs were completed and when?
• When was the last time the joint sealants were replaced?
• How old are the windows, doors, and roof membrane?
Once the site visit and façade inspection are complete, the observations are shared with the property manager or building engineer. Back at the office, the inspector compiles all of the photos, information, drawings and any other information obtained. A budget is assembled to determine the approximate cost of any repairs that may be required. Then typically within two to four weeks, the inspection report with photographs, list of repair items, and an estimated budget is delivered to the building owner.
Related Topics:











