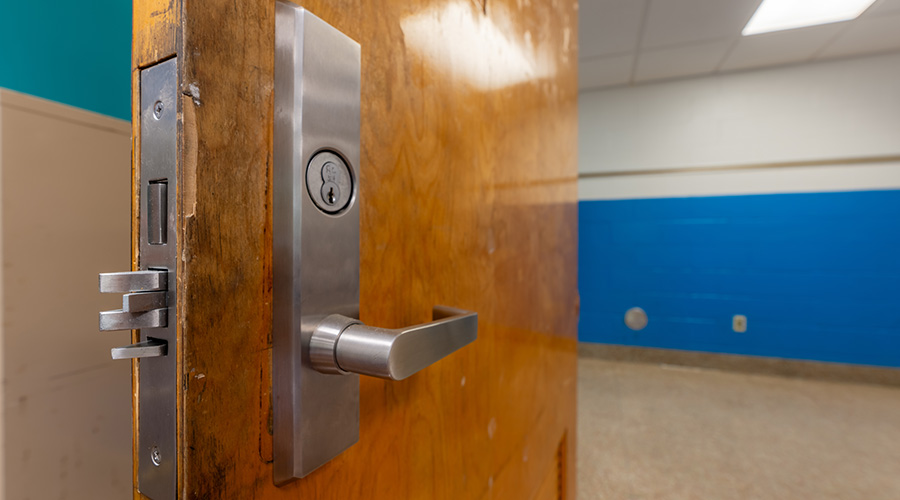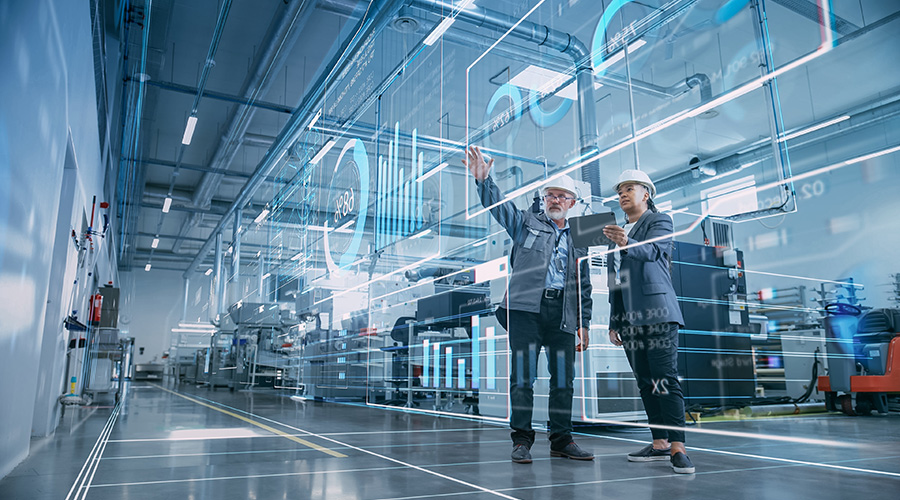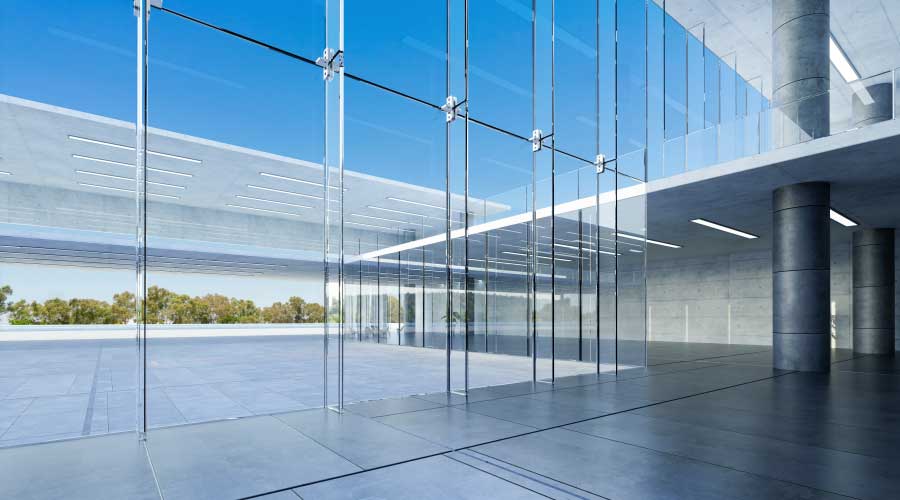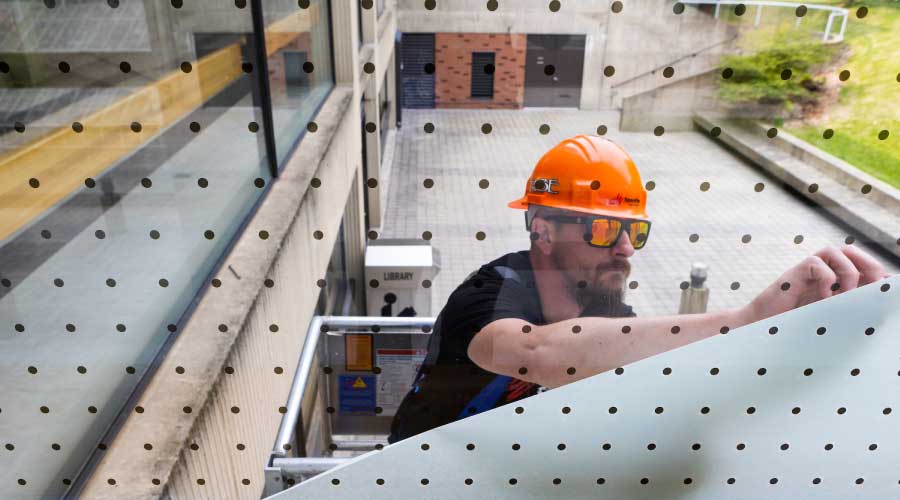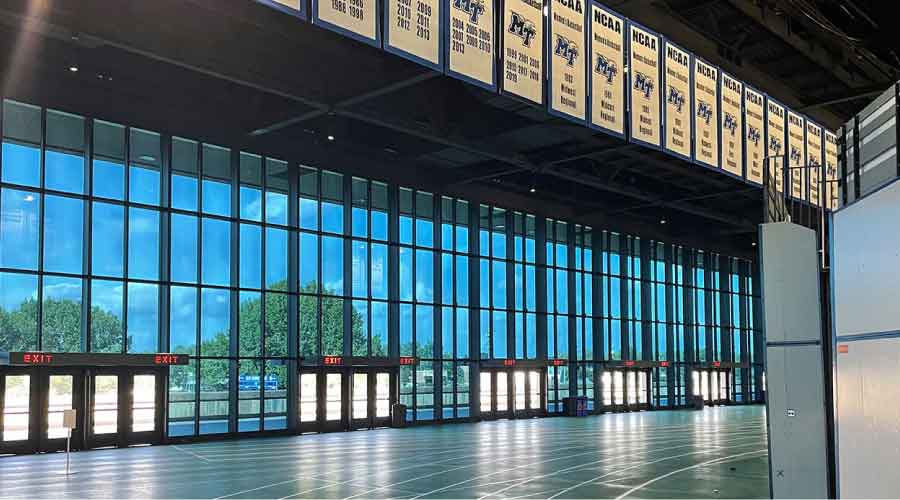Exterior Lighting Design Presents Challenges
In addition to the lighting fixtures on each window, the project called for bands of color change RGB LED lighting at the apex, at the base, and along a long pair of openings flanking the porte cochere at the parking garage level. The structured cabling solution allowed each fixture to be interconnected and controlled from one central location.
A secondary part of the project was creating a lighting display on the hotel’s porte-cochere. Similar to the fixtures in the hotel’s windows, the plan called for the installation of hundreds of 4 inch LED lights — all of which needed to be interconnected for a cohesive art display as well. The challenge was not only executing the plan for these hockey-puck sized lights, but designing a solution for power needs as well. The original building designers could have never anticipated the power needed for this type of use. For example, the 420-by-120-inch art form display on the side of the porte cochere alone required 40,000 watts of power. Some of the power came from taking advantage of underutilized electrical distribution equipment. There were some short falls, and the team ended up supplementing the existing electrical distribution with a 400 ampere distribution panel and a 480:120/208V step-down transformer.
A significant part of the renovation plans included a complete overhaul of the hotel’s breakfast buffet/restaurant. With the grand conceptualization of a modern and artistic new restaurant came a host of challenges in terms of infrastructure and logistics — including the task of digging up long-forgotten original drawings of the space and filling in the blanks for all of the minor remodeling work for which no records existed. The existing space was not set up to accommodate the planned Brazilian rodizio kitchen and associated MEP infrastructure that the design called for. For example, the black iron kitchen exhaust had been abandoned and forgotten long ago. After some digging, the hidden exhaust ducting was located on a decades-old floor plan and brought back to life to meet the needs of the new restaurant. Associated ventilation, fire-protection, lighting-control and other behind-the-scenes infrastructure was overhauled as well.
Overall, the project was executed in an efficient nine months, thanks to a broad and diverse team of specialists who brought this project to life and gave the InterContinental Miami a face lift that strengthened its reputation as one of Miami’s grand destinations.
John Yoon, P.E., LEED AP, is with McGuire Engineers. He can be reached at JYoon@mepcinc.com.
Related Topics:






