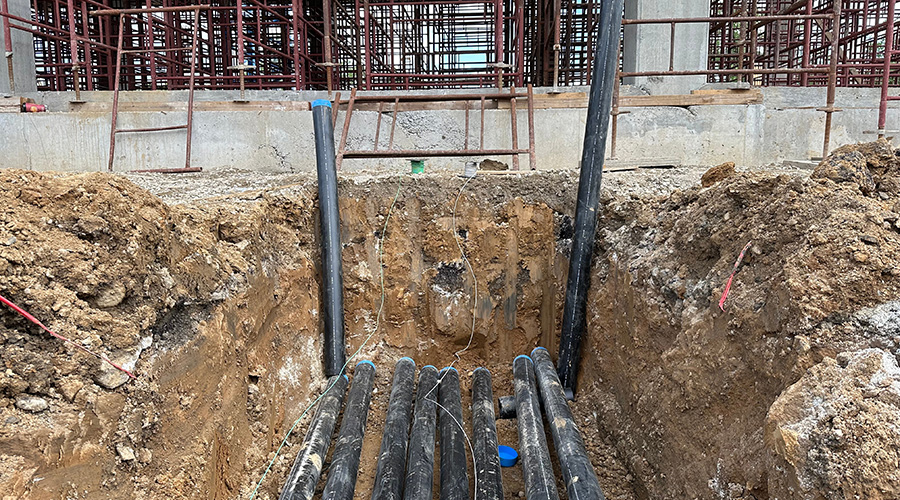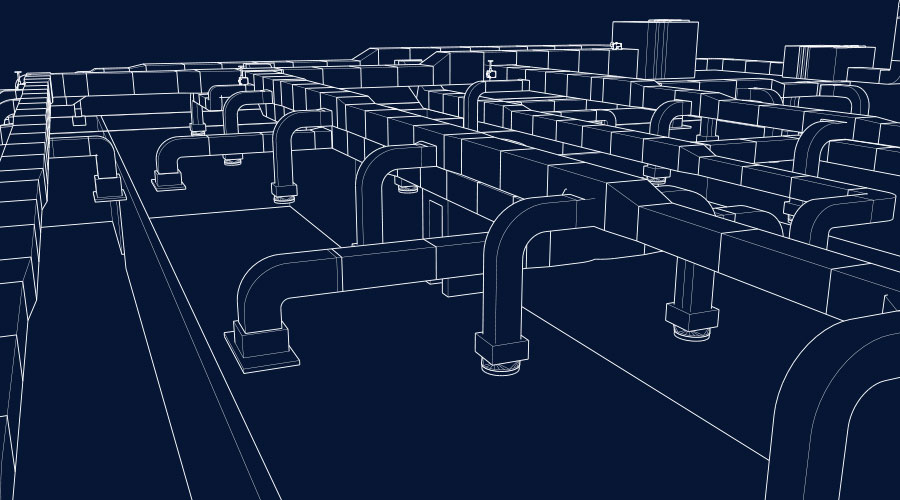Building Information Modeling on Rise in Facility Management
The term building information modeling (BIM) has been widely used in the design community for a number of years now, but lately, it is starting to get more play within facility management circles.
The term conjures up the image of a three-dimensional model of a facility that a user can fly through, viewing the facility at various levels of its component parts – building envelope, framing, piping, ductwork, furniture, etc.
But that image is not entirely correct. BIM is not a graphic or set of graphics, nor is it confined to particular software. While it might rely on a graphical model to illustrate information, it is better described as an intelligent database containing a facility's physical and functional attributes.
The Whole Building Design Guide (WBDG) describes BIM as "a digital representation of physical and functional characteristics of a facility. As such, it serves as a shared knowledge resource for information about a facility forming a reliable basis for decisions during its life cycle from inception onward."
The benefits of building modeling are clearest when used collaboratively by the design team to coordinate the disciplines, avoiding trades conflicts, and ensuring adequate space for building systems. The benefits of good collaboration can translate into cost and time savings during construction.
BIM is also used to model the dynamic operations of facilities — energy use in particular — to better approximate the impacts of building geometry, orientation, and system efficiency on overall energy use. This is not particularly new; three-dimensional modeling software has been around for several years. Energy modeling has been around even longer. What is new is the increased opportunity for live data sharing through cloud computing technologies. We are increasingly more connected.
Related Topics:













