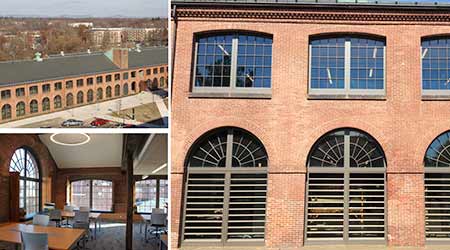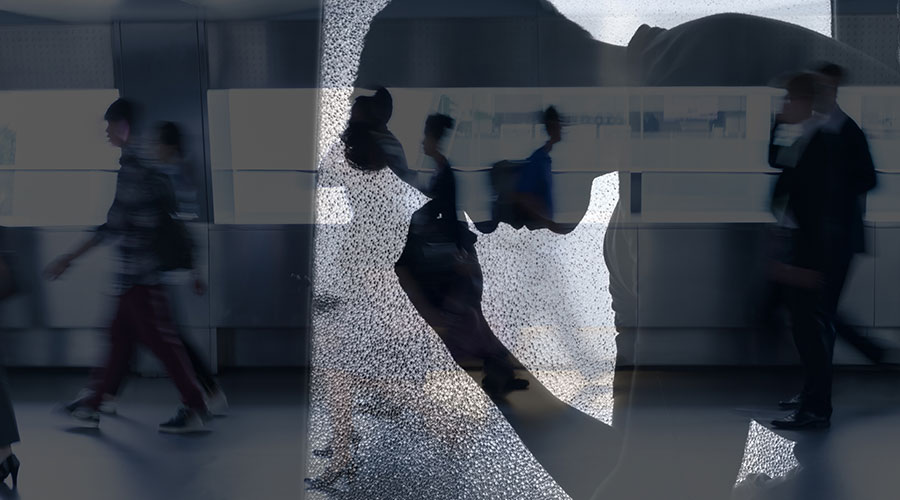« Back to Facilities Management News Home
« Windows & Exterior Walls
Windows Help Lead To Historic Building Renovation Award

St. Cloud Window Inc., a manufacturer of high-performance and acoustically-rated commercial aluminum windows, historic replacement windows, architectural terrace doors, aluminum sliding glass doors and acoustically rated curtain wall products is pleased to announce that Springfield Technical Community College's new Student Learning Commons has won a Robert H. Kuehn Award from Preservation Massachusetts. The 170-year-old building, originally for storing gunstocks, never fully enclosed is now the heart of the campus with St. Cloud Window SCW3000 Series windows comprising nearly 50 percent of building’s 747-foot facade. Congratulations to Ann Beha Architects and everyone involved in the restoration and repurposing.
Building 19 is part of the Springfield Armory National Historic Site and is one of 13 National Historic Registered buildings on the college campus. It housed gunstocks from 1846 until it was closed and given to the college in 1968. However, because of the old infrastructure and the many considerations that go in to renovating and remodeling historic sites, it sat largely unused for nearly 50 years.
One of the largest challenges in updating Building 19 was its windows. Built as a storehouse for gunstocks more than 170 years earlier, it was never fully enclosed. Major updates would be required to make it an accessible, usable space. And the building is large – 767 feet long and three stories high. The fenestration made up nearly 50 percent of the building’s facade, which meant a lot of windows – 552, to be exact! And due to the historic construction, no two windows were alike, with openings ranging from 10 by 7 feet to 10 by 13 feet.
The architect turned to St. Cloud Window and the SCW3000 series to update the windows while maintaining the historical look and feel. St. Cloud Window worked with the National Park Service and the Massachusetts Historical Commission to develop the fenestration, fully enclosing the building while maintaining natural light. In addition, historical louvers originally designed for ventilation were retooled as exterior sun shades to manage and minimize heat.
Today, Building 19 is an accessible, sustainable and vibrant part of campus life, housing administrative offices, a student commons, student services, a health center, a café, study spaces, a library, and campus bookstore.
More From 4/22/2019 on FacilitiesNet












