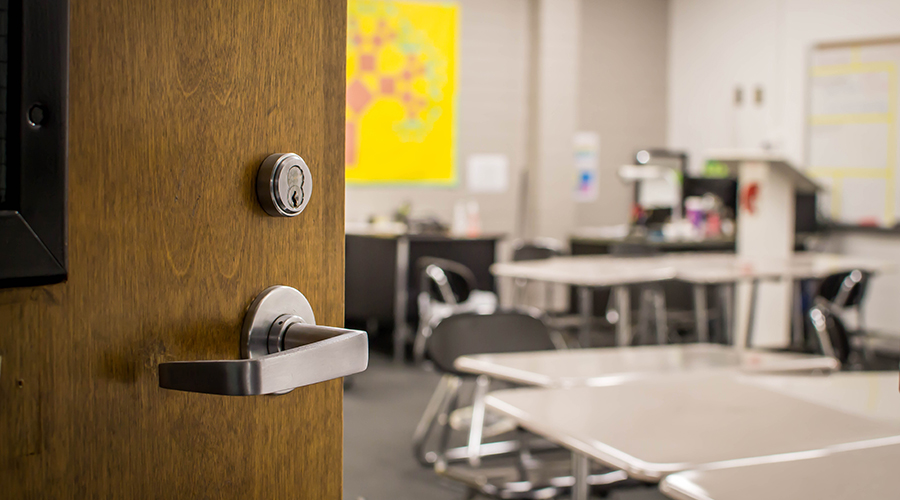« Back to Facilities Management News Home
« Roofing
Western Specialty Contractors Completes Restoration/Waterproofing of Museum Roof Beneath St. Louis' Historic Gateway Arch
Western Specialty Contractors - St. Louis Branch recently completed a project to restore and waterproof the roof of the Museum of Westward Expansion located beneath the iconic Gateway Arch on the St. Louis Riverfront. The work is part of a multi-phase project, spearheaded by non-profit organization CityArchRiver Foundation, to expand and renovate the underground museum, plus renovate the grounds surrounding the Arch.
Work on the 100,000-square-foot existing museum roof started by removing 16-18 inches of sod and sandy soil, 10-28 inches of Elastizell engineered fill and the existing waterproof membrane down to the structure deck using a bulldozer and air scrapers.
Once the roof was exposed, Western crews went to work identifying and repairing leaks in the existing museum lid that had been present for many years, as the existing waterproofing had exceeded its lifespan. Several methods were used to evaluate the condition of the concrete roof, which included a chain-drag sounding survey for the structural concrete deck, along with visually identifying delamination and cracks.
Western crews then installed a 2-ply Laurenco modified bitumen sheet waterproofing covered with WR Meadows PC2 protection board. An electronic leak detection system followed by a permanent leak detection grid system were installed over the protection board. Crews then installed a layer of 1-1/2 60 psi Dow extruded polystyrene with an additional layer of WR Meadows PC2 protection board and a J-Drain 780 drainage mat.
The next phase of the project involves waterproofing the 42,000 SF horizontal lid and 37,000 SF vertical walls of the museum addition. Western's scope of work includes installing 2-ply Laurenco modified bitumen sheet waterproofing covered with WR Meadows PC2 protection board, and installing an electronic leak detection system, along with two layers of 1-1/2 60 psi Dow extruded polystyrene. A layer of 1.5" 60 psi Dow extruded polystyrene is being installed on the vertical walls and a J-Drain 780 drainage mat on both the horizontal and vertical walls.
Additional waterproofing of the north and south museum entrances (approx. 13,800 SF), which includes approximately 5,000 SF of deck around each Arch leg, is expected to be completed in Spring 2017.
"The museum was largely operational during construction and a lot of the time Western crews were working over occupied space," said St. Louis Branch Manager Carter Pogue. "Western sequenced the removal of existing roofing material so that they could remove, clean and install new roofing material daily to keep the museum dry during construction."
Testing was a daily requirement during the waterproofing installation. Western was required to complete a pull test every 500 SF and take moisture readings every 100 SF. Daily observation reports had to be completed during the waterproofing application, with all testing results and location tests documented along with weather conditions. Additionally, Western crews took 50 photos daily to document the testing and work area.
The general contractor on the project is McCarthy Building Company.
For more information about Western Specialty Contractors, visit www.westernspecialtycontractors.com.
More From 1/10/2017 on FacilitiesNet







