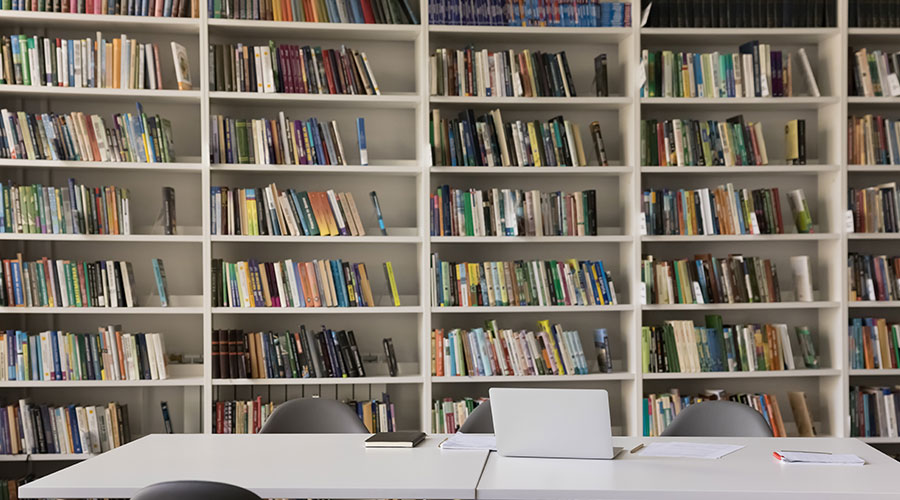« Back to Facilities Management News Home
« Green
Transitioning an Expanded LEED Gold Community College Space with Metal Panels
Building 20 at Chemeketa Community College in Salem, Ore., has created a haven for its technical education program. The structure, designed to LEED Gold guidelines, has an exterior that reflects the building’s technologically driven purpose with a high-tech feel created using Dri-Design Wall Panels.
“Metal exterior cladding was decided on early in the design process. Due to the industrial nature of the building, the decision was made to go with an all metal exterior cladding and to use different types of metal cladding to articulate the exterior,” says Angela M. Flores, an architect with Carlson Veit Architects PC, Salem.
Smith Sheet Metal, Springfield, Ore., installed 8,858 square feet of the 0.080-inch aluminum Dri-Design Wall panels in post-painted Silversmith and pre-painted Rusted Bronze from the Inspire Series. Mack Landreth, an estimator and project manager with Smith Sheet Metal, says, “This project required reveal joints to align with many structural steel locations at soffit locations transferring to mullions on the vertical plane.”
Dri-Design was selected because it offers custom finishes that go beyond what other manufacturers can do. The Inspire finishes can be pre-painted in a nearly endless variety of patterns to give the panels a unique look. The panels also offer unique characteristics. “Dri-Design panels do not use tapes, sealants or gaskets, and they are not made from laminates or composite materials,” says Brad Zeeff, president of Dri-Design. “Our quality-focused manufacturing practices matter for LEED projects like this and all buildings.”
LEED was requested because the school administration wanted to invest in materials that provide a long life cycle. The Dri-Design Wall Panels are made from recycled content and can be recycled at the end of their lifespan. The panel finishers use a 100 percent air capture system to destroy the VOCs produced in the coating process, so there is no adverse environmental impact.
The Applied Technology Machining/Drafting/Engineering Building 20 is a 50,000-square-foot space that houses the college’s machining, drafting and engineering departments, with offices for other Applied Technology Department staff. The north side of the building contains the large open shop, and the south side consists of a two-story classroom wing with adjacent offices. This building replaces a smaller one and provides more opportunities for the students.
More From 6/23/2017 on FacilitiesNet







