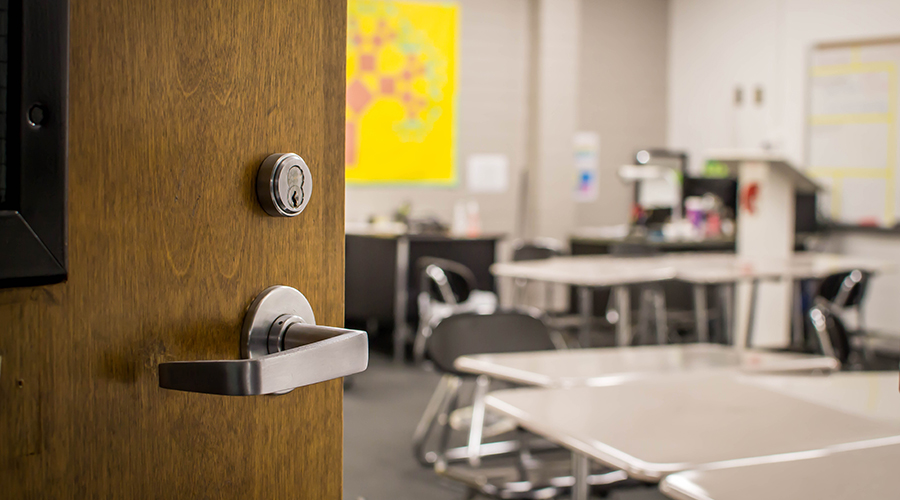« Back to Facilities Management News Home
« Design & Construction
Ridge Breaks Ground On New Project in Austin, Texas
Ridge, the industrial development arm of Transwestern Development Co., announced it has broken ground on a 24.17-acre site that will house a 351,171-square-foot, speculative project in Southpark Commerce Center in southeast Austin, Texas. Transwestern’s Luke Wheeler and Greg Johnson are leasing the three state-of-the-art industrial buildings slated for delivery in fourth quarter 2017.
“Austin has consistently been a top performer nationally in terms of job growth, and the industrial market continues to show strong fundamentals,” said Ben Newell, Senior Vice President at Ridge. “Specifically, absorption in the city’s Southeast submarket has significantly consisted of preleased space or users purchasing projects during construction. These compelling factors make us confident that now is an ideal time to begin a speculative project to meet future industrial demand.”
Located near Interstate 35 and State Highway 71, Southpark Commerce Center is four miles from downtown Austin, eight miles from Austin International Airport and 75 miles from San Antonio. The park offers immediate access to I-35 and convenience to State Highway 360 via the Ben White Highway/Highway 71.
Southpark Commerce Center will encompass 2.3 million square feet at final build-out. Ty Puckett and Josh Delk with Transwestern Development Co. led the development of the existing 1.6 million square feet at the park, which was formerly the Barkley Family Farm. Notable tenants include AT&T, Life Technologies Corp., Medline Industries, National Circuit Assembly, Sleep Experts and the Travis Association for the Blind, which has acquired the only remaining site at the park for a 350,000-square-foot, owner-occupied facility.
The three Class A buildings are designed for multitenant use.
- Building I: 73,832-square-foot service center featuring 24-foot clear height, 50-by-50-foot column spacing, 24 dock doors and 180 parking spaces.
- Building 2: 114,107-square-foot, rear-load warehouse featuring 155-foot depth, 24-foot clear height, 50-by-50-foot column spacing, 34 dock doors and 163 parking spaces.
- Building 3: 162,232-square-foot, rear-load warehouse featuring 180-foot depth, 24-foot clear height, 50-by45-foot column spacing, 43 dock doors and 124 parking spaces.
More From 6/19/2017 on FacilitiesNet







