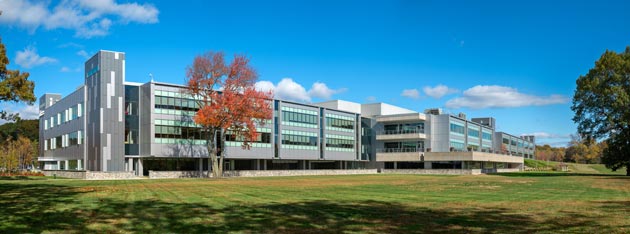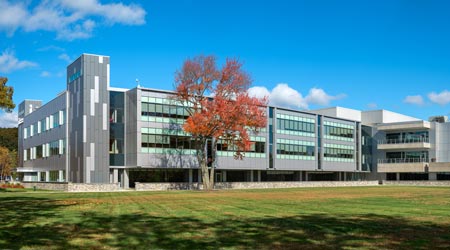« Back to Facilities Management News Home
« Design & Construction
Margulies Perruzzi Architects: Firm Completes Repositioning of Johnston, R.I., Office Building
Boston — April 7, 2016 — Margulies Perruzzi Architects (MPA), one of Boston’s most innovative architectural and interior design firms, announced that it has completed the repositioning of 338,600 square feet of Class A office space in Johnston, R.I., for Hobbs Brook Management LLC, a commercial property management and development firm specializing in leasing, construction, and development of Class A office space.
The renovation project transformed the existing 1301 Atwood Ave. facility into a high performance and amenity-rich office building (see photo), and provides for the development of the surrounding 153 acres into the new Northwoods office park.
“Our previous collaborations with MPA have resulted in several award-winning projects that allow us to provide high-quality, Class A office space to our tenants, and the revitalized 1301 Atwood office building is no exception,” said Kevin Casey, vice president of leasing and construction, Hobbs Brook Management LLC. “MPA has taken an older building and completely re-positioned it, designing a vibrant building that fits beautifully into the landscape while maintaining our high standards for sustainability and efficiency.”
MPA’s repositioning of 1301 Atwood consisted of a complete replacement of the building’s exterior and the addition of 30,000 square feet to the building’s footprint by moving the external walls. Built in 1972, virtually all aspects of the building are now new, with the exception of the pre-stressed concrete beam structure. MPA used a unitized metal and glass curtain wall for the building’s envelope, providing high thermal efficiency and allowing daylight to filter deep into the building’s interior. Expected to achieve LEED Gold certification, 1301 Atwood features new energy efficient mechanical, electrical, and plumbing systems and recycled materials.
MPA designed the three-story building with three separate lobbies that allow for single- or multi-tenant occupancy of the building, with parking off of each access point. Each two-story entrance features abundant natural light and provides inviting and convenient access with elegant monumental stairs. Large, unobstructed floor plates look out onto the landscaped campus setting with a walking path and picturesque pond.
The building features many desirable amenities, including a full-service corporate dining facility with a landscaped deck, a fitness center with showers and locker rooms, and state-of-the-art data connectivity. As an additional bonus for tenants, MPA designed a multi-use conference center with audiovisual capability that can accommodate up to 150 people.
MPA provided interior architectural design services to Dassault Systèmes, the 3DEXPERIENCE Company, which occupies 90,000 square feet at 1301 Atwood Avenue. MPA’s workplace strategists and designers collaborated with the Dassault Systèmes team on an innovative layout and design for Dassault Systèmes’ SIMULIA’s Global Research & Development Center. New York Life is also a tenant, occupying 26,692 square feet. An additional 170,000 square feet of Class A space is currently available.
Margulies Perruzzi Architects services the corporate, professional services, healthcare, science/technology, and real estate communities with a focus on sustainable design. For more information, visit http://www.mp-architects.com.

More From 4/12/2016 on FacilitiesNet









