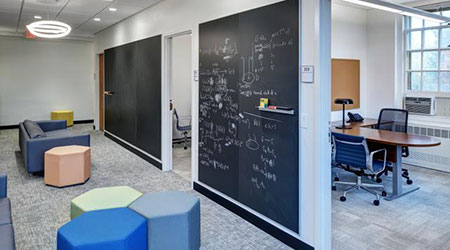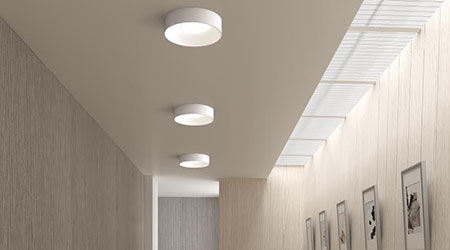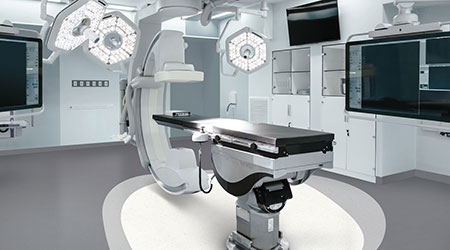« Back to Facilities Management News Home
« Design & Construction
CASE STUDY: Updating a Historic Building for the Future

After nearly a century without major renovations, the building housing offices and library stacks for the Institute for Advanced Study — the independent post-doctoral research center in Princeton, N.J. where Albert Einstein famously spent his late career — has undergone a partial interior redesign led by integrated design firm JZA+D.
“Fuld Hall hasn’t been touched in a long time,” says Mark A. Sullivan, AIA, LEED AP, architect and partner with the locally headquartered, globally active JZA+D. “Given the evolution of scientific pursuit, the spaces within buildings like this one need retrofits to suit changing needs and to support the expansion of digital resources.”
The Georgian-style Fuld Hall may be the most iconic academic building in the country not associated with a university. Aware of the importance of the Institute's legacy, Sullivan and managing partner Joshua Zinder, AIA, LEED AP — innovators and thought-leaders in adaptive reuse and historic preservation — approached with reverence the project to realign and update 2000 square feet of the interior, but also with a mission: to provide a template for the complete interior renovation to come later.
“Because most resources have been transferred to digital media and archived electronically, periodical rooms and library stacks are no longer the best use of space: new Member offices are needed far more.” says Sullivan. (At the Institute “Members” are invited to work and study for a set term, as opposed to “Faculty” who enjoy permanent positions and even retain their office spaces after retirement.)
The project team tore out the entire periodical room and punched new door openings from the hall to create space for three new member offices. Additionally, the design has replaced a mid-20th-Century library stack with four more member offices, and one new faculty office. Intriguingly, old architectural drawings indicate this latter area may have included Einstein’s own faculty office, before it was converted to stacks in 1984.
JZA+D’s scope for the project also included renovating the librarian and assistant librarian offices, as well as a tiny but highly important 160-square-foot "secure stack,” which Sullivan says houses the Institute's most important and fragile volumes. As an ode to the building’s history, original millwork and shelving salvaged from the periodical room has been reinstalled in the secure stack area of the librarians’ offices.
The palette of durable finishes and furnishings for the updated interiors includes carpet tile for most floors, new LED lamps and fixtures, and updated drop ceiling systems to replace old sheet rock. “Some of the ceilings were actually an original plaster mix containing asbestos, creating additional challenges for the construction teams,” says Sullivan. The design team bore in mind that this project would be a trial run for a future full renovation of Fuld Hall, so the palette can be easily replicated in the future.
"We couldn't be more pleased with the overall outcome of this project,” says Janine M. Purcaro, Chief Operating Officer at the Institute for Advanced Study. “Mark and the whole team at JZA+D are ideal collaborators, listening to our needs and working closely with us to deliver a promising template for the eventual full renovation of Fuld Hall." Such a future project could go well beyond interiors to include updates to aging mechanical systems and replacement of the original, single-pane sash windows.
More From 12/16/2020 on FacilitiesNet










