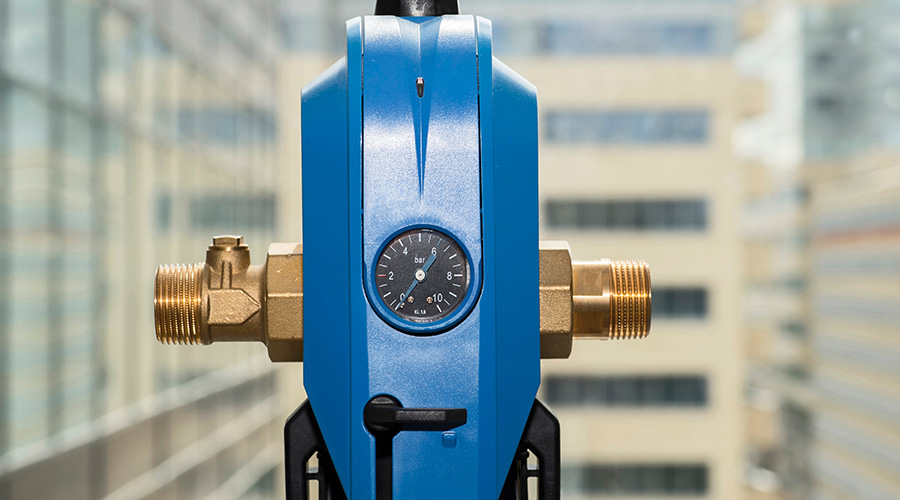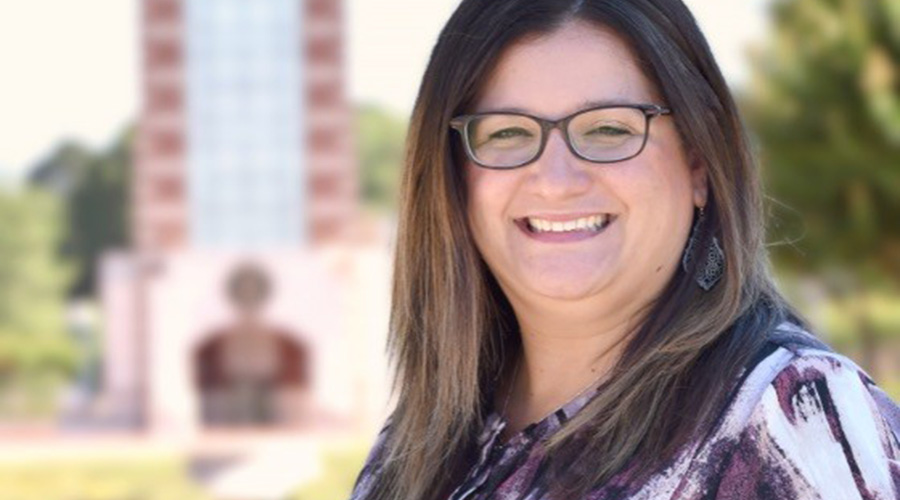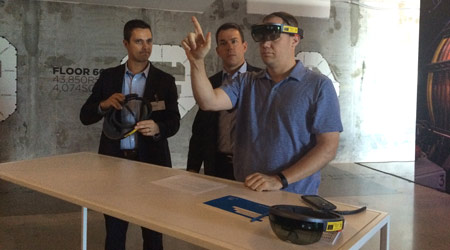« Back to Facilities Management News Home
« Design & Construction
Acentech, Commodore Builders, Höweler + Yoon Architecture, and STV|DPM Complete Continuum’s New Global Headquarters in Boston’s Seaport District
Acentech, Commodore Builders, Höweler + Yoon Architecture, and STV|DPM today announced the completion of a new global headquarters in Boston for Continuum, a global innovation design consultancy. The firms jointly provided design, consulting, and construction services for Continuum’s new 50,000 SF office in Boston Seaport’s Innovation and Design Building, a 1.4 million SF mixed-use complex attracting a dynamic mix of companies and industries. Completed in June 2016, Continuum’s workspace supports the firm’s identity as a pioneering design and innovation company, developing products, services, and experiences that improve people’s lives around the world.
Relocating its 120 employees from West Newton, Mass., Continuum sought to create an open work environment with opportunities for collaboration and space for client interaction. Designed by Höweler + Yoon Architecture and built by Commodore Builders, the office supports the unique work patterns of Continuum's interdisciplinary design practice, balancing the need for open and informal spaces for interaction and collaboration, discrete private spaces for individual work and small group meetings, and public spaces for visitor tours, large meetings, and events. Acentech provided acoustical, audiovisual and IT system design for the project, ensuring that technological amenities and proper acoustics were seamlessly integrated throughout the space. STV|DPM provided lease review, design/construction oversight, FF&E (furniture fixtures and equipment) coordination, and move management for Continuum’s new office.
“Our move back to Boston – and the Innovation and Design Building in particular – puts Continuum at the center of technology and design innovation, and allows us to recruit top talent in the City of Boston,” said Carmencita Bua, Chief Operating Officer at Continuum. “This dedicated project team collaborated seamlessly to deliver a unique and edgy workspace that fits our firm, how we work, and how we innovate with our clients.”
To extend creativity into the office environment and company workflow, Höweler + Yoon’s design strategy took two approaches: workshops, laboratories, and flexible collaboration areas are located in the center of the office, allowing circulation to pass through these spaces, and project rooms, open plan work areas, and public spaces are placed on the periphery. Continuum’s Made Real Lab in the center serve as part laboratory and part showroom to create an intermediate zone between public areas and private project rooms. The deliberate sequencing of rooms allows visitors and employees alike the opportunity to observe how people interact with products and environments.
To ensure speech privacy in the open spaces and sound isolation from noisy equipment, Acentech provided guidance to keep these open, collaborative spaces free from distractions. Proper room finishes, sound absorptive features, desk configurations, and mechanical system noise control all contribute to the workability of these large areas. Audiovisual features such as live streaming, web conferencing, large screen displays, speech reinforcement, audio playback, ADA-compliant assistive listening, system controls, and digital signage, including a video wall in the lobby, are all components in this workspace. A premium 10G structured cabling system was designed for the intense amounts of bandwidth on the corporate networks and to support streaming digital video. The structured cabling system is flexible, expanding to support Continuum’s audiovisual presentation systems when needed. These technologies were integrated into conference rooms, project suites, breakout rooms, public spaces, and the lobby. The result is a revolutionary office space that stimulates the collaboration of its diverse users.
Commodore Builders, the construction manager for the project, has completed several other projects for Continuum, including an expansion and a renovation project at their former headquarters in West Newton, and has also worked with Höweler + Yoon Architecture on the design of the BSA Space at Atlantic Wharf.
For more information, please visit www.acentech.com, www.commodorebuilders.com.
More From 10/26/2016 on FacilitiesNet








