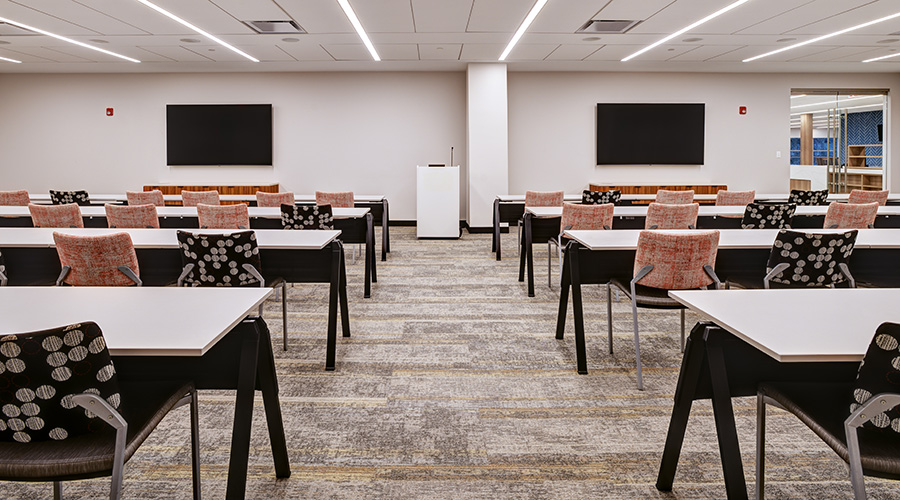MKDA, a Stamford-based corporate interior design studio, today announced the completion of the newly designed U.S. Headquarters for Tradition Energy, one of the world’s largest full-service energy consulting firms. The firm relocated from 680 Washington Blvd. to 9 West Broad St., to support its rapid growth and changing efficiency and technology needs.
The concept for the 22,450-square-foot penthouse space was conceived to achieve three objectives: one, support the firm’s substantial infrastructure needs; two, brand the full-floor office and showcase energy efficient LED lighting to reflect the energy business; and three, create an open layout within a private workplace with multiple group pods.
“The result is a beautiful workplace that reinforces the energy firm’s visual brand and mission, and provides the appropriate balance of openness, collaboration and privacy,” said MKDA Managing Director and Director of Design Julia Lindh. “The high performance office also meets the firm’s functional needs.”
The workplace houses an executive office wing with a private boardroom and restroom that is near a 62-person open trading floor and pantry. The low profile raised trading floor allows power and computer cables to run underfoot, creating adaptability despite the heavily wired environment. Private offices with glass walls at the perimeter allow natural light to reach the interior.
The workplace also comprises a 1,500-square-foot, 50-person disaster recovery center to support Tradition Energy’s New York office in the event of a catastrophe; a 1,200-square-foot terrace that has been subdivided for multiple uses; and additional work areas with low profile workstations and breakout areas.
MKDA added a new full-sized core restroom and renovated the others.
“This was a complex assignment that required our team to work hand-in-hand with the client and engineer,” added Lindh. “In addition to the raised trading floor and core restroom, we installed rooftop generators and backup IT equipment that required the floors to be reinforced with structural steel beams hung from the roof. As a result, Tradition Energy now has a state-of-the-art workplace that will carry the firm through future expansions and potential crises.”
MKDA designed the elevator lobby and reception area with dark wood paneled walls cut with striking vertical bands of light to create an immediate brand impact. A curved feature wall behind the custom wood and marble reception desk sets a soft, natural tone for linear lights, the firm’s logo and colorful nature-themed artwork. Light porcelain stone tiles cut a pathway through common areas to a pantry that borders the terrace and provides opportunities for al fresco dining. The entire workplace is enhanced with accents in the corporate blue color.
“The growth of our business over the past several years created an exciting opportunity to build a new office capable of supporting our ongoing expansion plans,” said Alan Kurzer, CEO of Tradition Energy. “We saw 9 West as a fresh cutting edge space in a revitalized location that offered everything we were seeking.”
Building owner Forstone Capital in 2014 led a $10 million improvement program that turned the nine-story, 202,000-square-foot property into a Class-A office building. The building was recently awarded funding for planned energy efficiency upgrades through C-PACE, a program that helps property owners access financing for smart energy upgrades to their buildings.







