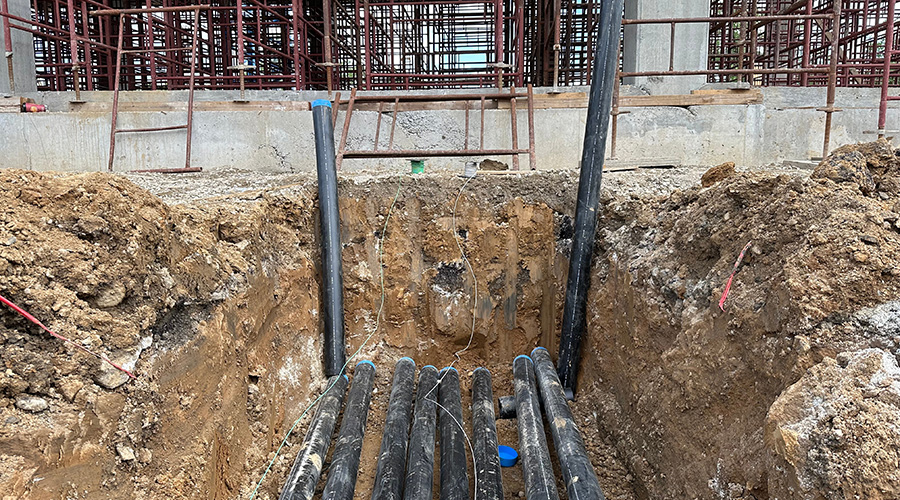« Back to Facilities Management News Home
« Windows & Exterior Walls
Dri-Design: Edmonton Library Gets a Landmark Design
Holland, Mich. — Jan. 11, 2016 — Dri-Design panels create a defined public space for the Mill Woods Library, Seniors and Multicultural Centre in Edmonton, Alberta, Canada. The landmark building, designed to express the importance of the facility to the community, is clad in Dri-Design Tapered Series Panels.
Flynn Canada, Acheson, Alberta, Canada, installed 15,000 square feet of the 0.080-inch post-painted aluminum panels in a Tricorn Black color. Tapered Series Panels can be angled in any direction with varying depths and degree of slope. This freedom to design each specific panel creates an unlimited capacity to create a dynamic, one-of-a-kind surface on nearly any façade without the need to modify the substrate or weather barrier.
“Dri-design was selected because they offered a compelling latitude to experiment. We were able to create an incredibly rich and surprising effect while maintaining a rational approach and straight-forward constructability,” said Michael Dub, a principal with Edmonton-based Dub Architects Ltd., which completed the joint venture project with HCMA Architecture + Design, Vancouver.
The two firms collaborated throughout every design phase to create a strong civic presence among buildings that lack profile. Darryl Condon,
managing principal with HCMA, noted: “Our strategy was focused on creating a bold form that asserts itself on the context. We wanted the public spaces of the library to be read clearly upon approach and for those spaces to have a strong visual connection with the site.”
This goal was accomplished with the juxtaposition of open spaces and metal panels that blend to create a singularly strong structure. The building itself gives an open feel, allowing visitors to view interior spaces from the outside. When glancing inside, the public areas of the library appear to emerge from within the larger structure, and the support spaces of offices and meeting areas are hidden within.
Metal was a leading material choice from the beginning because it can be seen in other commercial facilities in the area. The architectural team, therefore, believed metal would add to the aesthetic of the neighborhood. The civic space is defined within the area because the Dri-Design panels bring versatility, durability and texture to the center. They also help to erode the building’s large scale.
Condon explained that these metal panels brought the familiar with material and color and the unexpected with modularity and texture.
“The metal panels define the character of the building,” he said. “In different light conditions, they provide a varied impression of the building. At times it feels quite solid and at others quite light and ephemeral.” Dub noted: “We love the way the pixelated building catches the sun differently at different times of the days. Especially when it seems to dissolve into the sky at dusk.”
Sustainability drove many design decisions to serve as an example of a thoughtful public space; the building is LEED Silver pending. Dri-Design was a smart choice because its panels do not use joint sealants or gaskets, which are made with petroleum. The panels also do not have plastic cores, and the coatings are applied in a sustainable manner. The metal is green by nature with its recycled content and recyclability.
The 50,300-square-foot center houses a 25,000-square-foot library on the main floor. The Seniors and Multicultural Centres take up the second floor. The Seniors Centre is 17,500 square feet, including a large multi-purpose program space, program room, arts room, two meeting rooms, games room, full kitchen and dining area for up to 30 people, office space, and lounging areas.
For more information about the Dri-Design Wall Panel System, visit www.dri-design.com.
More From 2/18/2016 on FacilitiesNet







