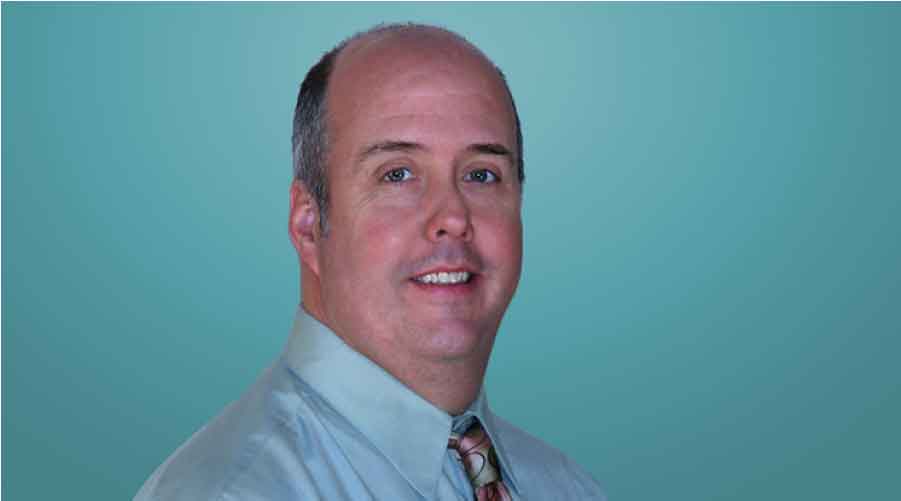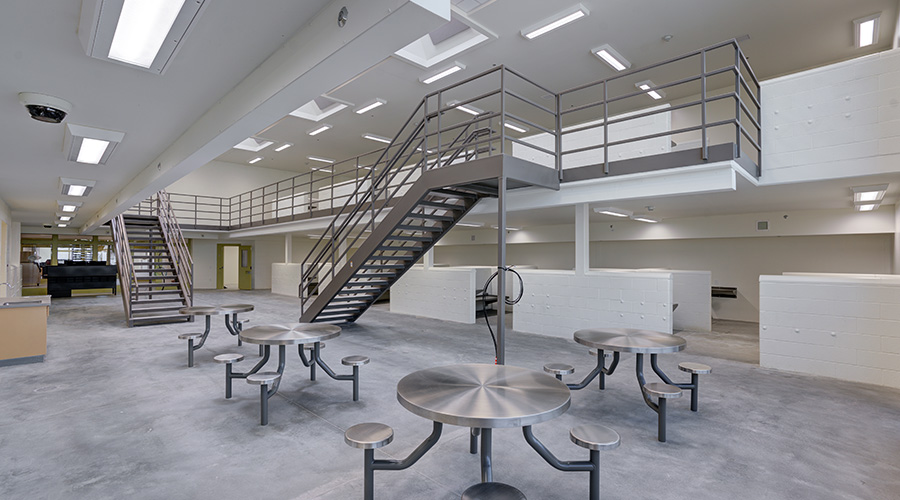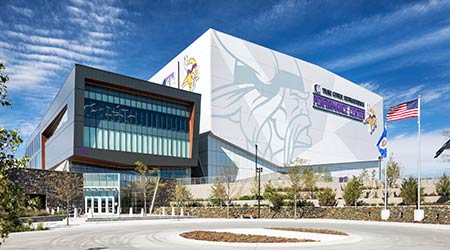SPONSORED
CENTRIA - Branded Feature
Uniting Team Spirit with Aesthetics Using Insulated Metal Panels
The Twin Cities Orthopedics Performance Center — also serving as the Minnesota Vikings Team Headquarters and Practice Facility — serves as a physical symbol of the team’s spirit, unity, and resilience. The building’s design nods to ancient Viking history, culture, country of origin, and forms – it was inspired in part by Viking longships and Viking jewelry. The building, designed by Crawford Architects, brings together the Vikings as ancient warriors with the present-day team’s relentlessness and strength.
The entire complex spans 40 acres, and a massive 546,488 total square feet. Because of its outstanding aesthetic, CENTRIA’s Formawall® high-performance building envelope was deemed the ideal product to fulfill Crawford Architects’ vision, simultaneously meeting stringent performance goals and enabling efficient construction.
Across the building façade, CENTRIA Formawall insulated metal panels and IW Series rainscreen panels contributed to more than 225,000 square feet of exterior cladding. This cladding includes custom architectural overlays.
“A highly flexible system, Formawall enabled us to achieve our ‘glacial’ design objective. And as a bonus, it offers standardized panel dimensions,” says Doug Osborn, Senior Associate, Crawford Architects, the firm responsible for the design. “The system is efficiently engineered to expedite the installation process, allowing essentially one pass around the building to create the desired aesthetic while fulfilling performance requirements via the weather barrier, thermal barrier, and vapor barrier.”
The Formawall system is designed to be high-performing and visually striking. It is versatile, architecturally-sound, and unites sustainability with aesthetics; Formawall contains no Red List materials. All Formawall products also include a standard halogen-free foam core, thereby creating a more sustainable building environment while improving the product’s fire performance. Visually, the product’s five distinct profiles deliver unlimited design combinations and create the world’s most imaginative building envelopes.
Formawall was the ideal versatile material for this project. Osborn says the product was the most flexible to work with and allowed the team to achieve very clean lines along with a crisp, refined appearance across the building façade. This was due, in part, to the construction of the Formawall system, including the necessary flashings, sealants, and other components. “CENTRIA products consistently possess a high degree of quality, and we also appreciate the finished appearance of the Formawall design,” he says.
As a complement to the elite skills and Vikings’ impressive team history, the facility was designed to be of top quality with cutting-edge amenities. And it is in high demand for use. “The team has signed free agents that have commented that the lure of training at the Center was too great an opportunity to pass up,” Osborn adds. “Current players have opted to spend the offseason in Minnesota so they can access the facility’s amenities and continue to train.”
The facility has become a true home for the Minnesota Vikings, and those who work with them, in addition to visually representing their warrior spirit. It was completed in March 2018. Crawford Architects provided design services and the general contractor was Kraus-Anderson Construction Company. The CENTRIA dealer and installer was IWR North America.








