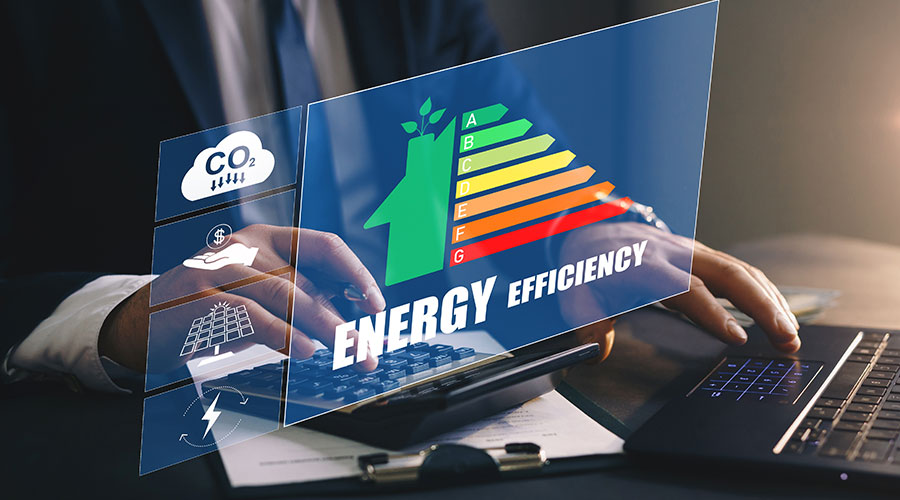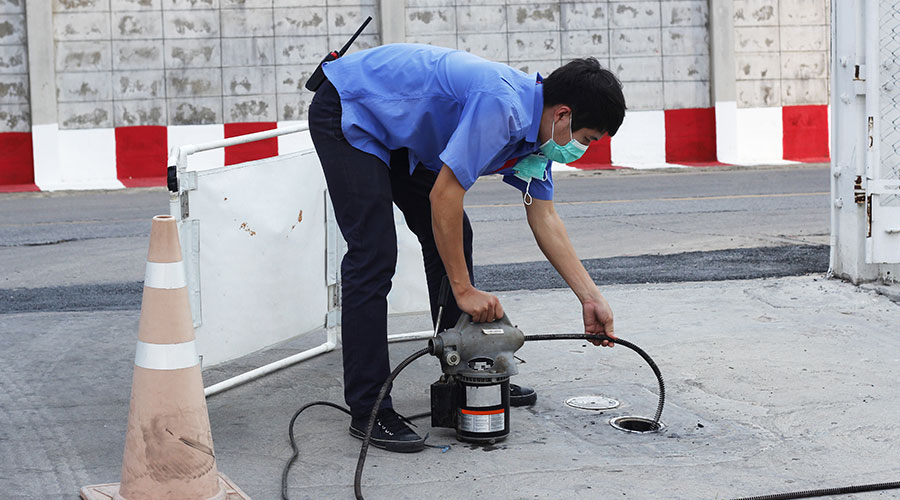Layout of Renovated Building Can Be Security Tool
Security, Building Design, Renovation Planning February 3, 2009
Security isn’t usually at the top of the list of priorities when a facility is being renovated. That’s a mistake. The design stage provides many opportunities to improve security at little or no cost.
There are plenty of examples. The design stage is the time to establish “zones” of security, from public spaces to very sensitive areas, each with its own level of security. Security can also be improved by providing windows near security checkpoints at entrances. And spaces that will often be used by outsiders – conference rooms, spaces with vending machines and public restrooms, for example – can be grouped together so that visitors are confined to one general part of a building.
To improve security at the design stage, it’s essential to understand, not just the obvious security needs of various departments, but all of the work processes that go on in a building. That makes it possible to map out circulation patterns to evaluate security issues. That isn’t a common step in the design of a building or renovation, but it has a bonus: A close look at work processes can help identify other layout improvements that can boost productivity and reduce costs.
Next
Read next on FacilitiesNet







