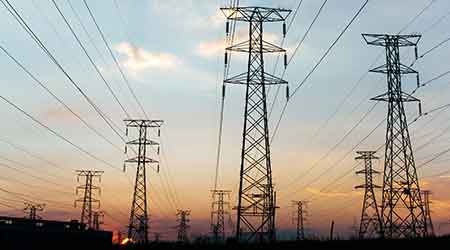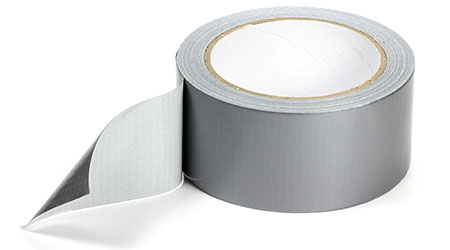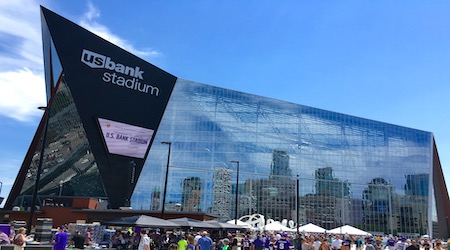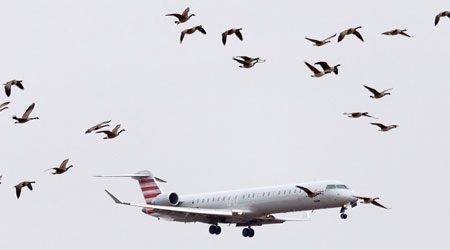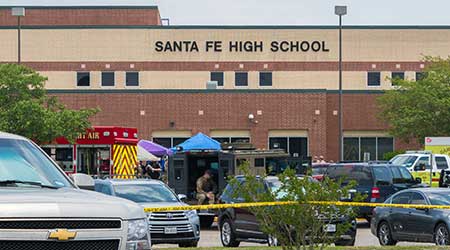
"Crisis Architecture" Improves Odds of Surviving Active Shooters
December 5, 2019
Solving the problem of active shooters in schools, workplaces, and houses of worship is not a one-strategy situation. But among the multiple levels of solution, building design is a critical component.
Crime prevention through environmental design (CPTED) has long been a driving concept behind the design of neighborhoods and buildings. Its core principles, known as the four Ds, are deter, detect, delay, and defend. In a recent article in War on the Rocks, the authors argue that CPTED principles are primarily applicable to stopping an aggressor from entering a facility. Once the aggressor has breached the building, a slightly different, though complementary, set of principles should be considered in the design of the facility. They refer to this set of principles as "crisis architecture."
Ideally deployed at the design stage of a facility, crisis architecture provides improved survivability without the fortress aesthetic of bolted-on ad hoc solutions, the authors say. However, some of the principles can be deployed as retrofits to existing buildings. The eight principles of crisis architecture are: enabling the creation of distance, allowing safe exit from numerous points, limiting a shooter's line of sight, providing adequate cover and concealment, enabling rapid hardening of a facility, implementing human-centered design concepts, harmonizing training with facility design, and increasing situational awareness of first responders through integration of systems.
All of the principles of crisis architecture acknowledge that active shooter events often occur in 10 minutes or less. The focus is on making it faster and safer to move to shelter or evacuate the building altogether through multiple points of egress (more staircases, more hallways, but also windows that can pop out). They also address the fact that if a group of individuals is being asked to shelter in place during an event, the shelter should provide actual cover from gunfire, not just block line of sight. The walls and door of a shelter should be bullet resistant, for example.
Another interesting point is that evacuation routes should provide elements to provide concealment. Even large plants or half-walls can provide concealment, and the authors also point out that smoke can be used to obscure occupants as they evacuate. In addition, facility managers should keep in mind that regardless of how many drills they've put their occupants through, in an actual active shooter situation primal instinct is likely to kick in. With adrenaline flooding their system, people can not be expected to act rationally, which is where architectural features such as drawing attention to exits through lighting or making cover obvious through color and shape will be helpful.
Lastly, leveraging technology like gunshot detectors and allowing first responders to tap into the surveillance system while en route to the event will gain precious seconds that could mean the difference between life or death.
Naomi Millán is senior editor of Building Operating Management.
Next
Read next on FacilitiesNet









