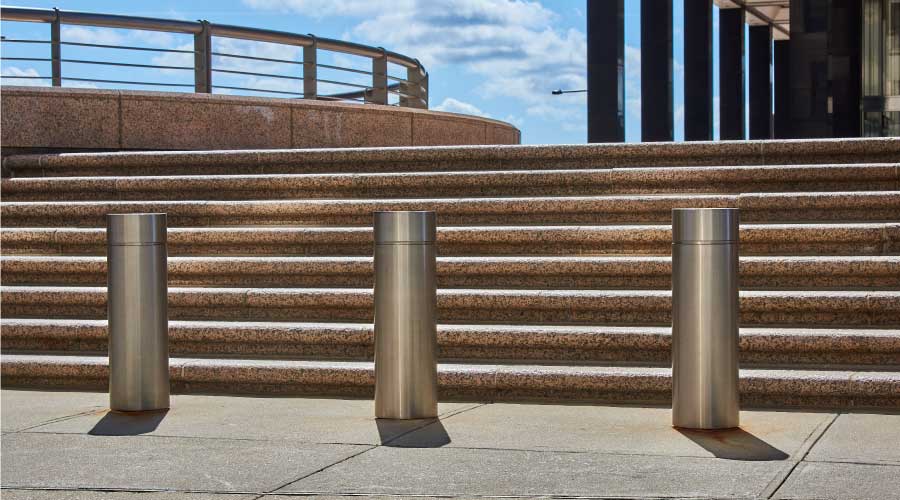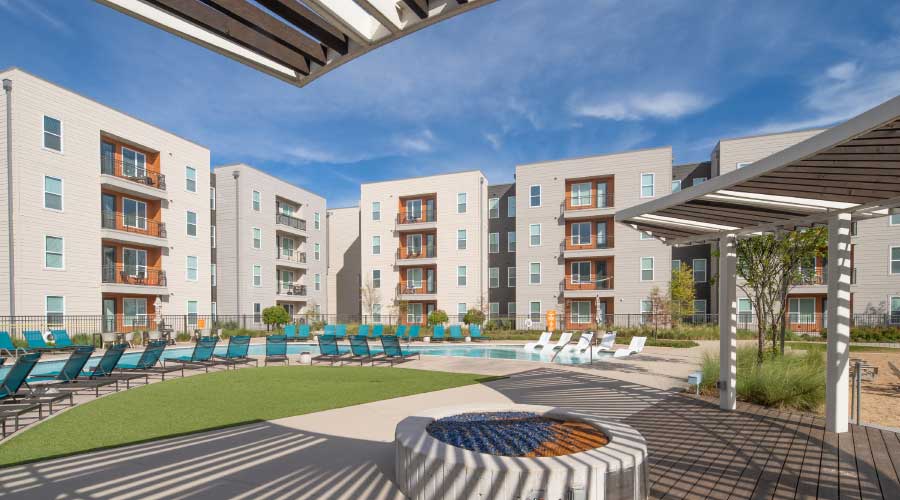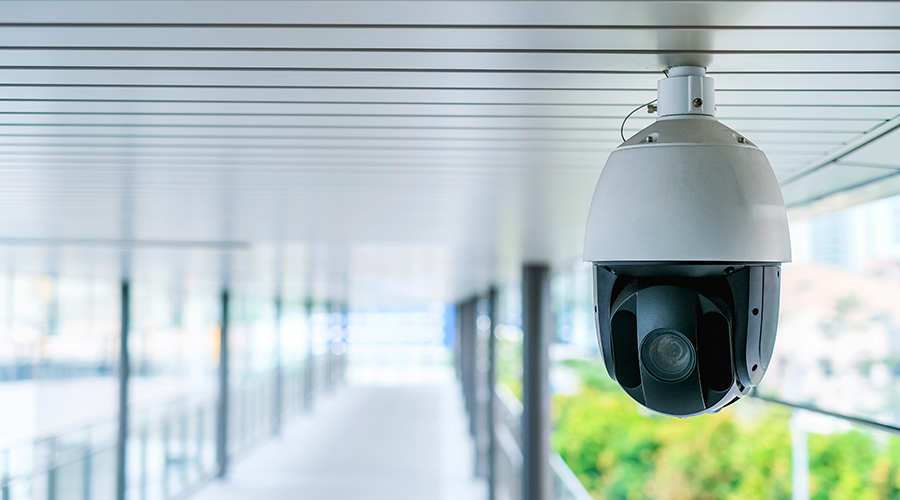How Crisis Architecture can Complement Business Continuity Plans
Take these steps to help mitigate risk of facility violence.
Physical attacks — be they against businesses, banks, critical energy infrastructure, or places of worship — continue to tragically dominate the news cycle. Business continuity plans (BCPs) have now become commonplace for institutions that once never expected to need them.
BCPs are designed to enhance responses to various crises, including natural disasters, technological failures, industrial accidents, mass shooter attacks, and other types of facility violence. A wide array of facilities — including government functions, think tanks, and even places of worship — have in recent years recognized the need for BCPs as they face the stark possibility of having to recover from targeted incidents.
For maximum effect, facility managers can pair their BCPs with principles from crisis architecture, a design framework that integrates tactical, psychological, and technological measures that increase the chances that individuals will survive an attack. Unlike traditional and very overt security measures like metal detectors or palisades, crisis architecture promotes subtlety and is designed to foster preservation of the form, function, and beauty of a facility’s architectural design. Reinforced walls, pop-out windows, greater incorporation of angles, and smoke systems are a small sample of the elements of crisis architecture that can promote safety in the face of an attack without making a building appear securitized.
It can be said that while BCPs look downstream from a crisis to minimize the damage and hasten response time, crisis architecture looks upstream to interrupt the amount of damage an attacker can inflict in the first place. Crisis architecture can be fused into BCPs to present an innovative strategy that expedites recovery when disaster strikes — protecting customers and personnel, preserving a business’s income, and, in some cases, rapidly restoring essential services to a community.
Design impacts
The same principles of crisis architecture that ensure the safety of human lives can also safeguard critical equipment or supplies in a facility, thus promoting business continuity. But to properly design or retrofit a building in this way, planners must first understand what needs to be protected for business continuity purposes, such as technology, machinery, power sources, or raw materials.
While different BCPs will have divergent designs, and hence different names for their component parts, this identification process fits squarely within what many BCPs call an impact assessment, which judges how various disasters could damage operations and create losses. With a completed impact assessment in hand, crisis architecture can be folded into response and recovery plans in the following ways:
- Conceal and/or fortify a business’s essential functions from damage. Subtle changes to a building’s design can frustrate an attacker’s plans. First, the installation of large structures — like planters, artwork, turns in hallways, and half-walls — can interrupt an attacker’s line of sight to essential infrastructure. These design elements maintain the facility’s aesthetics while increasing the time it takes for an attacker to locate the intended target. Large factory floors or open hallways are ideal environments for this modification.
Second, rapid-hardening mechanisms like deadbolts can fortify rooms containing vital equipment or supplies; window coverings can make these rooms even harder to find. In a hospital, for instance, this rapid hardening might serve to protect imaging machines, surgical equipment, and stores of medications or other controlled substances. These same locations can also be reinforced with bullet-resistant materials embedded into the walls.
It is important to note that, although crisis architecture tends to promote subtlety, it also embraces human-centered design principles. Often human-centered design focuses on harnessing innate fight, flight, or freeze responses in a crisis to help people naturally move to safety: it is designed to work with human instincts to maximize safety in a moment of excessive adrenaline and minimal rational thought. In a similar vein, it is acceptable to drop this paradigm’s preference for subtlety around critical business functions and make security measures more overt there. In this way, the built environment can deter the attacker from focusing on these areas. Implementation of this principle might include large warning signs, cameras, locks, or barred entryways.
- Integrate a BCP operations centers into shelter-in-place locations. To address a crisis, many BCPs will designate an operations center, out of which the crisis response team will act. If this center is on-site, crisis architectural principles can enhance the operations center’s security and ease of access so it can simultaneously act as a safe room. For example, if an attack on an airport calls for workers to shelter in place, facility managers could design the structure so that the sheltering location is connected by short hallways and staircases and includes essential infrastructure for air traffic control behind fortified walls.
- Employ visual indicators to facilitate timely and accurate communication from inside the facility. Most BCPs contain communication protocols for relaying information to personnel, their families, and to the media. However, a crisis can make information hard to transmit—especially internally, at the site of attack. Crisis architecture features can improve communication in these situations—for example, audio sensors that can relay how many shots were fired or sensors that can locate where in a facility an attack is occurring.
Daveed Gartenstein-Ross is the founder and chief executive officer of the private firm Valens Global. He also heads a project on domestic violent extremism for the Foundation for Defense of Democracies (FDD) think tank. Thomas Plant is an analyst at Valens Global who supports the organization’s project on domestic violent extremism for FDD.
Related Topics:













