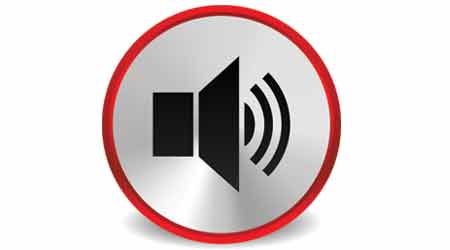Combining Fire/Life Safety, Emergency Communication Systems for Mass Notification
Last part of a 5-part article on the key issues involved in selecting a mass notification system
When combining fire/life safety alarm and emergency communication systems for mass notification, facility managers need to comply with NFPA 72 (2010 edition) Chapter 12, explains Carlos Petty, principal at Syska Hennessy Group. In addition, all fire alarm components must comply with UL 864. “Combined systems must be designed with integrated controls to perform both life safety and/or non-fire emergencies,” notes Petty.
According to Petty, mandatory and optional features for mass notification systems include the following:
• Strobes — amber color for mass notification only.
• Text-generated messages.
• Graphics.
• Video display.
• Textual signs with high-contrast display.
• Backup power for two hours for continuous display during power failure.
• Minimum character height required, with height based on distance to occupants.
• Interface to facility fire/life safety alarm system for operational coordination, allowing mass notification systems to control HVAC equipment such as air handlers, doors, and elevators.
• Wide-area mass notification (outdoor speakers/horns) option to provide real-time information to outdoor areas. These can use intelligible live and prerecorded messages. The basic requirements are similar to in-building emergency communication systems, and must be password-protected and operated by trained personnel. High-powered speaker arrays are used where risk analysis requires. Sound to off-site areas should be minimized. Must be designed to operate on standby for seven days plus 60 minutes full-load operation at end of standby.
• Two-way fire fighter telephones. Only firefighter phones on the circuit. Two-way radio communications must cover entire building or area. Distributed antenna system/boosters area needed for certain building types. Must meet FCC and public radio requirements. Status of all radios/boosters in command center must be monitored.
• Area of refuge emergency communication systems. Two-way communication station required in area of refuge, with a central control point, hands-free operation, audible and visual communication. Elevator emergency communication must meet ASME A17.1 Safety Code for Elevators and Escalators.
• Central control station unit (required at each facility fire alarm central control station). The location is based on risk analysis. It is a command post/emergency operations center. A redundant central control station should be located elsewhere. Personnel access should be limited in accordance with risk analysis. The central control station should be staffed by qualified personnel and able to receive voice messages via phone or radio and to send live voice messages and activate pre-recorded messages. There should be the capability to send selectable messages to individual buildings, zones of building, outdoor speaker arrays, multiple buildings, outside areas, etc., as well as the capability to assign priority to messages. An uninterruptible power supply is required. The capacity of the central control station unit should be sufficient to support the facility emergency plan. Test and inspection of the central control station should be done periodically based on local codes.
Rita Tatum, a contributing editor, has covered facility design and technology for more than 30 years.
Related Topics:
















