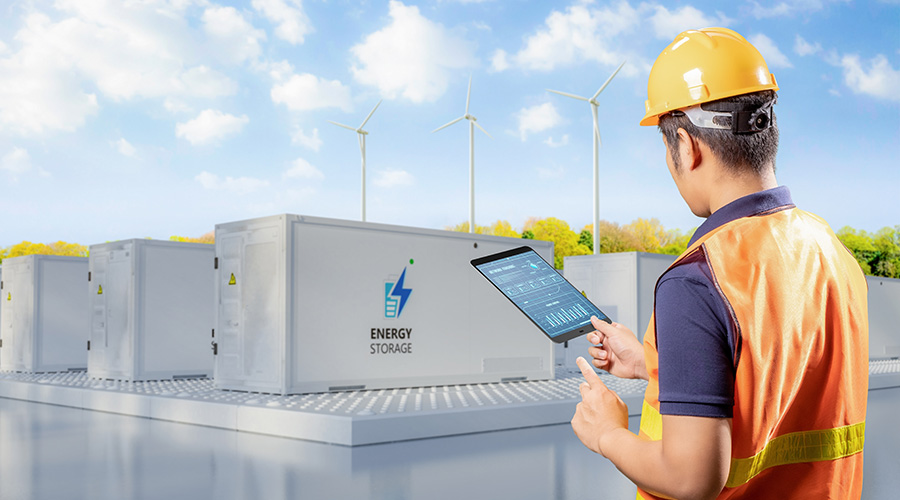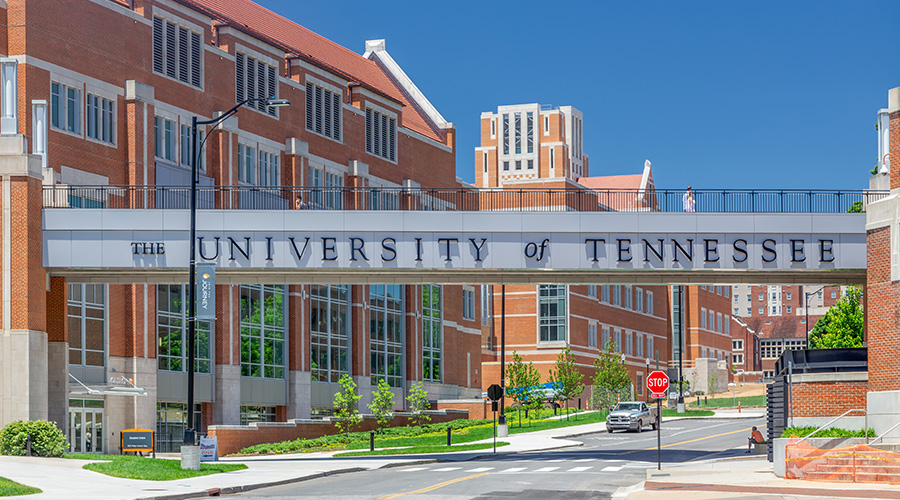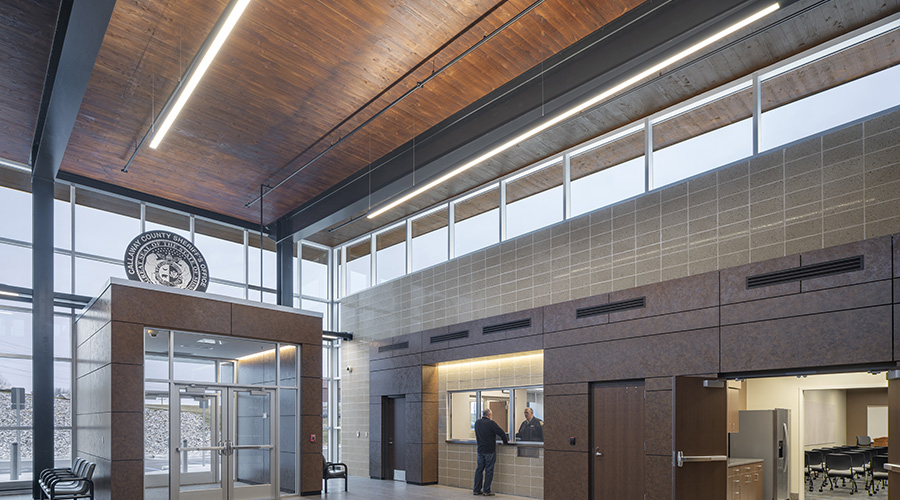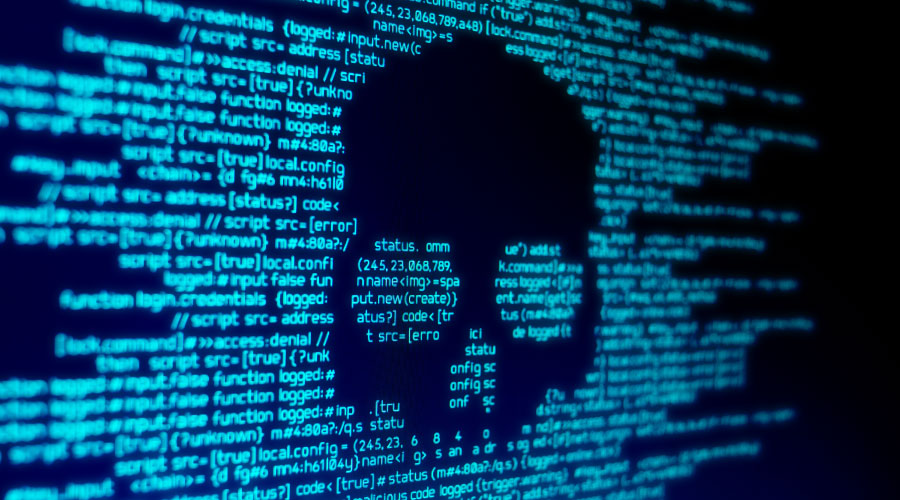Balancing Security with Healthy Workspaces
In government facilities, safety will take precedence over aesthetics, but there are ways to achieve both
By Jay Scruggs and Jennifer Bottomley, Contributing Writers
Government agencies are facing a unique challenge when it comes to developing spaces in which to efficiently carry out their most sensitive operations. On one hand, the technology being wielded to illegally infiltrate buildings and hack into systems is growing ever-more sophisticated, requiring infrastructure that is impenetrable and increasingly robust. On the other, these spaces must appeal to employees who prize a comfortable and healthy work environment when choosing an employer.
Although these priorities often contradict, with the right approach, project teams can achieve both the security and aesthetic goals of the project, while adhering to what is often a strict budget.
Blending active and passive security measures is a balancing act that must be carried out to various degrees on almost every government building project. From a design perspective, this dynamic is heavily influenced by the priorities and influences of both the project team developing that design and the security professionals charged with ensuring that data, assets and personnel are safe from attacks. While it is acknowledged that in the final assessment, security concerns will almost always take precedence over aesthetics, there is a pathway for achieving both to a degree that will satisfy all objectives.
Understanding stakeholder need and means
Attaining a balance between style and security requires that the architect take the lead in identifying the goals, necessities, and preferences of all parties early in the process. It is also critical that a clear understanding of the budget situation is ascertained at that time.
Although the facility and security experts will be providing a rigid slate of requirements based on the facility’s mission and purpose, there are often alternatives for achieving those objectives. Addressing the building owner’s goals and priorities, however, will provide the most opportunity to apply creativity and resourcefulness in developing design alternatives.
Some of these decisions will ultimately be determined by the budget. For elements such as sensitive compartmented information facility (SCIF) rooms, extra layers of drywall and the inclusion of radio frequency (RF) shielding can quickly eat into the budget. After the costs associated with incorporating all the necessary security components into the design are considered, the aesthetic choices may be significantly limited based on what the stakeholder can afford.
Because so many decisions will come down to dollars and cents, it is beneficial if the architect has an internal cost estimator – or at least, contract out for that service – so that the alternatives presented to the stakeholder are feasible from a financial perspective.
In most situations, it is prudent to begin by leaning toward fundamentals when conceptualizing a design. To avoid surprises later in the project lifecycle, taking a worst-case scenario approach to things such as rising material costs and availability is also wise. It is never a good idea to offer a stakeholder a design only to find later that it is simply not feasible.
Designing for function and efficiency
Programming is another early critical step in the process. Most buildings will require a mix of secure and unsecure spaces, and perhaps even publicly accessible areas. Determining a layout that will achieve the security goals, while also respecting the need to create a comfortable and welcoming environment for staff, requires an in-depth understanding of how work processes will be carried out.
For example, workstation configurations and sizes will need to take into account whether the person assigned to each station will be accessing classified information along with non-classified information, as well as the number of secure networks needed. The layout of conference rooms must be given the same scrutiny. Even if a conference room is only occasionally used to discuss sensitive topics, it will need to be provided with the level of security required to protect that type of information. In some situations, it may be required to provide separate conference rooms for secure and non-secure purposes.
On a government-owned building, there are times when aesthetic choices are not necessarily limited by budget, but by perception. Even if it is affordable, a design element that looks expensive or excessive may not be desirable in publicly funded facility, where citizens prefer to see their taxes being spent frugally.
To maximize sustainability, the architect must consider not only the current use of the building, but also recognize that the stakeholder’s needs will likely change long before the structure has exhausted its useful life. Designing spaces that can be reconfigured and repurposed became increasingly desirable during the pandemic when many organizations had to adjust quickly to new missions. It is now also seen as a way to maintain efficiency in a world that is rapidly evolving due to technology and changes in society. While adaptability is not easily built into a structure with stringent security requirements, it can be achieved to various degrees that will prove cost-effective down the road.
Protecting the perimeter
Building security extends beyond the four walls of the structure. Creating a physical barrier that prevents unauthorized vehicles from encroaching on the property is sometimes required to prevent physical attacks. Rather than employing bollards or concrete walls, which can give a building a battle zone look, the natural environment can often be used to provide the proper barrier. Frequently berms, ravines and detention ponds can all be effective natural solutions that enhance the exterior presence of the site, while providing the necessary obstruction or distance.
The transition point between exterior and interior is also crucial. Many older government buildings employ security equipment such as X-ray machines and metal detectors. This technology is not only dated, but also results in foreboding and unwelcoming appearances. Many times, the security goals can be achieved using smaller and less conspicuous devices now available.
Healthy work environments
Maintaining a comfortable and functional work environment has become increasingly important in attracting and retaining employees. Young people in particular prioritize being able to perform their work in warm and welcoming surroundings. Furthermore, studies have shown that employees are more productive in such an environment. Architects have studied the effects of design elements on job satisfaction and performance, and have developed solutions designed specifically to achieve these outcomes.
Although the security requirements for a particular facility may limit some of the more immersive design elements that might be desired, there are still many viable options available.?
Natural light plays a big role in creating a healthy work environment. Conceiving a layout that will allow for windows, or partial windows, in less secure areas can have a major impact in a building that was originally specified to be completely windowless. If windows simply are not an option, incorporating biophilic elements such as natural woods and plants and circadian lighting will produce similar positive impacts by connecting workers with nature.
Another societal trend that now spans multiple generations is the desire to be constantly connected. Restricting Wi-Fi availability is a non-negotiable requirement in many secure spaces. Yet, with careful planning, there may be ways to offer limited access in non-secure areas. This can also have positive safely implications as it will allow first responder personnel easier communication in the event of a fire or other emergency.
A balancing act
Designing government buildings is uniquely challenging in the present age. As escalating security concerns continue to limit aesthetic opportunities, the desire for more inviting and attractive workspaces is increasing as well. But often there is a weighing of priorities where stringency and creativity can meet and both goals be accommodated.
It is a delicate balancing act, but by deftly blending active and passive security solutions, such facilities will be able to achieve the owner’s goals.
Jay Scruggs,?AIA, is Principal with HGA. He can be reached at jscruggs@hga.com. Jennifer Bottomley, CPSM, is Associate Vice President with HGA. She can be reached at jbottomley@hga.com.
Related Topics:












