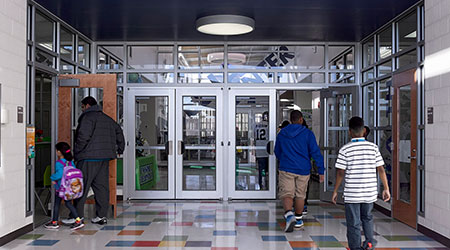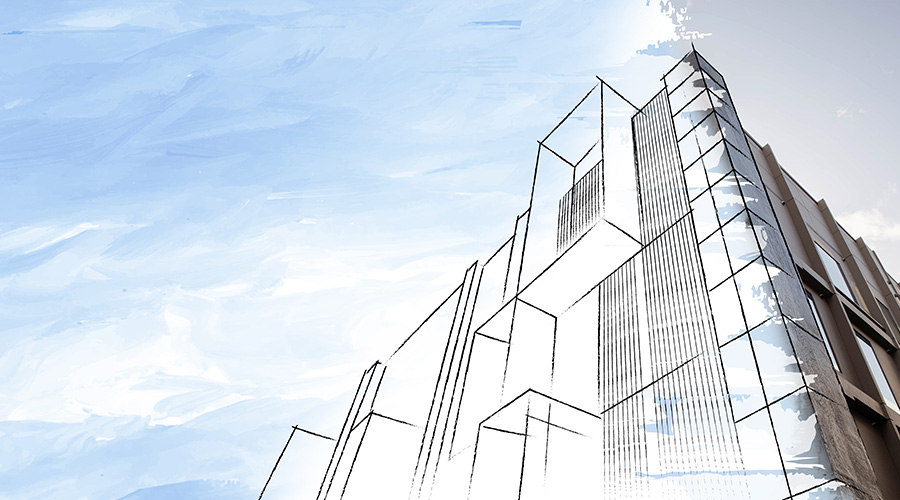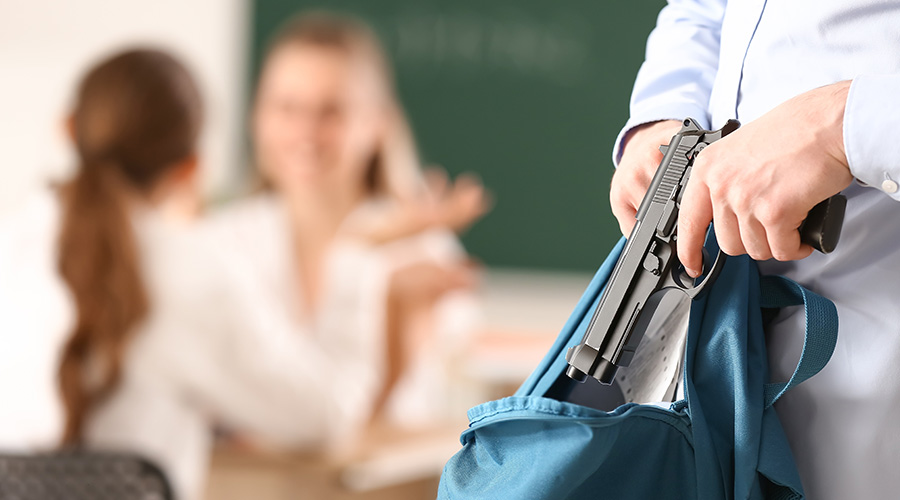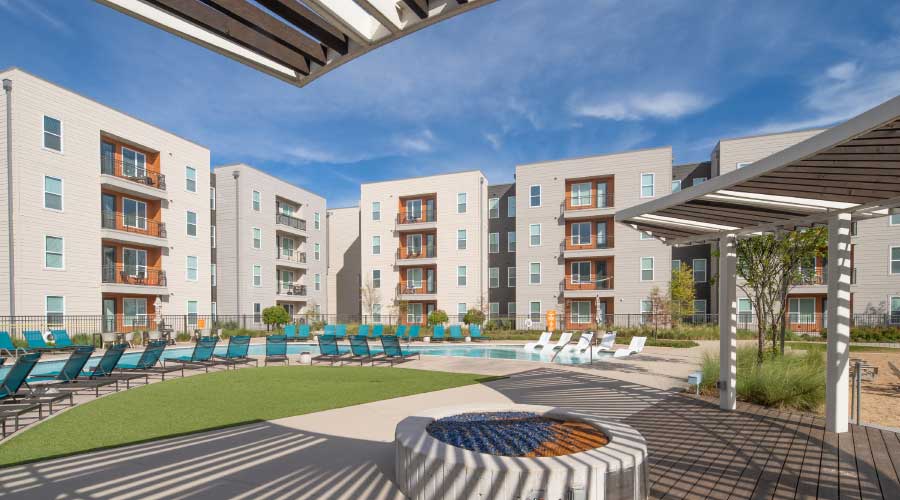 Visitors should be required to enter directly into the administration office and check in prior to gaining access to the main corridor.GWWO Architects
Visitors should be required to enter directly into the administration office and check in prior to gaining access to the main corridor.GWWO Architects4 Steps Lead To Safer, More Secure Schools
School security is much broader than simply controlling a single intruder with a weapon. Here is a guide to the theory of Crime Prevention Through Environmental Design (CPTED).
Unfortunately, it is difficult to have the news on for any length of time without hearing of catastrophic and violent events. Often it’s a shooting that captures our attention in the news. The image of kids running from a school with their hands on their heads immediately puts a lump in any parent’s throat. As the parent of two middle school students, I know that the thought of our own children in harm’s way is not a topic that any of us want to face. It’s natural that both the public and designers react to the subject of school safety with emotion rather than logic. All too often the call for safer schools starts with demands for brick walls and few windows. This type of fortress mentality is not the best way to keep our schools safe. It doesn’t have to be this way.
A school is not a vault that we lock our kids away in while we go to work. A school is a place for learning. A place for discovery. And a place for sharing of ideas. It’s a place where kids should feel safe to explore their world.
It is important to understand that safety and security are much broader issues than simply controlling a single intruder with a weapon. A school’s design can have a big impact in helping to keep students safe while simultaneously enhancing the learning environment. To do this we need to stop focusing solely on school “security” and look at the broader concept of school “safety.”
A narrow focus on security leads to a bunker mentality, often bringing up mental images of tall fences, solid masonry walls, and security cameras. This leads to the false impression that security is something that can be specified and purchased. The fact is that true security is not an electronics package made up of PTZ (point, tilt, zoom) cameras, video screens, and electronic key access. Many school districts that have spent thousands of dollars on expensive PTZ camera systems are now replacing them due to the fact that these systems often only see “half the crime, half the time.”
The truth is that all the video surveillance in the world doesn’t mean anything if there isn’t someone sitting at a computer staring at the screen. It is far better to have real eyes on the main entrance that are able to see who is coming up to the school before they ever get to the front door.
This is where school safety and building design meet. Having eyes on the situation and being able to “see and be seen” is at the core of a security principal known as CPTED (crime prevention through environmental design). At its core, CPTED is based on the concept that when people know that they are being watched they are less likely to commit a crime. At the same time, being able to see a crime, as it happens — or better yet, to see the signs before a crime happens — is the best way to protect yourself. The main principles of CPTED — natural surveillance, access control, and territoriality — all work together to provide a safety strategy that is also referred to as the 4 Ds: deter, detect, delay, and defend.
The best ally that a school has in a security situation is time. The longer it takes someone to get to where they can cause someone harm, the more time first responders have to address the situation. This begins at the edge of the building site.
1. DETER If access to the building is limited to only one point of secured entry, and the building is set back from the edge of the site, intruders will know that they have to go past the administration before getting close to any of the students. That awareness can help deter potential intruders. The easiest situation to deal with is one that never happens.
2. DETECT The next “D” is Detect. This also begins with the site layout and the zoning of spaces within the school. The administration area (front desk) should be placed at the front of the school with clear direct visual control of the approach to the building, avoiding any blind corners that someone will come around prior to reaching the front door. The more time that the administration has to detect a situation that is developing, the more time they have to react.
3. DELAY Delay has several important components. First and foremost, the idea is to slow down the intruder. Remember, the more time it takes the intruder to enter the building and get close to students, the more time first responders have to arrive and assist. The addition of a security vestibule allows control over how visitors get into the corridors where they have free access to the rest of the building. Visitors should be required to enter directly into the administration office and check in prior to gaining access to the main corridor. This security vestibule is not one that is covered in block walls. In fact, the more glass the better. This allows for better visual surveillance of the situation.
The layout and zoning of spaces within the building also add to the safety of the students by providing barriers to hinder an intruder from advancing through the building toward the classrooms. The classrooms are set back away from the main entry, allowing for several points of security throughout the building. Each of those points plays a part in the lockdown process.
4. DEFEND Once inside the classroom the last part of the 4 D strategy is to find a defensible space. This can be a corner of the classroom, a bathroom, or other corner that students can gather out of sight of the intruder. Large areas of glass into the corridor allow the transparency and visual control of the corridors while school is in session and should be part of the educational environment. Having blinds that can come down to obstruct the views are helpful during a lock down situation.
There are many more aspects to safe and secure schools than external intruders. In fact, bullying prevention is just as important in providing a safe and secure learning environments. School safety should be looked at from a whole hazard approach that takes into account natural hazards as well as threats from people. Start with a building design that utilizes the 4 Ds, then focus the rest of the design on the educational environment.
Brian G. Minnich, AIA is a licensed architect with 20 years of professional experience and is currently project manager with GWWO Architects in Baltimore, Md. Minnich served as the national co-chair for the subcommittee on K-12 Education for the American Institute of Architects (AIA) Committee on Architecture for Education (CAE) from 2011 through 2014. He is currently serving as a member of the National Leadership Group for the AIA Committee on Architecture for Education.
Email comments and questions to edward.sullivan@tradepress.com.
Related Topics:













