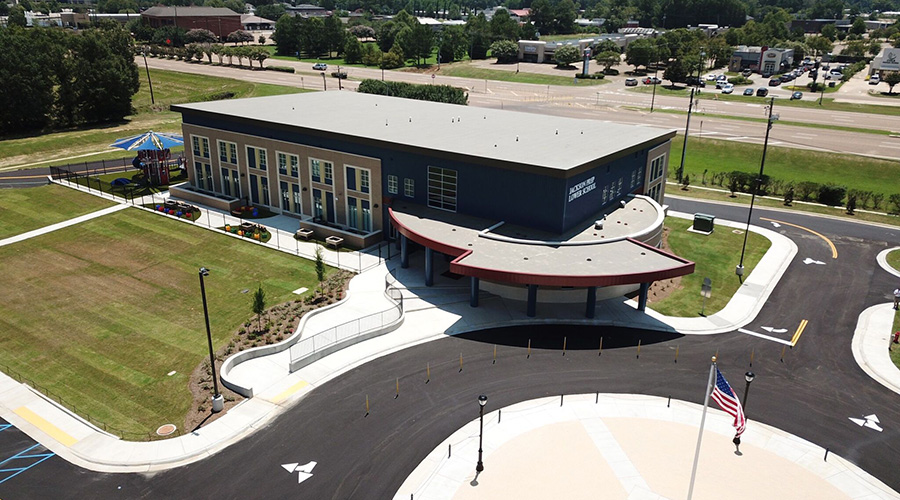
Jackson Preparatory School Gets Roofing Upgrade from Carlisle
The upgrade consisted of Carlisle Medium Bronze Sure-Weld TPO 60-mil membrane, fully adhered with Carlisle Sure-Weld TPO Bonding Adhesive. July 17, 2024
Established in 1970, Jackson Preparatory School is a coeducational day school. With its new K–5 elementary school, which opened in early 2023, Jackson Prep now offers opportunities for students in grades K–12 on its 84-acre campus in Flowood, Mississippi.
The new 25,200 square-foot elementary or lower school facility is divided into four ‘halls’ for dedicated subject learning and includes 20 classrooms, a media room, an art room, a STEM lab, a tech lab, a creative studies area as well as support and administration offices and areas. The two-story building also includes outdoor lab spaces, two age-specific play areas, and will allow for future classroom growth with a gymnatorium and cafeteria.
The main design concept for the lower school building was to reinforce the school’s collegiate atmosphere, while interweaving a fun, creative, and colorful whimsy into the facility, as depicted by the bright blue metal and brick facade with red, almond, and bronze trim. The school was designed by Ferguson & Associates Architecture, P.A., of Madison, Mississippi, and built by the Jackson office of Brasfield & Gorrie General Contractors.
The 14,600 square-foot roof of the new facility was installed by M&S Roofing Co., Inc., of Pearl, Mississippi. M&S Roofing, founded in 1991 by David Saul, Company President, is a 32-year-old commercial roofing contractor specializing in single-ply roofing including TPO, EPDM, and PVC installations, and a Carlisle Centurion member. The firm also installs architectural standing seam metal roofing, synthetic slate shingles, metal wall and soffit panels, gutters, downspouts and roof coatings, and has a full sheet metal shop where they fabricate metal trim, accessories and flashings.
“The original design intent was for the roof to be a Standing Seam Metal Roof. The school wanted a roof that would be aesthetically pleasing to the eye as it is visible from the nearby highway and surrounding buildings,” says Leland Hinton, CSI, CDT, and project manager and officer of M&S Roofing. “Due to the roof’s low-sloped structure, we proposed a bronze-colored TPO roof to the GC as an alternative. This offered the owner a less expensive roofing option and gave them an aesthetically pleasing roof that would perform well.”
The roof that M&S recommended was a medium bronze 60-mil Carlisle Sure-Weld TPO membrane. Sure-Weld is a premium, heat-weldable, single-ply thermoplastic polyolefin membrane designed for new and re-roofing applications. At the heart of the membranes is advanced polymerization technology that combines the flexibility of ethylene-propylene (EP) rubber with the heat weldability of polypropylene. In addition, Sure-Weld TPO membrane includes OctaGuard XT, a weathering package that enables the membrane to withstand extreme weather conditions.
The roofing assembly on the new steel deck includes 3.5 inches of Carlisle InsulBase Polyisocyanurate Insulation, made up of a two-inch and a 1.5-inch layer of polyiso, loose laid on the deck. A half-inch SecurShield HD Plus Polyiso cover board was installed over the top and the insulation was secured to the deck using Carlisle InsulFast Fasteners and 3-inch Insulation Plates.
The roof is divided into several sections, including the main or upper- level roof, and three radiused canopy roofs that protect the doorways. The main roof has a 1:12 slope to a gutter across the facility's rear, and the eaves extend a few feet beyond the exterior walls on all four sides of the building.
The upper roof is wide open with only 11 stack penetrations that had to be flashed. So once the insulation and cover board were installed, the M&S crew of six to eight were able to move quickly installing the TPO membrane.
To adhere the membrane to the deck, the crew first blew off the roof to remove the dirt, dust, and debris. The next step was rolling the bonding adhesive onto the clean cover board, and onto the bottom side of the membrane. Once the adhesive flashed off, the crew rolled the membrane onto the cover board and used brooms and rollers to ensure positive contact.
For the flashing around the penetrations and along the gutter edge, M&S used TPO Molded Pipe Seals and white six-inch Pressure-Sensitive Cover Strip, and then primed and painted them to match the membrane’s bronze color following Carlisle’s Special Color Painting Guide.
Around the perimeter of the upper roof on the eaves, M&S installed a band of 24 ga. Medium Bronze DMC FWQ 100 soffit and wall panels from Drexel Metals. Each wall panel was one-foot wide by one-inch tall and serves as a decorative frame or band for the roof. They then installed Metal-Era’s One Edge Fascia in matching bronze as a drip edge over the top of the membrane and metal wall panels to complete the roofing installation.
M&S specializes in metal fabrication, among other things, and while they didn’t fabricate the fascia, coping, or metal panels for this project, they fabricated a large gutter that they installed along the entire 160-foot-long back side of the building.
That’s because each of the radiused canopy roofs required careful measuring for the MetalEra PermaTite Coping, and each of the canopy roofs have several internal drains as well as some overflow drains that needed to be properly flashed. In addition, M&S had to install tapered polyiso on each of the canopy decks, and then add crickets for maximum drainage.
The PermaTite Coping on the canopies over the front and back doors were colonial red. M&S Roofing installed matching wall panels approximately 12 inches wide by 2.5 feet tall around the edges of the canopy roofs. They also installed an almond-colored PermaTite Coping on one other radiused section of the roof.
In the end, the new lower school has a distinctive design and a great-looking roof from any angle, including from the highway below.
Next
Read next on FacilitiesNet












