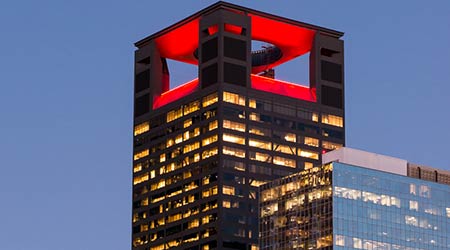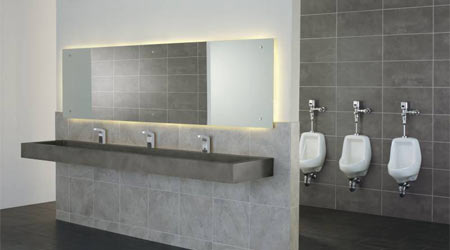view all Case Studies
Vegetated Roof Gives Hospital and Patients a Healing Oasis
September 19, 2016 -
Roofing
It is not often that a roof is considered to be therapeutic. But the large vegetated roof on the new Mercy Health-West Hospital in Cincinnati is considered beneficial to not only its patients but also to their families and to the hospital’s staff.
“The green roof is a real enhancement to the healing environment,” says Mike Stephens, Mercy Health, West Market President and CEO. “In addition to being a beautiful visual attraction, the roof features a therapy terrace for inpatient rehab, where patients practice walking on different types of surfaces as well as some stairs. Enjoying the roof is a clear and direct part of their therapy,” he said, adding that studies have shown that exposure to nature and natural light improves patients’ moods and reduces their stay. There is also a large meditation garden visible from a large window in the chapel.
The vegetated roof, the largest in Ohio, spans 2.5 acres and features more than 65,000 plants, all native to Ohio. Intensive, 30-inch high berms bearing prairie grasses and perennials swirl across the roof, “recalling the rolling hills of Ohio’s ancient prairies,” says Gary Meisner, president of Meisner + Associates of Cincinnati, the landscape architect on this project. “There is something soothing about seeing the wind blowing across the grasses. It is nature’s choreography.”
“We want every view out of a patient’s room to be the most important view for someone who is not feeling well,” says Mic Johnson, the project’s lead designer, now a principal at Architecture Field Office of Minneapolis. “The skylights also allow natural light in middle areas of the hospital, so that staff and patients can sense the changing of the light during the day.”
The green roof helps the environment, as well. It is expected to absorb as much as 75 percent of the rainwater that falls on it, significantly reducing the stormwater runoff. The skylights and light wells also reduce lighting costs.
A waterproofing system to ease concerns
There were several criteria that were considered when selecting the waterproofing system for this large and vital roof.
“We wanted a waterproofing system that was cost-effective, had a solid warranty, was low maintenance, and could act as a root barrier,” says Krutarth Jain, principal at Champlin Architecture in Cincinnati, the architect of record. One solution that met all these requirements was the Sarnafil waterproofing system.
“The Sarnafil system had a lot of things going for it, such as its compatibility with the Electric Field Vector Mapping (EFVM) system, which uses pulses of low voltage electricity to detect leaks,” says Matt Gennett, senior project manager at Tecta America Zero Co. of Cincinnati, the roofing contractor. “Sika also has a good relationship with us, which the architect liked.”
A not-so-calming installation
There were several challenges Tecta America Zero Co. faced when installing the roof system. The system included fully tapered extruded polystyrene insulation, the EFVM, protective felt, the Sarnafil membrane, and a drainage mat.
“The layout was very work-intensive, and included cutting and putting saddles in for drainage. It was a huge undertaking to do that,” Gennett says. “It was also really taxing dealing with the other trades on the roof. Windows were being installed above us, so we had to have a lot of coordination and communication to get the job done on time. Fortunately, Turner Construction Co. held weekly meetings with all the trades and understood what we needed.”
Another difficulty was the installation of the therapeutic stairs.
“We had to work with the concrete trade to coordinate the pouring of concrete over the membrane,” Gennett said. “We then had to go back and flash the membrane and install pavers and pedestals, which had to line up perfectly to accommodate different elevations of steps.”
In addition to the waterproofing membrane, Tecta America Zero Co. also installed Sarnafil lead grey membrane on the walls and flashings, including 800 penetrations inside the various screen walls.
Meeting the project’s deadline was another priority, requiring a crew of 20 installers at times and scheduled work on weekends and at night. It was important for the roof to be completed on schedule because the overburden and the plants had to be installed before winter so that the green roof would be mature at the hospital’s opening a year later.
“There is a fine line between speed and quality,” Gennett says. “We had to make sure that the integrity of the roof was our top priority at all times.”
Tecta America Zero Co. also installed all of the overburden, which included large gravel pathways that were 10 feet wide in some areas.
“There was a lot of dust when we blew the soil up on the roof, so we sprayed water on the soil,” Gennett says. The curved berms were also a concern.
“The berms had to be shaped properly, so we did a detailed layout for the contractors,” Meisner says. “That was a little more difficult than laying things out flat.” Gennett pointed out that some of the larger berms required additional drainage.
“Tecta America Zero Co. did a great job in providing manpower and doing all the things they needed to do as a roofing contractor to finish the job on-time,” says Don Holtz, senior project engineer at Turner Construction Co. in Columbus, Ohio. “It was important for us to get the building dried in as soon as possible so we could complete the building envelope while they installed the roof.”
Today, the green roof at the Mercy Health–West Hospital is leak-free and reaping accolades. In fact, patients often request roof-view rooms, according to Stephens.
“Imagine looking out on a roof that has flowers and butterflies and birds instead of pavers and gravel,” Johnson says. “The roof is a dramatic way to provide patients and families with a view of something that is dynamic and alive.”
“Leaders at the hospital receive lots of unsolicited praise about the roof as they make their rounds,” Stephens said. “It really does enhance the patient and family experience here.”
Next
Read next on FacilitiesNet












