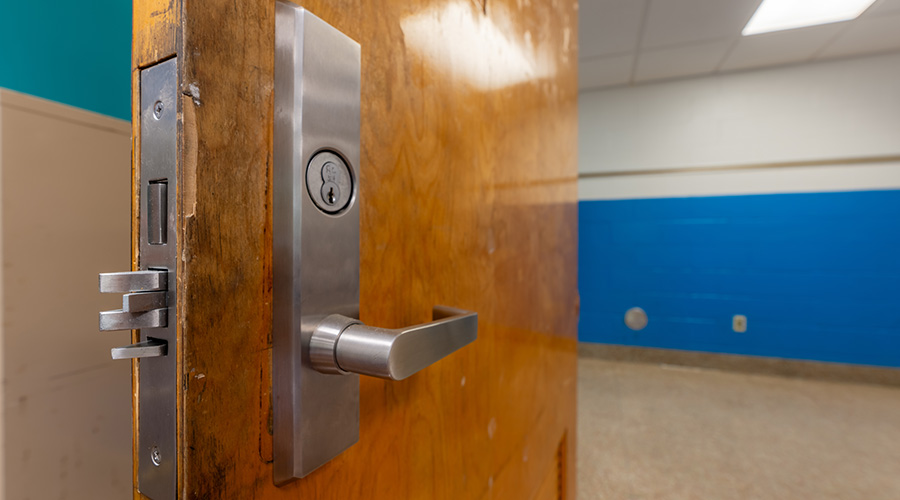view all Case Studies
Tiered Steel Roof Softens Profile of Police Training Center
With its cluster of buildings tightly arranged in a U-shaped configuration, the new 124,000-square-foot Oklahoma Council on Law Enforcement Training Center (CLEET) looks and feels like a traditional military compound.
December 3, 2007 -
Facilities Management
With its cluster of buildings tightly arranged in a U-shaped configuration, the new 124,000-square-foot Oklahoma Council on Law Enforcement Training Center (CLEET) looks and feels like a traditional military compound.
Situated on a 360-acre site near Ada, Okla., CLEET provides education and training for Oklahoma’s law enforcement officers, as well as licensing of private security guards and investigators.
The sprawling, state-of-the-art facility is comprised of five buildings, three of which are connected, and includes classrooms and barracks, driver training tracks and shooting ranges. With a topography that varies by as much as 140 feet vertically, the facility duplicates terrain found throughout the state to enhance staging of realistic law enforcement scenarios.
A distinguishing feature of the complex is its multi-tiered, zinc gray steel roof, which, in the view of the project architect, breaks up the gray mass and introduces detail that is compatible with shorter length panels. “Due to the overall horizontal orientation of the facility, it was important to create a strong presence with the roof design while respecting the rolling terrain of the existing site,” says Victor Thompson of the Tulsa-based PSA-Dewberry Inc. “The prairie-style roof design is reminiscent of some of the works of Frank Lloyd Wright.”
The CLEET facility is covered by some 90,000 square feet of 22-gauge, standing seam roofing, whose zinc gray finish and low profile give the complex a gunmetal look resembling a shield of armor. The multi-tiered concept, according to Thompson, allows for a low, sleek profile, “the ideal design scheme for a law enforcement training complex.”
Several years of research at training facilities throughout the country led to the final design of the center, which replaced a leased facility in Oklahoma City with a flat asphalt roof.
The CLEET center can house up to 120 officers in a 38,000-square-foot, two-story, two-wing dormitory with 64 rooms, each geared to accommodate two students using a shared bath. Students eat in a cafeteria that seats 200. Classes are held in a building that consists of nine classrooms with seating for up to 60 and one 120-seat lecture hall. A practical scenario room, connected to one of the classrooms, provides flexible house layouts enabling students to observe through one-way glass practical exercises and techniques used by officers in responding to crimes or events requiring law enforcement supervision or intervention.
The center’s new firearms training center – consisting of classrooms, a 30-point baffled range and a 30-point outdoor range – provides a safe location to conduct weapons training. All officers receive primary instruction in the use of handguns and shotguns along with practical training on how to deal with a burglary-in-progress and incidents of domestic violence at a so-called crime scene house.
Upon completion of the training program, students are officially certified as Oklahoma peace officers. “We’re excited about the opportunities this program provides,” said Dr. Jeanie Nelson, the CLEET director. “Much research has gone into CLEET to ensure that our training responds meaningfully to the ever more difficult challenges facing our law enforcement community.”
Next
Read next on FacilitiesNet







