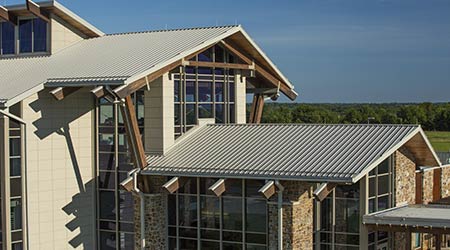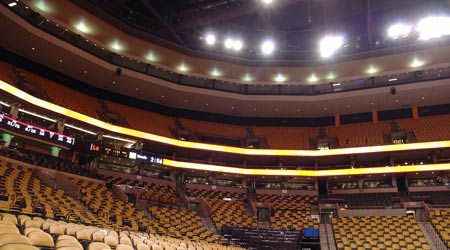view all Case Studies
Health Facility's Design Reflects Cherokee History With Period Building Materials

Completed in September 2012, the Vinita Health Center, a 92,000-square-foot facility in Vinita, Okla., is part of the Cherokee Nation Health System, the largest tribally owned healthcare system in the United States.
June 6, 2016 -
Roofing
Completed in September 2012, the Vinita Health Center, a 92,000-square-foot facility in Vinita, Okla., is part of the Cherokee Nation Health System, the largest tribally owned healthcare system in the United States.
The facility is the system’s second-largest center and replaces a previous 4,000-square-foot clinic. The facility’s design references a time in Cherokee Nation history when Cherokees fought in both the Union and Confederate armies during the Civil War. The Vinita Health Center is adorned with Cherokee art and lithographs depicting events during that period and how they affected members of the Cherokee Nation, and is constructed with materials that reference the era, such as stone and wood.
A metal roof was selected because of its durability and a desire to be consistent with the standing seam roofs generally used on most other Cherokee Nation buildings. About 43,500 square feet of PAC-CLAD Snap-Clad panels were installed on the structure’s roof, which is inverted in certain areas. A complex gutter design, including custom downspouts and an internal gutter system, was field-fabricated on a major part of the roof.
The 22-gauge, 12-inch-wide panels were finished in the company’s Cool Color Granite, which differs from the customary dark green color used on most other Cherokee Nation buildings, in order to help the facility pursue a LEED Silver certification. Other sustainable features include locally sourced materials, daylighting, low-flow fixtures, energy-efficient lighting, and drought-tolerant landscaping.
Next
Read next on FacilitiesNet












