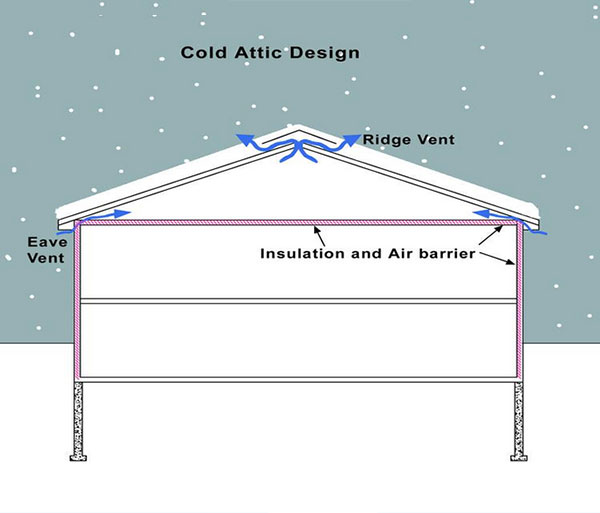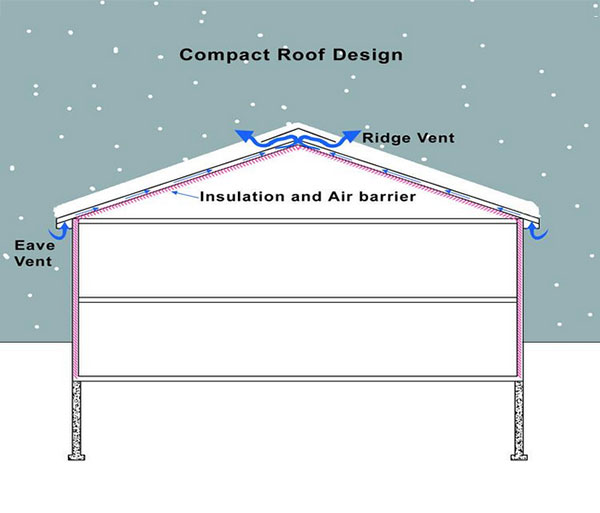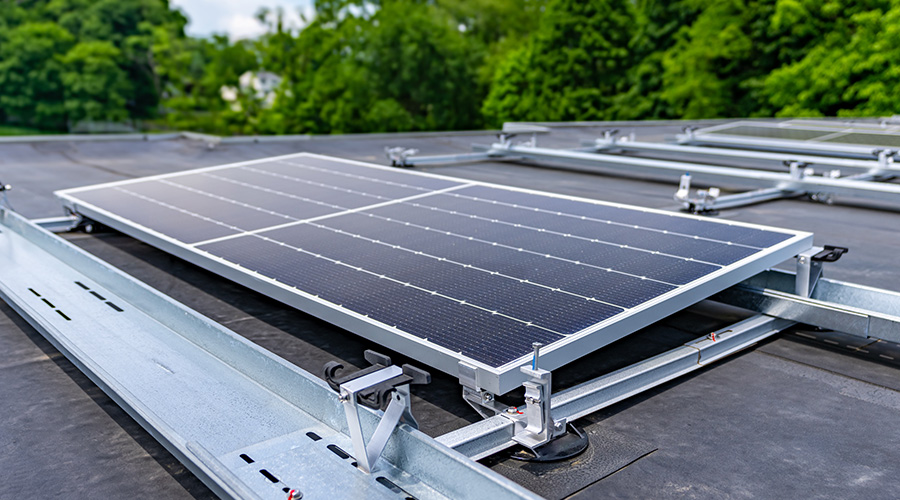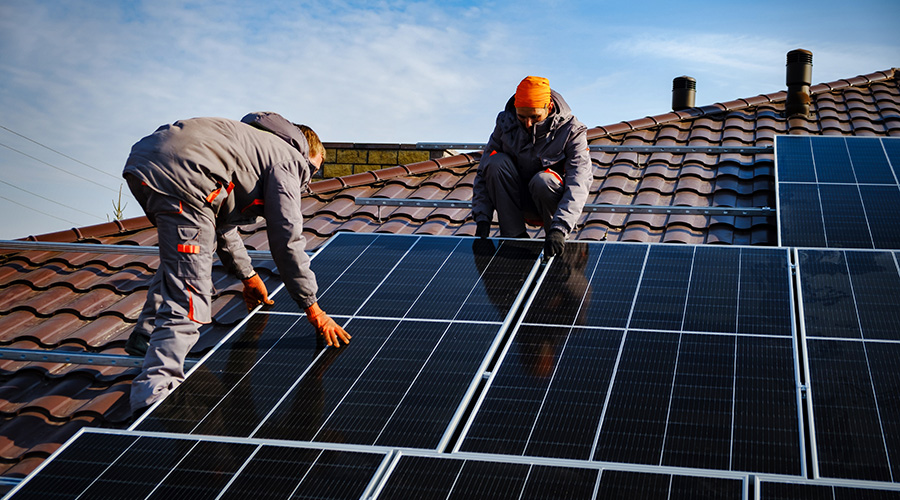Ventilated Roofs Can Prevent Ice Dams
The most effective way to control ice dams is to keep the roof deck cold enough to prevent snow from melting. This is accomplished by creating ventilation beneath the roof deck. Sufficiently ventilated roofs limit the melting of snow by keeping the roof surface temperature near that of the ambient outside air. Ventilated roofs can be incorporated into new construction, existing construction, and reroofing projects. Two common techniques for creating a vented roof are using a “cold attic” design whereby the entire attic space is vented, or incorporating a ventilation space into a compact roofing system. (See Figure 2.)
Figure 2: Examples of ventilated roof construction.

Figure 2a: Cold attic design.

Figure 2b: Compact roof design.
In cold attic design, insulation must be positioned below the vented space (i.e., in the attic floor), with eave vents and ridge vents providing the ventilation. Note that solar gain on the south side of the roof can melt snow and increase the attic temperature, contributing to ice dams on the north side; this must be accounted for in sizing the vent openings.
In compact roof design, insulation is installed between the roof rafters with a vent space between the insulation and roof deck, allowing cold air to flow on the backside of the decking. Continuous and properly sized eave and ridge vents are required.
Ventilation is created by stack pressure between the eave vent and the ridge vent, much like a chimney, to keep the roof deck cold. The vent space and vent openings must be unobstructed and properly sized for the rafter length and the roof slope to provide adequate airflow.
Loss of heated interior air contributes significantly to melting roof snow. A continuous air barrier is important in controlling the flow of warm interior air from conditioned spaces to the vent space or vented attic. Painted gypsum finishes in residential construction can be effective for this purpose, but penetrations (such as recessed lighting and mechanical vents) need to be well sealed to prevent air leakage.
Heating system components (e.g., mechanical units and ductwork) should not be placed in a cold attic; they generate heat and leak warm air. Where this is unavoidable, the mechanical units should be isolated in an insulated room, and ducts should be sealed airtight and well insulated.
Complicated roof geometry (dormers ganged together along an eave, changes in roof plane, etc.) concentrate snow volumes and meltwater runoff into small areas. This can create ice dams regardless of the amount of ventilation. These conditions can also eliminate portions of eave and ridge vents, and interrupt the flow of air, thereby limiting the effectiveness of natural ventilation.
Related Topics:

















