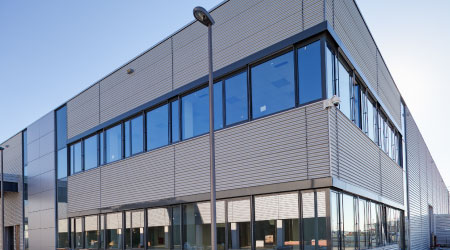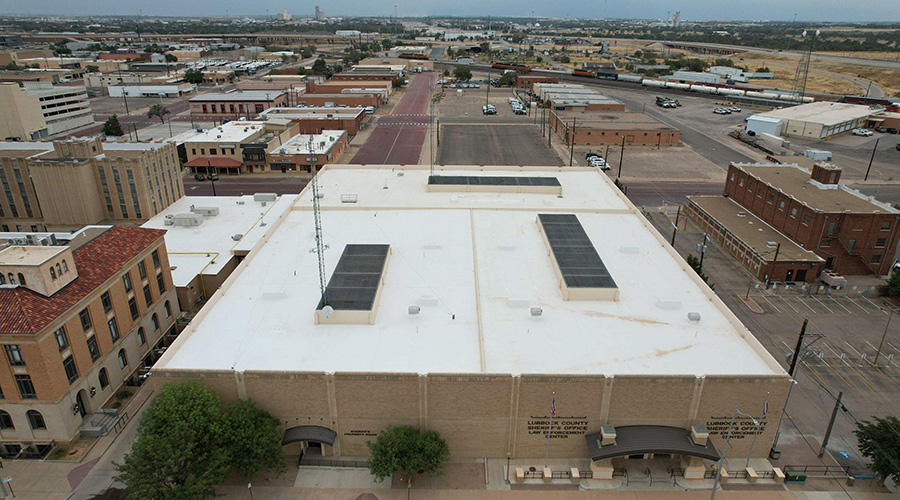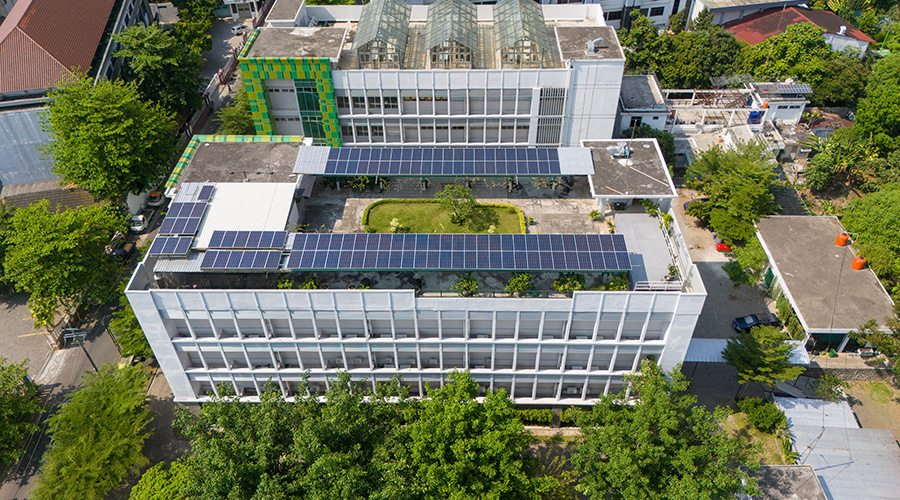Vegetative Roofs: Pay Attention to Structure, Plants, Rooftop Access
For new construction or renovation projects, the first step for managers is to have a structural engineer evaluate the building's structure to determine if it can support an intensive or extensive vegetative roofing system. A professional should investigate roof drainage to see if the system requires the alteration of slopes or the installation of more drains.
Next, to determine the project's goals, managers need to carefully examine the reason for initiating the project. Is the variety of plant life important? Is the goal for the area to become a plaza or park-like space? Will occupants, patients or visitors be walking around to view the vegetation, or will it be a purely visual green space occupants view from above?
During the early design phases of a project, managers also should pay attention to rooftop access and the variety of plantings. With the aforementioned information in hand, managers can make an informed decision regarding the assembly, plantings, and waterproofing system.
The next step is to consult with a landscape professional specializing in vegetative roof systems who can recommend plantings and design a combination that will thrive in the target climate.
Managers also should consider hiring a waterproofing professional to assist the landscape designer with incorporating appropriate waterproofing elements into the system. Vegetative roofing systems can be expensive, so working with qualified, experienced consultants can ensure money is well spent and the system will perform well over time without the need to repair leaks or replace dead plants.
A number of manufacturers offer waterproofing systems specially designed for vegetative roofs. Many waterproofing-membrane manufacturers have specific warranty requirements related to preparing the roof-deck surface, installing protection mats and root barriers, and conducting flood testing during installation.
Related Topics:














