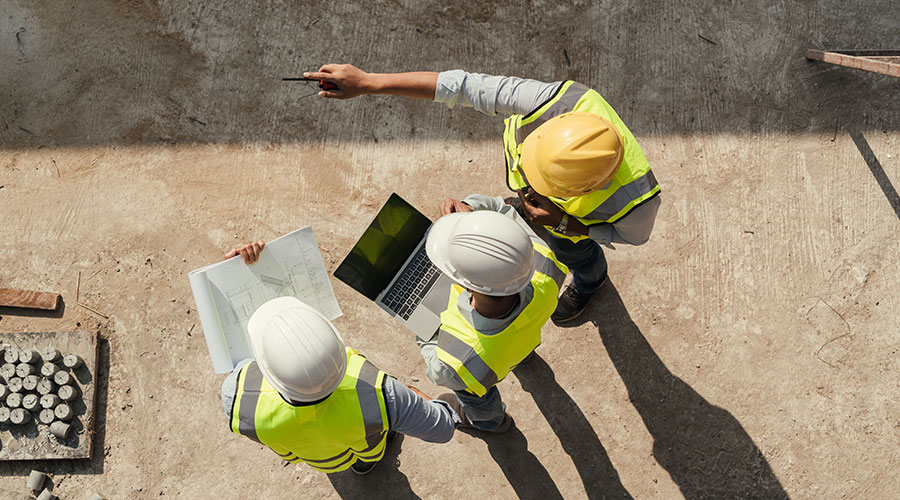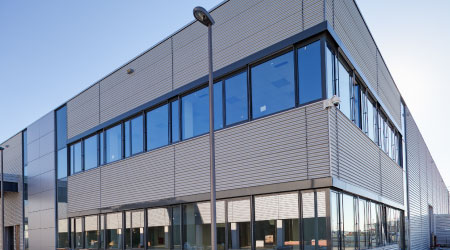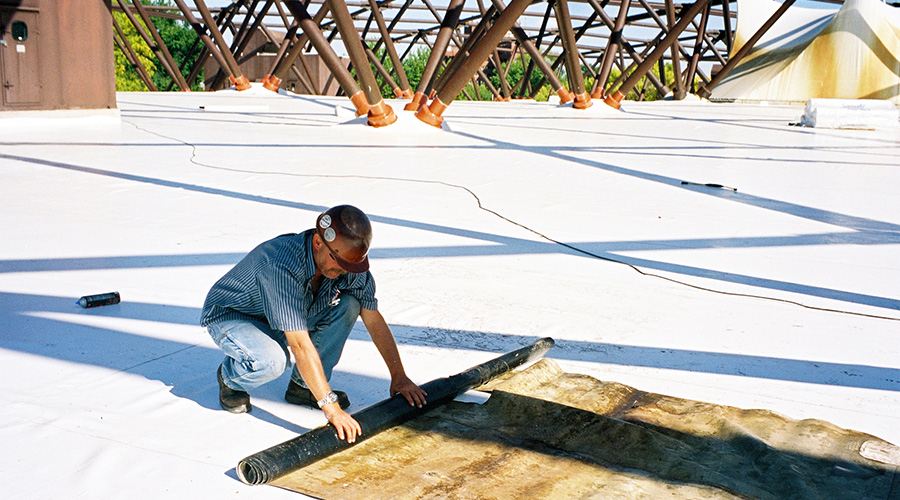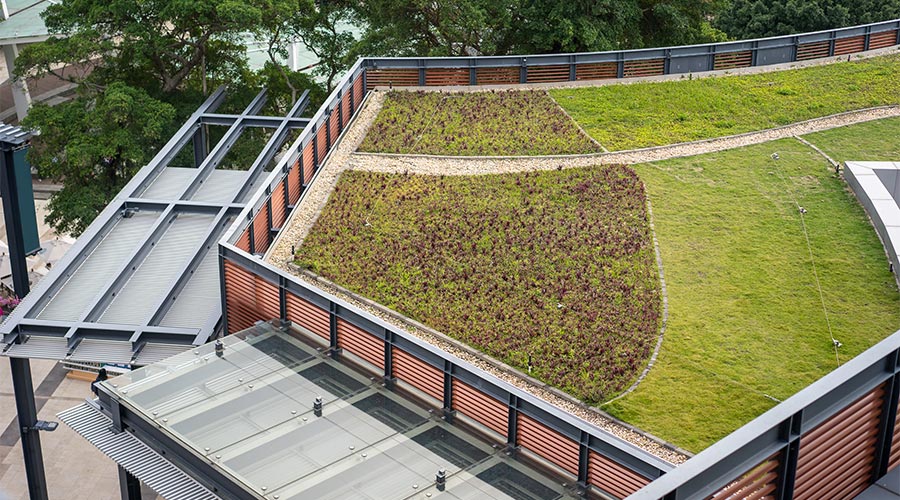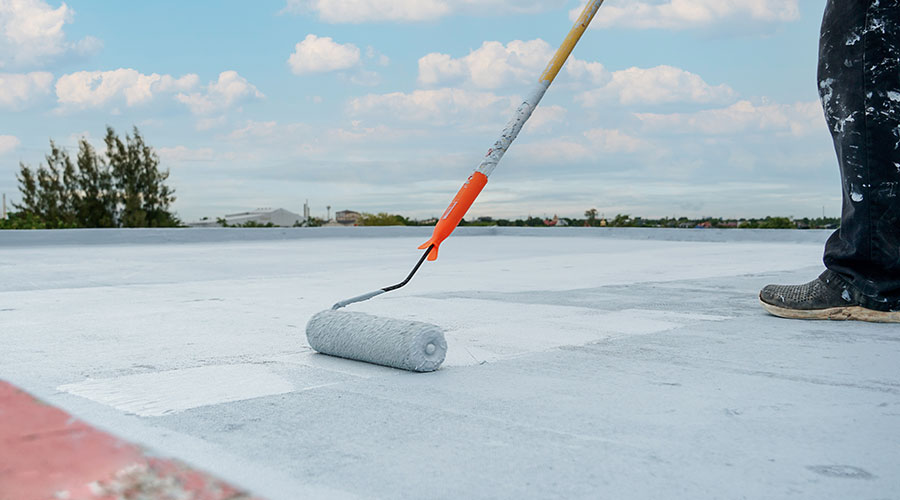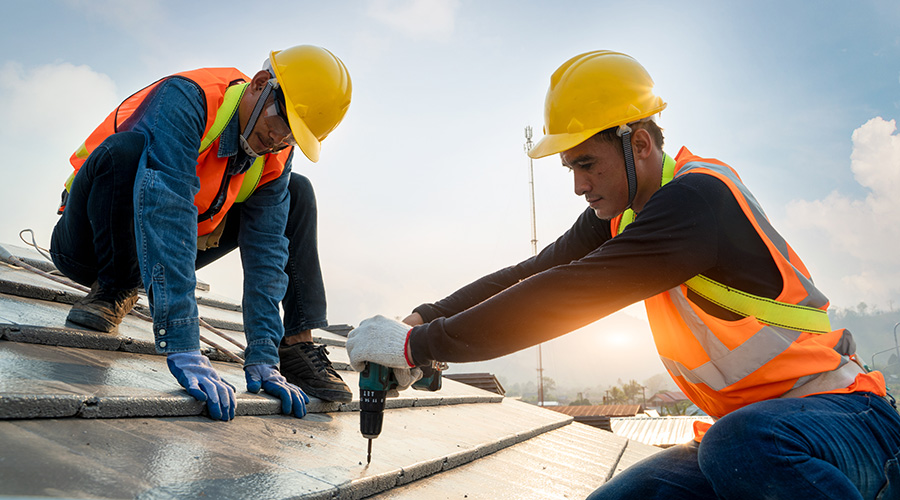The Rise of Metal Roofs: What You Need to Know
Metal is becoming a popular building material due to many of its inherent attributes. Here’s what you need to know.
The evidence is convincing that the golden age of metal construction is upon us. Market research recently conducted by the Metal Construction Association (MCA) shows that standing seam metal roofing and insulated metal panels (IMPs) markets are growing 4 to 5 percent annually and use of metal for roof retrofits is at an all-time high. There is a lot more interest in it now than ever.
So why is construction with metal becoming so popular? Metal has many benefits compared to some other more traditional building strategies. These attributes of metal, though, have always been true. It’s not like metal is a new building strategy. So how do we explain the sudden increase and popularity and use metal is experiencing? The question is not why, but why now? The answer is largely due to awareness, education, research, and improved expertise in the buildings industry, which have not been present until the last decade or so.
If building owners and facility managers are looking for the lowest first-cost option for new construction or to retrofit on existing buildings, it’s probably not going to be metal. But if they are looking for a material that will last longer than just about any other material, no other option stands up against metal and this is where these attributes become important.
Withstanding the elements
Building performance is more than day-to-day protection from the elements. Extreme weather events create unique and difficult problems which a facility manager must solve. For new construction, the designer and builder must work together to execute the solution. This must happen seamlessly and that’s a tall task. Fortunately, the industry has made it easier through extensive product testing and documentation being made available over the web.
Designers and facility managers considering metal options rely on manufacturers to test and certify their products to a variety of standards. The most obvious of these might be leak resistance against wind-driven rain. ASTM E331 is used for walls and ASTM E 1646 for roofs. The International Building Code (IBC) requires zero measurable water penetration under 6.24 psf driving air pressure. This is readily achieved by most metal cladding systems, and many pass this criterion at 20 psf.
Impact resistance is also important and is commonly measured with UL 2214. This test uses a metal ball dropped from rest on same location on a sample. Most metal panels achieve a Class 4 rating, the best result. A variety of newer tests have been developed which accurately recreate hailstone impact with compressed air. ANSI/FM 4473 and NBS Series 23 are prime examples, and metal roofing excels at both.
If facility managers are in hurricane- or high-wind-prone areas, metal has a good story to tell for wind uplift, as well. ASTM E1592 is the industry standard wind uplift resistance test for metal roof systems over open framing. For roofs over solid decks, UL 580 and 1897 are used. Wall systems often use ASTM E330 but a modified version of ASTM E1592 is also common. IMPs are tested as assemblies using these tests as well. But because IMPs are composite panels, their structural properties must also be established using ASTM E72. The results of all tests are used to construct a finite element model so that any combination of spans may be accommodated.
A key thing to note here is use of the term “system.” Most of these tests involve framing as well as cladding, so true system performance is measured. This allows the designer to combine the desired panel profile with a range of framing options to ensure code wind load requirements for uplift are met. Most standing seam metal roofs with moderate framing spacing achieve over 100 psf of uplift capacity and machine-seamed double-fold panels with closer spaced supports can get well over 300 psf.
Many third-party agencies list this information in clear, standardized formats, giving facility managers confidence the roof can survive any foreseen wind event. Likewise, details of the assembly are included with the listing so the installer can match the conditions of the successful test. This transparency and verification yield high consumer confidence.
Bob Zabcik, LEED AP, is the technical director of the Metal Construction Association. Zabcik is also director of research and development for consulting firm NCI.
Related Topics:






