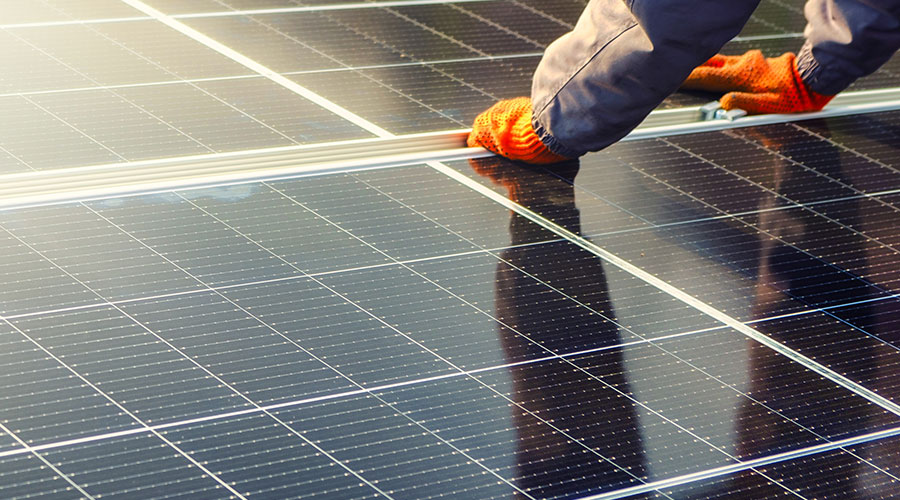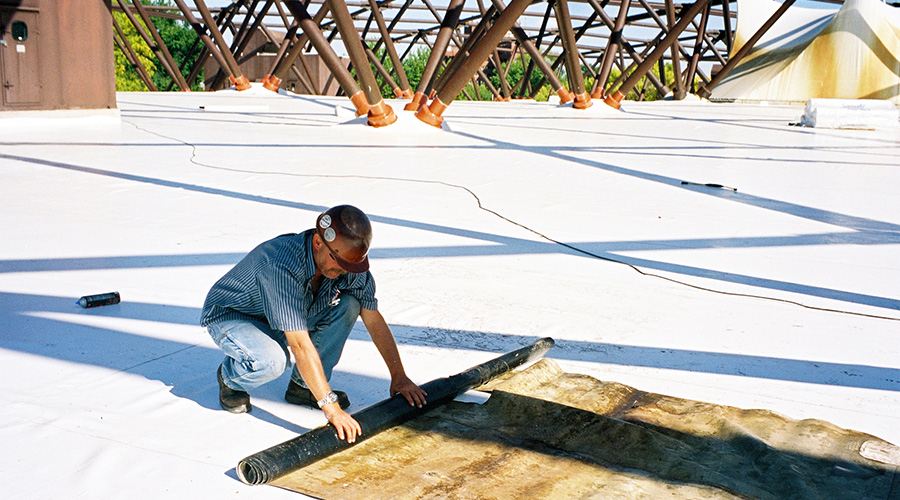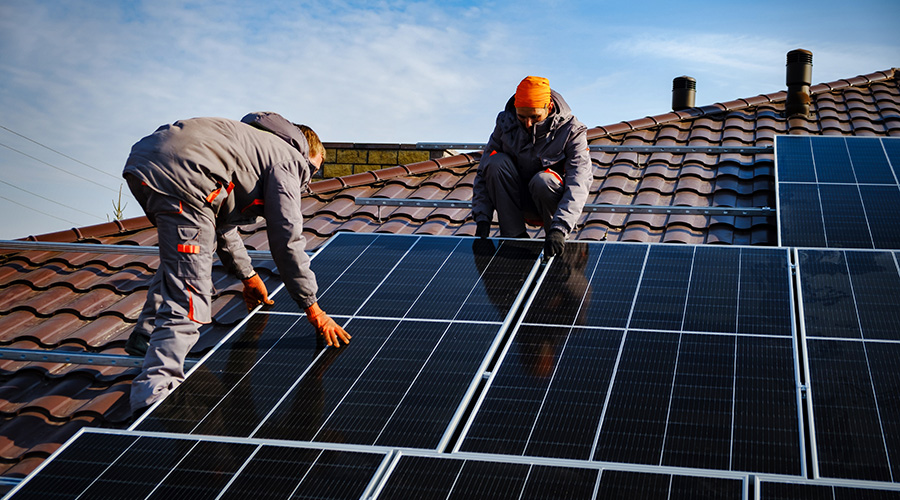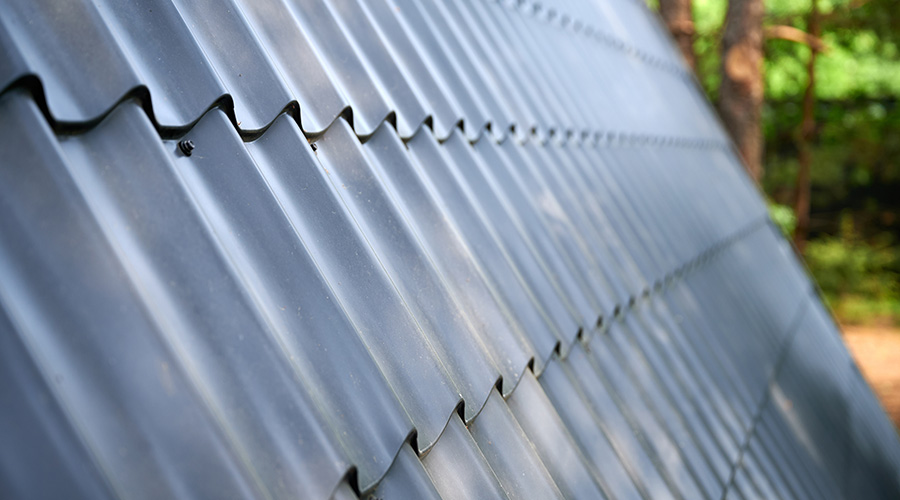Strategies for Attaching Insulation to Roof Decks
Insulation must secure properly to the roof deck to provide an acceptable substrate for the roof covering.
Mechanical fastening with self-tapping screws and plates is the most common and approved method for insulation attachment on steel and wood roof decks. This type of fastening also is acceptable on other deck types, including cast-in-place concrete and gypsum.
But mechanical fastening requires installers to pre-drill pilot holes and use specialty fasteners. The added labor required for pre-drilling, potential deck damage, and the noise disruption to building operations make this type of fastening less desirable than other options when fastening to decks other than steel or wood.
Hot asphalt is an approved method for attachment on concrete decks and over mechanically attached base sheets on decks workers can nail into, such as gypsum, wood, cementitious wood fiber, and lightweight concrete. Hot asphalt also is acceptable for adhering a cover board or subsequent insulation layers over a mechanically fastened base layer.
Low-rise polyurethane adhesives are approved fastening methods, and managers can use them instead of hot asphalt to attach insulation. Polyurethane adhesives can benefit installations in which asphalt odors are objectionable or asphalt delivery to the roof is not practical.
FM Global — a provider of property insurance, underwriting, risk-management, and property-loss-prevention research — has not approved polyurethane adhesives for attaching insulation to steel decks. But polyurethane adhesives, in conjunction with mechanical fastening on steel decks, are approved for use and required to achieve higher wind-uplift resistances in hurricane regions.
In a ballasted roof system, the insulation and roof membrane typically are loose laid, then covered with washed river gravel or concrete pavers. The required weight of the ballast varies by wind zone. At a minimum, installers should use 10-12 pounds per square foot in the field of the roof, increasing at the roof perimeters and corners.
Related Topics:













