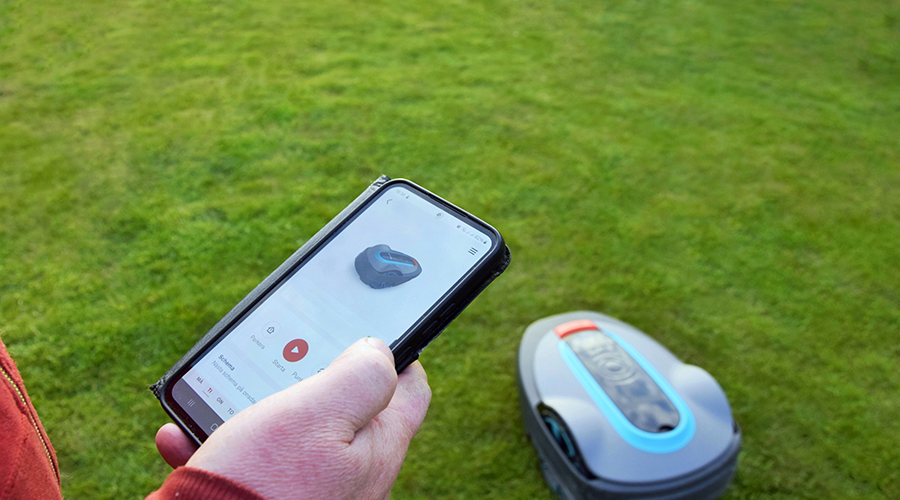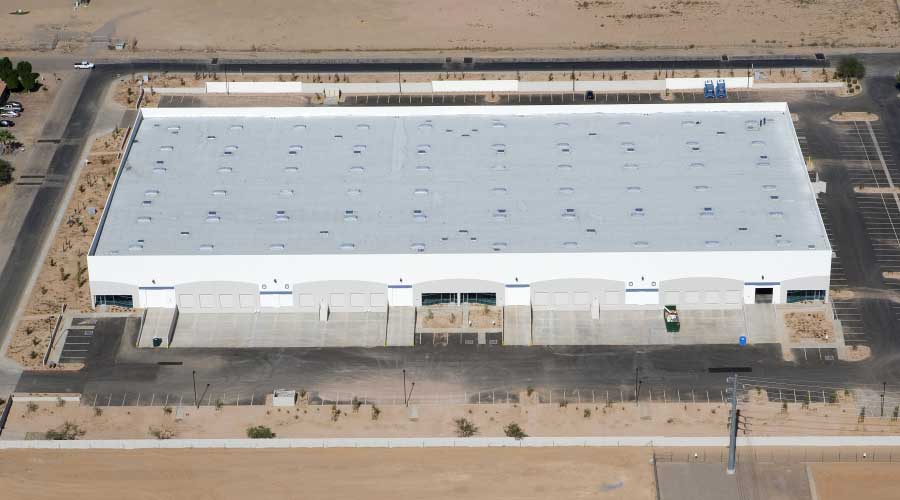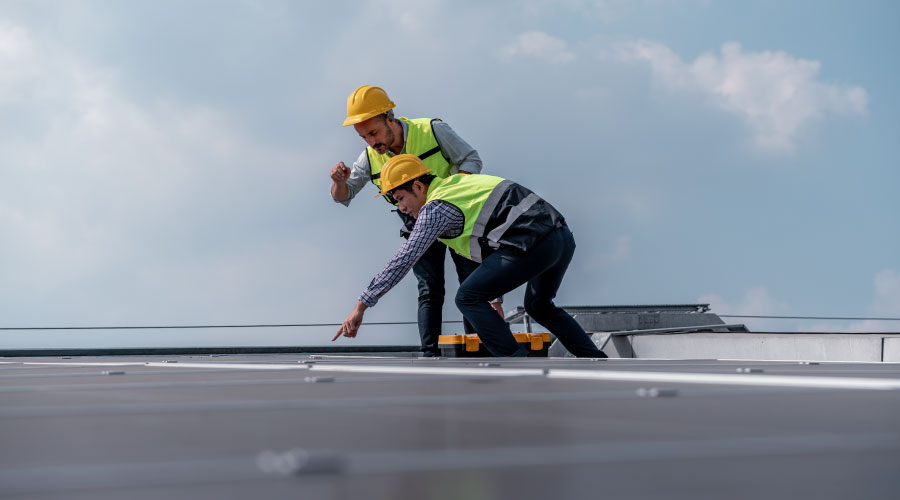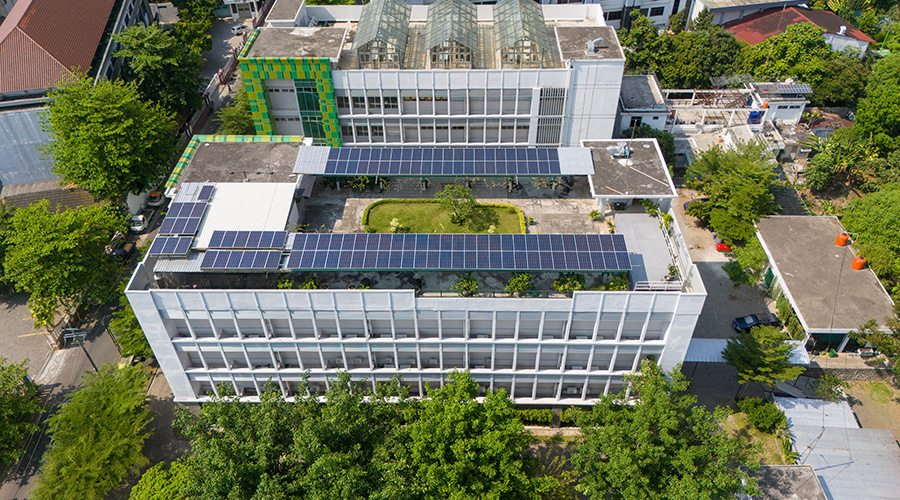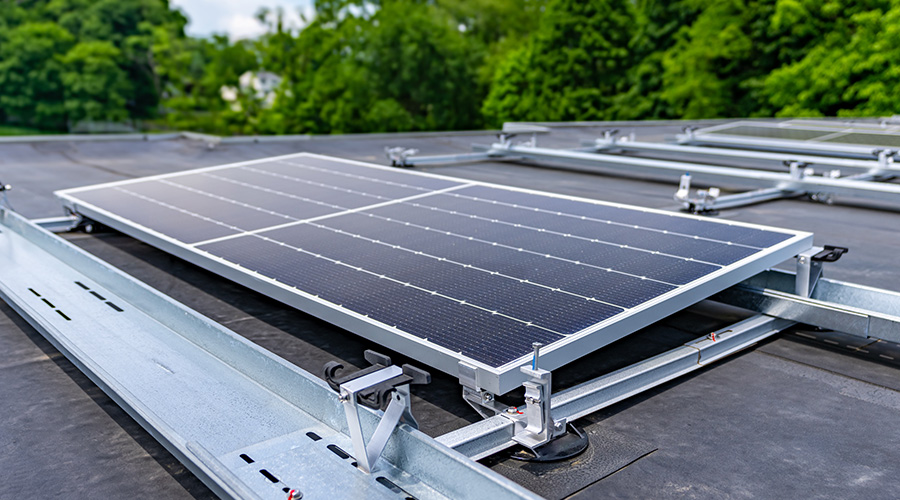Specification Tips for Extensive and Intensive Vegetative Roofs
Managers can select from two general types of green roofing systems — extensive and intensive.
Extensive systems exist primarily for their environmental benefits and are not accessible rooftop gardens. They feature shallow soil or planting media, generally 2-6 inches deep. Vegetation consists of plantings such as sods and sedums with shallow root structures that can withstand harsh environments. The systems require little or no irrigation and typically need water only during the system's start-up period. They can weigh 15-50 pounds per square foot.
Intensive systems offer both environmental benefits and accessibility. They feature deep soil or planting media, generally 9-18 inches deep or deeper. The root structure of vegetation, which can include trees and shrubs, varies. They can incorporate architectural features, such as paving, walkways, and benches, and they require irrigation. They typically weigh 80-150 pounds per square foot.
Once managers settle on a system type, the next step is selecting other components, including the waterproofing membrane and the insulation type and location.
Vegetative roof systems are covered and can be wet constantly, so the membrane must be able to withstand constant water exposure. The system should include plaza waterproofing membranes that are designed for this type of exposure.
Conventional roofing membranes modified for vegetative applications might not be suitable. Instead, managers should consider membranes time-tested for plaza waterproofing applications.
The type and placement of the insulation depends on the type of roof plantings. In general, the insulation is located above the membrane, which prevents the weight of the roof from compressing the insulation and damaging the membrane. In some instances, lighter-weight extensive systems include the insulation below the membrane system.
As with conventional roofing, the membrane of vegetative roof systems must slope to provide drainage. Although the membrane systems can withstand constant water exposure, it is a good practice to move water promptly away from roof details to reduce the potential for leaks. Depending on the type of structural deck, tapered insulation or tapered concrete can provide the slope for drainage.
Tapered concrete adds significant weight to the structure and is more expensive than tapered insulation. But it provides adequate support for the membrane in any type of vegetative roof system and is more versatile than insulation.
Tapered insulation weighs less than concrete, but the membrane system must lie on top of the insulation, limiting the type of possible plant types. Also, due to the installation process, tapered insulation is less versatile for non-symmetric roof plans.
Related Topics:







