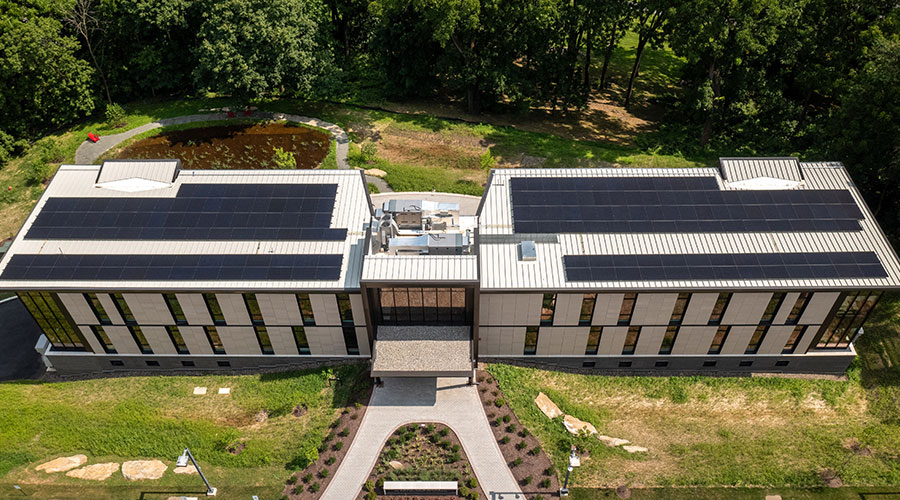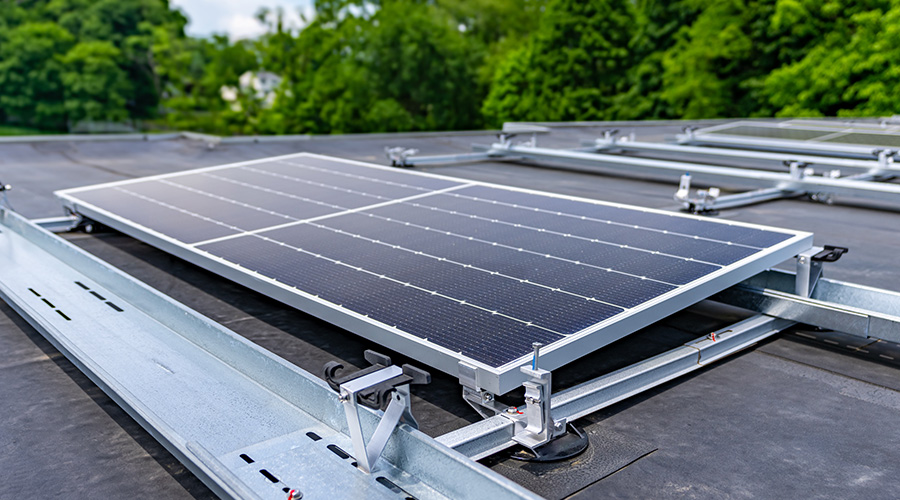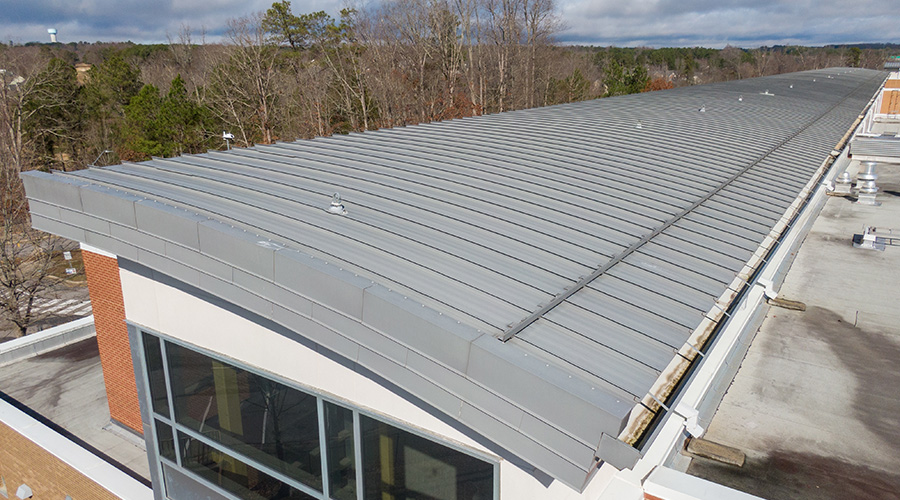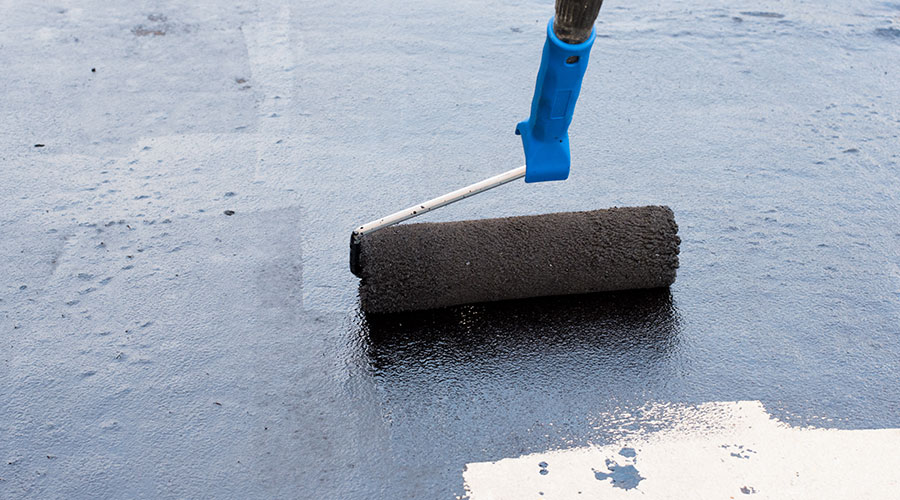Roofs: A New Frontier for Green
Garden, or vegetated, roofs can offer facilities enhanced sustainability and greater savings
With the world becoming ever more environmentally conscious, a trend is growing within institutional and commercial facilities toward sustainability. In the roofing industry, numerous sustainability options exist, including the use of reflective coatings and membranes to reduce heat gain and save energy, the use of recycled or recyclable materials, and the use of protected-membrane roofs.
But the phrase green roof also can refer to a garden roof system that incorporates vegetation as a major element. As organizations look for opportunities to become more environmentally friendly, managers will need to get up to speed on the materials and maintenance requirements of green roofs to ensure the systems perform as intended during the design process.
Types and structures
Garden roofs generally are divided into two categories — extensive and intensive — defined by the depth of growing medium and types of vegetative cover.
Extensive green roofs generally have a growing medium layer of engineered soil 2-6 inches deep, with a saturated weight of 15-18 pounds per square foot. The vegetative cover typically consists of hardy perennials, herbs, succulents, mosses, and grasses that grow low to the ground, can tolerate drought, and require no permanent irrigation system. The primary use for this system is stormwater mitigation. Lighter weight systems are feasible for use over steel roof decks.
Intensive garden roofs feature a growing medium layer of more than 12 inches and saturated weights of 20-100 pounds per square foot. The deeper growing medium allows for a greater variety of plant materials.
But the larger the plant materials, the greater the irrigation and maintenance requirements. Due to their heavier weight, intensive roofs generally are used over structural concrete roof decks.
Planning and implementation
Managers can evaluate the feasibility of installing a green roof on a new facility based on its impact on related building systems and associated costs of accommodating green-roof requirements in the building design.
Retrofitting an existing facility with a green roof can pose a much greater challenge. Modifying existing building systems and structures to accomplish the desired effect can become expensive to the point of outweighing the potential benefits.
Managers must consider a series of design factors in planning for the installation and maintenance of a green roof:
Structural load-bearing capacity. Conventional roof systems typically weigh 5-6 pounds per square foot. Knowing the load-bearing capacity of the roof structure is critical, considering the weights of the lightest extensive saturated green roofs begin at 10-12 pounds per square foot, and intensive garden roofs with hardscape pedestrian features can reach 50-100 pounds per square foot.
This factor is perhaps the most limiting issue in selecting the type of green roof. Managers should plan for an engineering structural evaluation as the first order of business when considering a green roof for an existing building.
Roof construction. First and foremost, a green roof must function as a waterproof barrier to protect the building. The type of roof deck dictates the type of waterproofing membranes to consider.
A cast-in-place concrete deck is suitable for fully adhered systems using thermoplastic or thermoset single-ply membranes, modified-bituminous membranes, and hot-applied-liquid membranes. Panelized decks with a potential for structural movement are better suited to a loose-laid, single-ply membrane application. On steel decks, modified-bitumen or single-ply membranes can be adhered over a mechanically fastened substrate board.
Wind uplift. The primary waterproofing system within a green roof must be secured to the structure to meet wind-uplift requirements of local building codes, as well as those of the building owner’s insurance carrier. Adhesive attachment is preferred over mechanical fastening where potential abrasion of the membrane by overburden materials could occur over fastener heads and plates.
Where loose-laid membranes are used, the green roof overburden materials must weigh enough to hold the waterproofing in place. Managers should specify erosion-resistant materials, such as concrete pavers or ballast stones, in areas of higher uplift pressures at roof perimeters and corners.
Fire prevention. The combustibility of vegetative roof cover varies by the type of plants and the seasons. Vegetation-free zones covered with non-combustible materials, such as concrete pavers or stones, should be used 3 feet out from rooftop structures, skylight openings, and roof perimeters, and 18 inches out from equipment and roof penetrations.
Larger roofs should be partitioned by 3-foot-wide, vegetation-free zones so no area has a dimension of more than 125 feet. Vegetation-free zones also should extend at least 50 feet from both sides of a maximum foreseeable loss firewall.
Drainage elements. Much of the precipitation that impacts a green roof is stored in the overburden material and returned to the atmosphere without excess runoff. But when precipitation exceeds the roof’s capacity to retain it, roof drains, scuppers, gutters or other means of drainage are necessary.
Typical emergency-overflow drainage requirements also apply. These devices must be buffered from growing medium and vegetation and kept free of debris. Using gravel-filled channels throughout planted areas can help direct excess runoff to the drainage system and avoid erosion.
Accessibility and intended use. For roofs with inconvenient access not well suited to pedestrian use, managers should consider extensive, rather than intensive, green roofs. Extensive systems have less material to upload to the roof and require less frequent access for maintenance.
Vegetation selection/planting. The roof’s hardiness zone and its site-specific microclimate will dictate plant selection. The expertise of an experienced landscape architect or designer can help managers develop a successful planting concept.
Installers can seed or plant extensive green roofs on site or populate them with pre-planted interlocking trays or field-grown blankets of low-growing materials. Installers typically plant intensive green roofs on site, similar to conventional landscape construction.
Irrigation and water retention. The low-maintenance, drought-tolerant plants used in extensive green roofs usually require supplemental watering only during the first growing season. Once established, normal rainfall sustains the plants. The potentially complex variety of plants employed in intensive roofs can require permanent irrigation systems designed specifically for the layout and individual demands of plant materials.
On level or slightly sloped roofs, managers can specify passive-irrigation dams to be constructed over the waterproofing membrane to catch and hold runoff within the system. Retention panels with cup-like reservoirs also can create a moisture reserve below the growing medium.
Quality assurance. After the installation of the waterproofing membrane, most manufacturers require a flood test involving 2 inches of standing water over the entire roof area for 24 hours. After draining the roof, inspectors examine the membrane and the underside of the deck for signs of moisture. They also take test cuts to confirm suspect areas and define the limits of needed remedial work.
Maintenance matters
The maintenance needs of a green roof can be similar to those of a protected-membrane roof, where the membrane is protected from most outside influences. But they also can be much more demanding, combining normal roof-system maintenance with that of a manicured, park-like landscapes. At a minimum, workers should inspect both the roof system and vegetative cover in the spring and fall.
As with any roof system, workers should check drainage devices regularly for obstructions, remove accumulated debris and reset missing strainers. They also should check all exposed roofing elements — especially flashings and caulk seals — for damage and deterioration, loss of adhesion, and gaps in terminations.
During the first two growing seasons, vegetation requires supplemental irrigation and fertilization. Periodic weeding, removal of dead foliage and replacement of unsuccessful plantings also should be components of the initial maintenance program.
Finally, long-term maintenance could involve repairing areas eroded by wind scour, pruning or thinning larger plantings, and mechanical maintenance of permanent irrigations systems. Green roofs are susceptible to weather extremes because of their high level of exposure, so managers should schedule roof inspections following severe storms, hail or high winds.
Steve Nelson is a registered roof consultant (RRC) and a vice president of Benchmark Inc., www.benchmark-inc.com. He has 24 years of experience in developing and implementing roof-management strategies for clients nationwide.
|
Green Roofs: A Closer Look at Benefits
The features of a properly constructed vegetative roof system can provide a series of advantages over conventional roof systems:
Extended roof life. The exposed waterproofing membrane of a traditional low-slope roof system is subject to deterioration from the effects of ultraviolet (UV) radiation and thermal cycling, as well as the physical damage associated with rooftop traffic, severe wind, and hail storms. So typical roofs, if well constructed and maintained, have a service life of perhaps 15-25 years.
By comparison, the protected nature of a green roof’s construction buffers the waterproofing membrane from these influences, significantly reducing the rate of membrane deterioration and potentially doubling roof life.
Energy savings. The thermal-insulating properties of green roof materials and the cooling effects of evaporation and transpiration can help regulate the roof’s surface temperatures and, in turn, reduce interior cooling requirements in warmer climates
Noise reduction. Green-roof vegetation and growing media can reduce both sound transmission and reflection, which might be important in noisier industrial or urban environments or near airports, for example.
Aesthetic appeal. Where rooftops are highly visible or accessible, green roofs can help organizations reclaim unused urban spaces for recreation, soften the view from surrounding vantage points, or help a structure blend into the natural surroundings.
Stormwater management. Increasing amounts of rapid runoff from impervious surfaces in the built environment — including rooftops — are taxing the capacity of the drainage infrastructure and increasing the potential for flooding, erosion, and pollution. Green roofs can reduce runoff by 40-90 percent, depending on its construction and the depth of growing medium, thereby reducing the stress on storm sewers.
Reduced urban heat islands. The dense development of urban environments has led to documented increases in temperatures and reductions in air quality when compared to surrounding less-developed areas. By reducing the ambient air temperature above the roof and filtering toxins from the air, vegetative roofs can help decrease this phenomenon.
— Steve Nelson
|
Related Topics:











