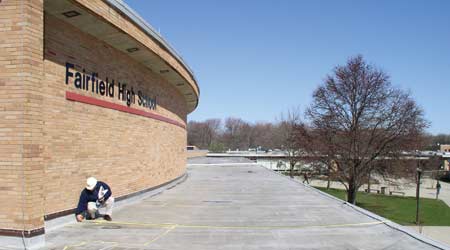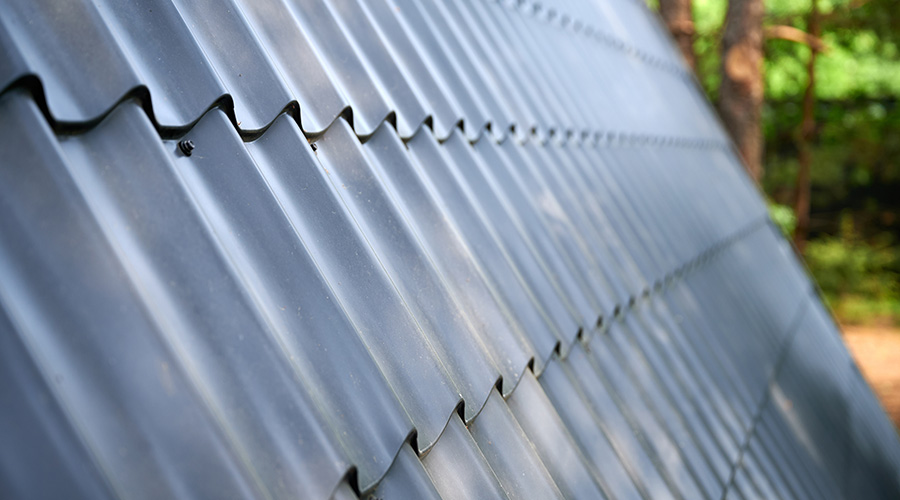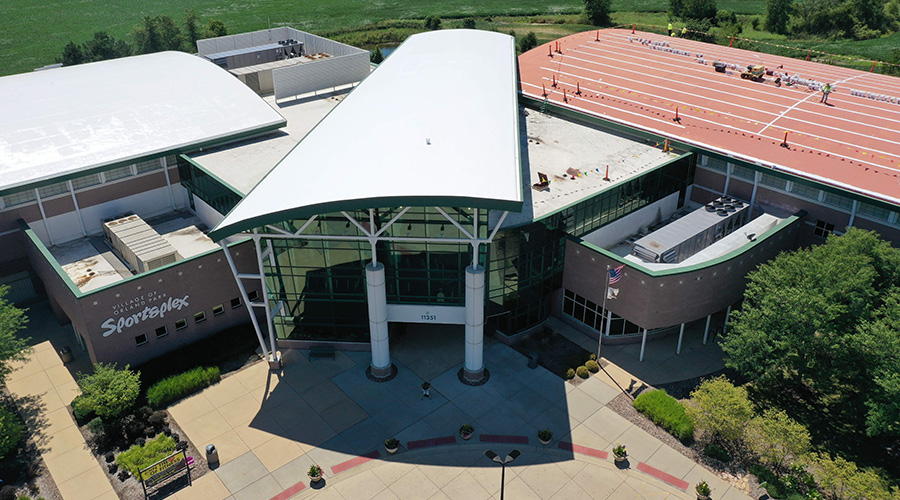 A comprehensive survey of roof conditions at Fairfield, Conn., public schools evaluated roof assemblies and provided condition summary reports and a roof preventive maintenance manual for the town’s sixteen schools.Hoffmann Architects, Inc.
A comprehensive survey of roof conditions at Fairfield, Conn., public schools evaluated roof assemblies and provided condition summary reports and a roof preventive maintenance manual for the town’s sixteen schools.Hoffmann Architects, Inc.Roofing Myths Busted: Design
Separating fact from fiction is important to prevent future headaches and erroneous, and potentially costly, decisions.
A building’s roof is its first line of protection against the elements of rain, sun, and wind, but it is usually the last thing a building owner thinks about until there is a problem. But those problems can lead to major issues that affect the integrity of the structure and comfort of its occupants. It can be challenging for a building owner or facility manager to stay well-versed in the various types and configurations of roof materials and systems, but a little knowledge can go a long way in helping an owner or manager see through myths and misconceptions about roof systems. Separating fact from fiction is important to prevent future headaches and erroneous, and potentially costly, decisions.
Here are some common myths and misconceptions about commercial and institutional roof systems.
Myth: All roof systems are created equal
Selecting a roof assembly for replacement isn’t necessarily as simple as re-installing the same system, nor is it sufficient to select a promising product seen at a conference or used on the building next door. When selecting a roofing system for their buildings, most building owners and facility managers focus on cost, durability, construction schedule/logistics, and maintenance projections. Given the condition and composition of the existing roof, the climate and geographical location of the building, the configuration and style of the roof area, and the needs of the building occupants, some factors may weigh more heavily than others. The roofing design professional should provide building- and system-specific details and specifications, so that the design accounts for site and building conditions that may demand special treatment, such as unusual configurations, strong wind uplift, or numerous penetrations.
Myth: ‘Flat’ roofs are prone to leaks
Flat roofs are not actually flat. This type of roof requires pitch to be built into the system to allow it to shed water. The minimum recommended pitch to provide adequate drainage is a quarter of an inch of rise per one foot of run. In order for flat or low-slope roofs to shed water, drains, scuppers, and gutters of sufficient size and number must be provided. A well-designed drainage system and properly pitched roof will prevent the possibility of leaks into a building. When designing a flat roof, an architect will often work with a structural engineer to design the roof in a manner to adequately support the weight of snow. Factors such as the building’s location, exposure, and existing structure are all considered when determining the capacity of a roof system to support the additional weight of collecting and drifting snow.
Related Topics:














