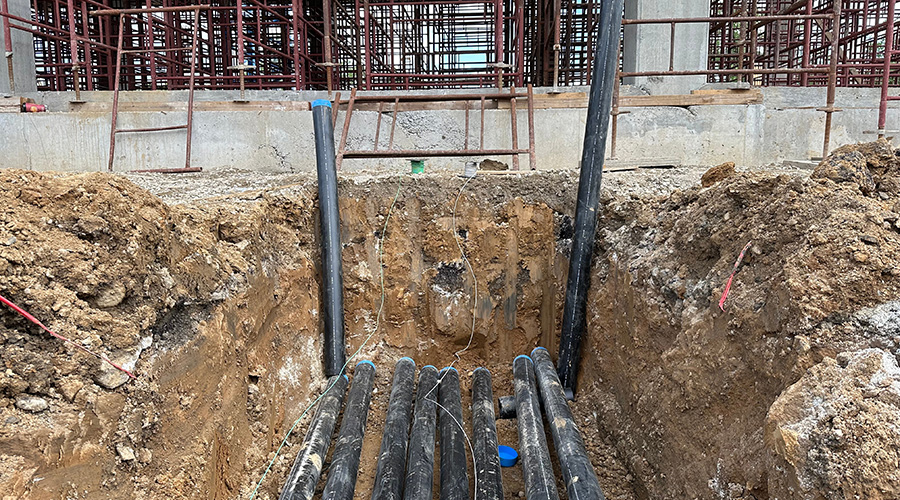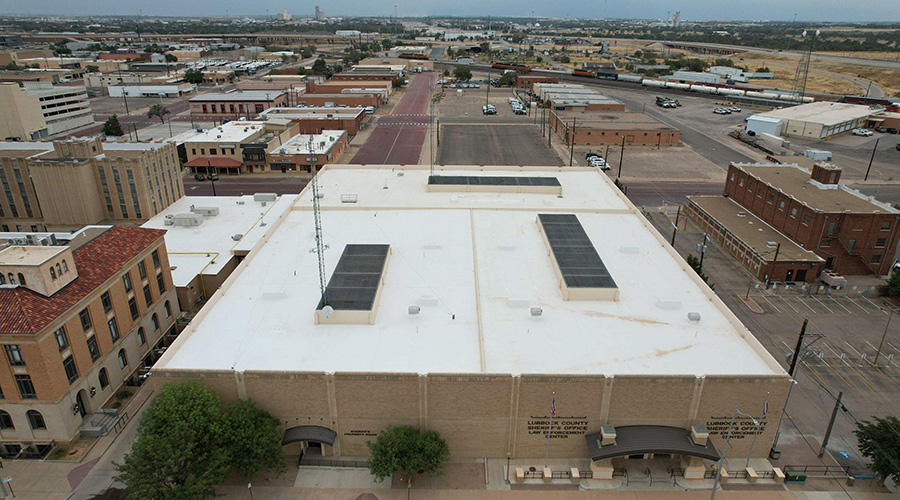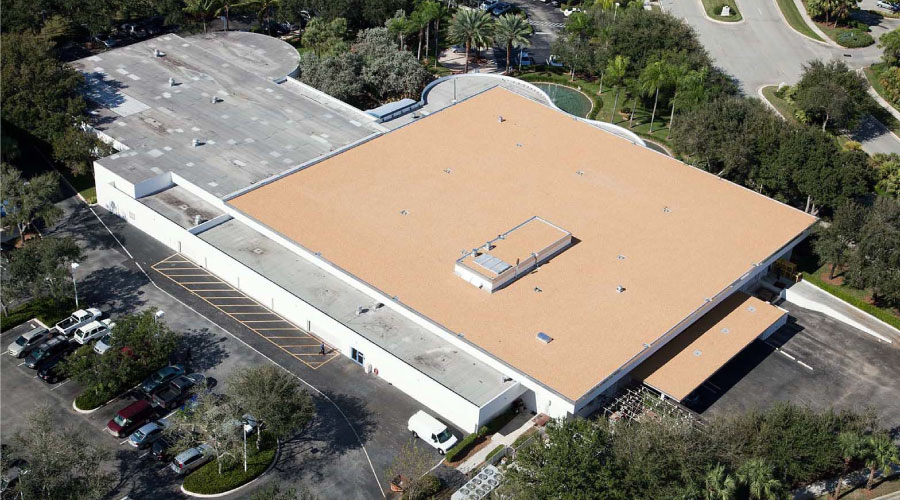Real-Life Roofing Horror Stories
From undersized drains to super-sized blisters, these frightening tales show dangers of projects gone awry
It’s a familiar scene from late night television: An unwary peasant, out on a moonlit night, hears an ominous sound and turns. . . There stands a vampire or werewolf. But not all horror stories are safely confined to the television set or movie screen. When it comes to the roof, blisters and leaks can be almost as terrifying as the demons of the night — and far more real.
In many cases, these real-world roofing horror stories teach important lessons, partly because they are recurrent nightmares for facility executives.
Consider this example. A leaky structural standing seam metal roof was only 10 years old — not old for a metal roof — but it had leaked on and off since it was installed. Because of the nature of the primary tenant, even a small amount of leakage was unacceptable.
The owner hired a roof consultant to provide plans and specifications for reroofing the building. Because it was not feasible to remove the structural standing seam metal roof, leaving the building wide open to the weather, three separate schemes were designed to get the best price for the new roof. All were lightweight to avoid overloading the pre-engineered structure.
Because the owner also wanted to eliminate the interior gutter system, a source of much of the leakage, the drainage was redesigned to take advantage of the existing overflows, making them the primary drainage. The construction documents detailed three new overflows at each drain to be added to the precast concrete parapets to assure that water on the roof would be quickly removed. The new deck was to be supported by steel angles attached to the concrete walls.
The roof was bid without the involvement of the consultant and installed. Fifteen months later, it collapsed following a night of heavy rain. The original consultant was called back to determine what had happened. One look at the building from the outside told the whole story. Both the overflows and the steel angles intended to support the new deck had been eliminated by value engineering between the owner and the roofing contractor, who was not familiar with the design and didn’t understand why it was done the way it was.
Because the overflows were not installed, the estimated 9 inches of rain from the previous night could not exit through the main drainage fast enough. The weight of the water accumulated at the drain, where it overstressed the deck and the structure, and the building came down at a cost of about $2 million.
Moral 1: Keep the person who designed the roof involved until the roof is installed. Moral 2: Value engineering is just another name for “let the buyer beware.”
Arsenic and an Old Roof
Picture a hazardous waste containment facility with large tanks of arsenic being stored until it could be properly disposed. The vats were sitting on concrete secondary containment. The owner hired an unlicensed consultant to design a new roof for the building. The project was bid and awarded to a reliable contractor who followed the consultant’s documents to re-cover a built-up roof and even added a little extra gravel to the roof to be sure it was well covered.
After the new roof was installed, there were approximately 10 pounds per square foot of built-up roofing and 17 pounds per square foot of re-cover roofing material on a structural steel deck designed for 20 pounds dead load per square foot and 20 pounds live load per square foot. In addition, re-cover drains were installed that reduced the size of the drainage pipes to about one-third of the required amount.
Because the size of the drain was reduced, the water built up on the roof to the overflows during the next heavy rain — four inches of water at approximately 5.2 pounds per square foot. Guess what ended up with the arsenic in the secondary containment? You do the math.
Moral: Hire a competent consultant who makes sure the structure can withstand the weight of the designed roof.
A 30-foot Blister was Only the Start
A property manager was frantic. Her predecessor had installed a new roof on the building six months earlier. Now this brand new roof was already leaking badly, and the manager was beside herself about what to do. An inspection of the roof revealed very large blisters — one extended more than 30 feet. Further investigation revealed that the new roof had been installed over an existing membrane, but the existing, poorly installed pitch pans had been left in place. Water had gotten into the old pitch pans and spread out from there. Wrinkles in the membrane left long thin tubes between the plies to funnel water into the roofing. After only six months in use, a moisture survey discovered that nearly 80 percent of the roof was completely saturated.
The property manager then looked at the contract to try to resolve the problem with the contractor who had installed the roof. To her horror, she found that the previous property manager had failed to get a signed contract from the roofing contractor. That property manager had spent $57,000 to replace a roof without a signed contract.
The new manager was left with the prospect of having to explain to the owner why the roof had to be replaced twice in one year and why there was little recourse against the roofer. She had to find emergency money, not only to replace the roof, but also to remove all of the existing roofing down to the deck. Doing the new roof right cost about $110,000.
Moral: Get a signed contract.
Watching the Bits and Pieces
It makes good sense to do routine roof inspections on existing buildings. But after a roof is installed isn’t the only time facility executives should have someone look at the roof.
A contractor was roofing an addition to a building. Instead of filling the pitch pans with grout to stabilize them, the roofer was taking gravel from an adjacent roof and filling the pans with the gravel before sealing them. There would have been no way to tell after the fact that this was done — at least until the vibrations from the mechanical unit on the equipment support waterproofed by the pitch pans caused the sealer to crack prematurely, allowing water to enter the building. Of course, then it would have cracked again and again until finally someone removed the pitch pan and put something more appropriate in its place.
This might not seem like a major horror story, but the roof was over a sterile area that could not suffer from leaks or the mold and mildew that could result. Under the circumstances, the problem could have had severe repercussions if it had not been found.
Moral: The money spent to have a construction observer is the best money spent on a roofing project. Even the best roofers have bad days.
It’s What’s Below that Counts
A facility executive was nervous about a 110,000-square-foot roof on a warehouse building that the organization had purchased the year before — brand new — at a very good price. As part of due diligence, the buyer had a visual roof inspection performed but did not include cores of the roof as part of the scope of work. The roof, being then brand new, looked to be in excellent condition.
One year later, splits were already appearing in many places on the roof, which was less than two years old. Some of the splits ran 20 to 30 yards. Oddly enough, only three of the four roof sections were damaged. The western section was fine, and the sections to the east got progressively worse. The locations of the splits did not follow the seams of the material but appeared at random locations across the roof.
At the end of each split was a long, thin blister that would run for several feet beyond. The splits appeared at regular intervals — some variation on four feet. This pattern indicated a problem with the insulation below the membrane. To determine why some of the roof was affected and some wasn’t, cores were taken from both good and bad areas.
It turned out that the roofer had started leaving gaps between the insulation boards in the second section, and the gaps got progressively larger as the work moved to the east. Apparently, the roofing contractor had underbid the project and was saving money by leaving gaps between the insulation boards, thus reducing the amount of material that had to be purchased. It seems likely that at least one full pallet of insulation was missing over the course of the whole roof.
The result of the gaps was that the membrane was no longer being supported by the boards. Because the rest of the membrane was firmly adhered to the insulation boards, the movement of the roof caused the membrane to stretch and relax at its weakest location — the insulation joints. It was the same effect as bending a piece of wire back and forth — eventually it snaps. Moisture was getting into the system at the broken membrane and running through the gaps in the insulation boards, causing the long thin blisters in areas that had not yet split.
The only way to fix this roof would have been to cut every joint, fill the gap with insulation and patch the membrane. It was readily apparent that it would be more cost effective to reroof. Because of code changes between the time the building was purchased and the time it was reroofed, the costs escalated — to the tune of $400,000.
Moral: What appears on the surface may not be what’s going on underneath.
Little Roof, Big Problem
The biggest roof problems can appear on the smallest roofs. Consider a 40-by-20-foot building with a coal tar pitch roof. The roof was installed over a dead-level deck. Water ponded heavily. The roof had a leak that no one could find. Unfortunately, the roof was above equipment for the local electric company, and the water ended up in the electrical works.
The problem was that there wasn’t any problem, at least none that was readily apparent to an observer on the roof.
An examination of the interior of the building around the location of the leak found nothing suspicious. Water staining, for example, would have indicated the source of the water entry. Since the water was puddling on the floor near a wall/floor intersection, the consultant initially thought the water might have been coming from below. The walls had been recently painted, obliterating any water staining that might have revealed where the leak occurred. Only a concrete patch that was lighter than the surrounding floor was out of the ordinary. Nearby was the outline of a wall that had been removed. Neither showed that there was a leak anywhere near.
Results of a roof survey were not conclusive. The membrane and flashings were in good condition and not an apparent source of leakage. A moisture survey found no areas of wet roofing. In addition to the roof, the walls and windows were checked, but even these steps didn’t reveal anything that would explain how water was entering the building.
By pure accident, the roofing consultant involved tripped on a small loose spot on the roof. What appeared to be an unbroken patch turned out to be only a flap artfully hiding a hole through the deck. Everyone had been walking around this hole without noticing it was there. It turned out that at some point in the past, someone had removed a bathroom from the substation and installed equipment and a wall that hid the vent pipe hole from view. They removed the vent pipe but since the remaining interior pipe was cased in a wall, they never patched the roof. The coal tar pitch had cold flowed around the opening enough to stop water from spreading throughout the roof, but not enough to stop water from going down the hole in the ceiling, into the wall and out onto the floor.
Moral: Nothing is ever what it seems in roofing.
Related Topics:











