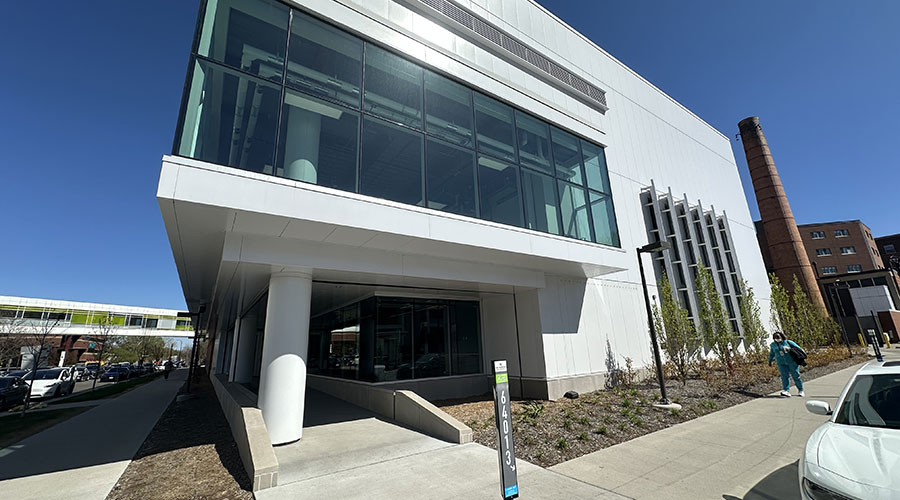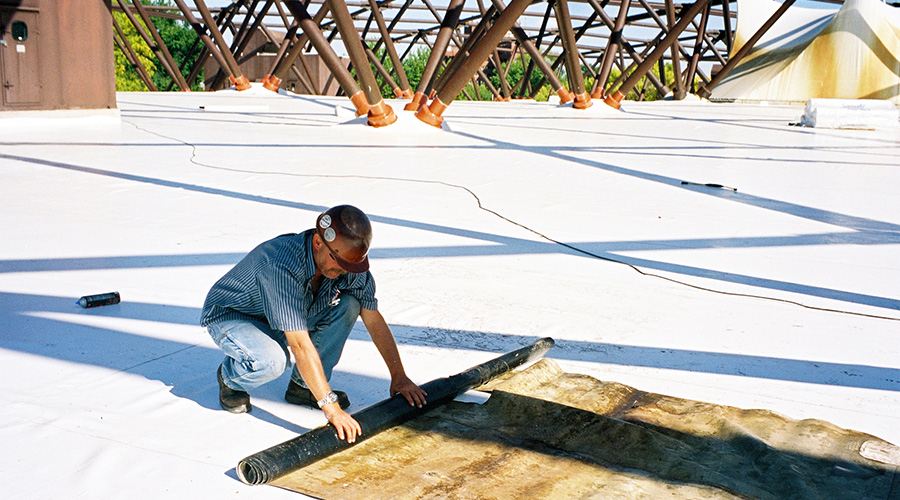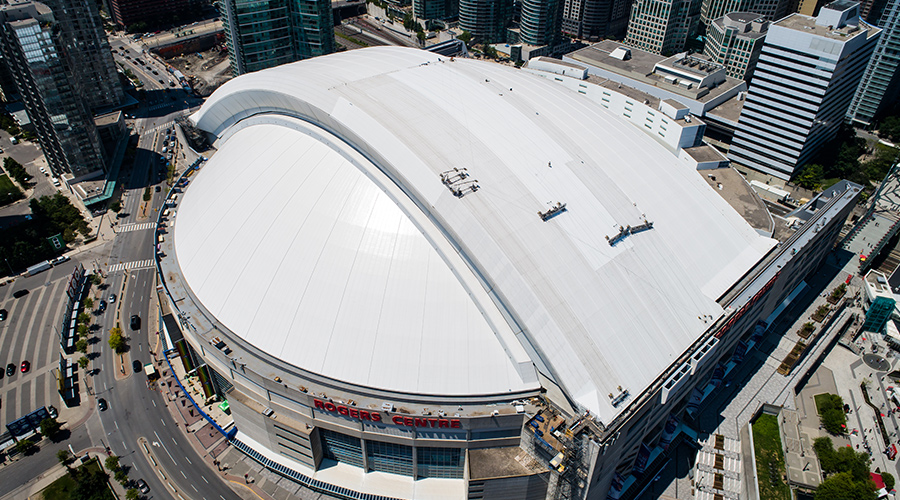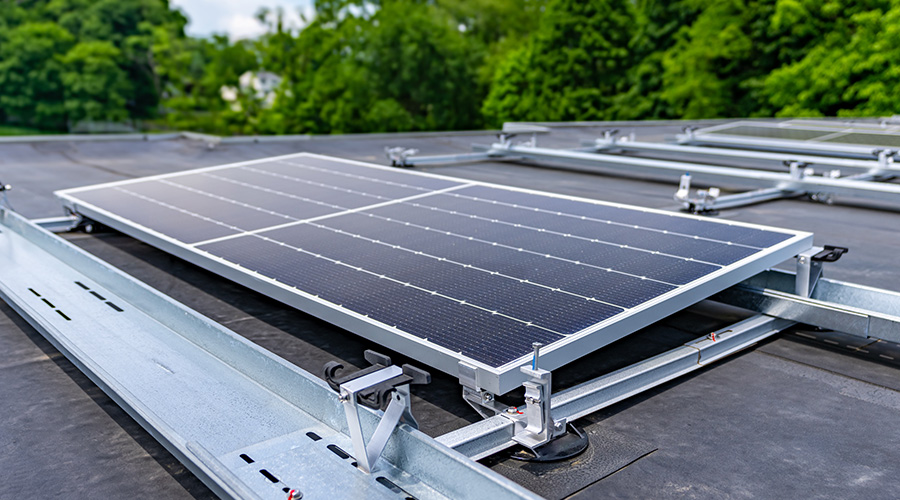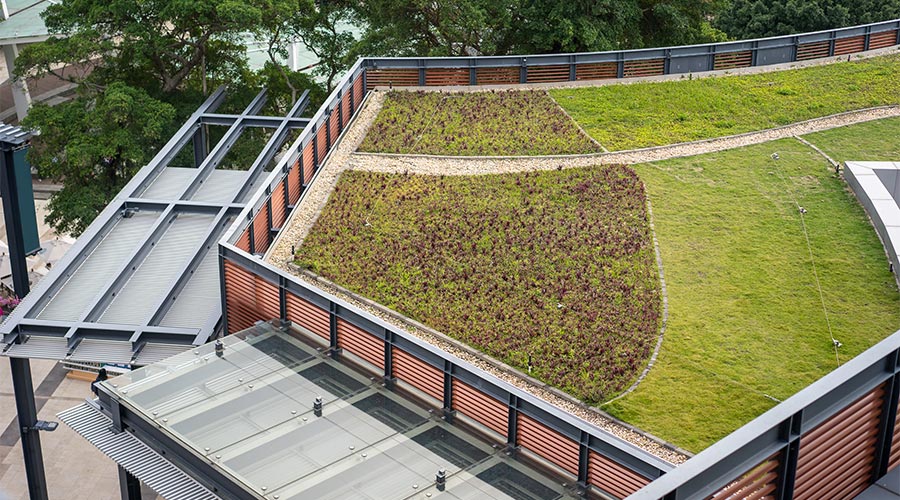Rain Screens Help Keep Water Out
With smart design and proper installation, the rain screen principle can control leaks and minimize water damage
By Robert W. Foster and Jim Whitten
Water can undermine the best-built structures. Moisture build up and leaks can pry open seals, corrode joints, generate mold and create damage that is expensive and time consuming to fix. Knowing many of the risks, facility executives struggle to find long-term solutions. They use “money back guarantees” and trusted contractors to repair the damage. But are these options going to prevent water from breaking the building’s barriers?
Leakage paths exist throughout buildings. The roof, joints, windows, doors, vents and cracks are the most vulnerable. But sealing the building envelope is a short-term measure, if the conditions and fundamentals driving the leak are not treated.
The rain screen principle is a strategic approach to eliminating leaks. The first step to incorporating rain screen strategies is to understand a building is part of the external ecosystem. Adopting the rain screen principle means looking at how the building interacts with the environment, and creating ways for water to both enter and escape.
Rain screens are nothing new. The principle, developed in the 1960s, is based on a scientific approach to managing leaks and leak potential.
The rain screen principle states that three essentials are required before water penetrates a building: water, an opening, and a force to move the water through the opening. The forces that move water through an opening are gravity, kinetic energy, surface tension, capillary action, air currents and pressure differentials. The principle recognizes that it is not possible to eliminate two of the leak essentials: water and building openings.
To prevent water from penetrating into the building, the rain screen principle recommends that an air chamber be constructed between the exterior and interior wall, such as in a brick cavity wall, so that, with proper air seals and flashing, any water that penetrates through the exterior wall can be stopped in the chamber and directed back outside through the exterior wall. All of the exterior wall and roof elements have the potential for water infiltration and must be looked at as a system with interactive relationships and co-dependent potentials for water infiltration. The rain screen principle is the basis for the air and vapor barrier systems being marketed in the industry.
In leak identification programs, experts focus on the forces causing the water infiltration along with potential openings, and work backwards from the leak to identify and isolate potential water infiltration sources.
Alter the Fundamentals, Stop the Leak
The best bet for managing leaks is to work with the architect from the beginning to design a building that incorporates key rain screen principles. Increasingly, independent consultants and roofing experts are leveraged to review architectural plans to ensure the principles are applied correctly.
But facility executives often do not have the luxury of evaluating strategies from the ground up. That’s especially true of commercial real estate. Property managers are balancing bottom-line returns and best practices. However, evaluating a roof and exterior walls and applying rain screen principles where possible can create savings and should be part of the due diligence process before a building is purchased. For example, infrared camera technology can detect moisture build-up, allowing areas to be reconstructed incorporating basics of the rain screen principle before damage occurs.
More often than not, facility executives are dealing with the consequences of leaks. To avoid a repeat performance, it’s worthwhile to do a little homework and analyze the forces that are causing the leak. After an analysis, determine where else the building is vulnerable.
For example, windows often provide avenues for water penetration. The frames, typically made from aluminum, expand and contract at a far greater rate than other materials. In time, the seal will deteriorate. Applying the rain screen principle can mitigate this problem. It requires the installation of an air seal between the interior window perimeter and the masonry back-up wall, along with a weep or flashing system at the window sill. Installing a vent tube at the sill through the exterior sealant bead and extending it into the newly created chamber provides an exit avenue for any water that has infiltrated.
If an exterior wall is damaged by water penetration and it’s necessary to rebuild, an investment in reconstruction that applies the rain screen principle could help prevent future damage and expense.
Typically, in current masonry construction, the masonry, such as the exterior brick, is known as brick veneer. The brick veneer is generally fastened to a back-up wall by means of brick ties that are secured to the studs of the back-up wall. The back-up wall is usually made of steel studs and has exterior-grade gypsum board fastened to the outside. Interior-grade gypsum board is fastened to the inside of the studs as part of the finished room walls.
When the bricks are placed on the supports, such as lintels and shelf angles, the brick ties (metal brackets) are secured to the steel studs through the exterior grade gypsum board and are placed into mortar joints between the bricks. The brick ties help hold the bricks in place. Typically, an air space of two inches is left between the face of the exterior gypsum board and the back side of the brick. This air space creates a cavity.
The “rain screen wall” means that the exterior cladding has a cavity behind it that is vented to the outside. The exterior layer deflects rain, while the inner back-up wall remains protected. Gravity and the flashings drain the water permeating the exterior wall.
Quick Fixes Delay the Inevitable
Reconstruction to alter the fundamentals of a building’s exterior and interior wall after a leak to incorporate the rain screen principle seems like an extreme measure. But water, and the essential conditions moving the water, are not going to change. Caulk, seals and coatings are temporary fixes. In time, all seals and caulks wear down as conditions persist. If moisture build-up has resulted in a leak in one part of a building, similar conditions likely exist elsewhere.
Increasingly manufacturers, particularly on the products and materials most likely to be damaged due to leaks, use warranties to put facility executives’ minds at ease. It’s important to understand that warranties have numerous exemptions. It is a mistake to depend on a product to inhibit future leaks and then call upon the warranty when the inevitable happens. In all too many cases, warranty exemptions provide little if any coverage for such damage.
If using manufacturers’ solutions for repairing leaks, it’s important to work closely with a third-party expert to ensure the warranty can be leveraged. Typically warranties provide an ongoing maintenance protocol for the material and preferred contractors for installation. Thus, it’s critical to read the fine print, and make sure the value still exists once the required steps are taken in order to use the warranty.
Manufacturers of roof coatings, windows and doors often suggest their products use “a rain screen.” The true rain screen principle is more than a buzzword. It’s important to evaluate each product for its ability to direct water out of the structure. And even if a product has the capability to provide a true rain screen, it must be properly installed for long-term effectiveness.
With myriad products and fixes available for buildings, it’s important to approach leaks strategically. In the end, smart design and solid implementation of the rain screen principle can greatly reduce leaks and, ultimately, costs associated with repairing water damage.
Robert W. Foster, president of R. W. Foster Consultants, is a Central Texas-based independent consultant specializing in waterproofing, sealants, glazing and air and vapor barrier disciplines. Foster has more than 30 years of experience in the construction industry.
Jim Whitten is president of Jim Whitten Roof Consultants, a Central Texas-based roofing and waterproofing consultancy. With over 40 years of construction and roofing experience, Whitten provides forensic investigation of roof failures, condition surveys and consultations.
Related Topics:






