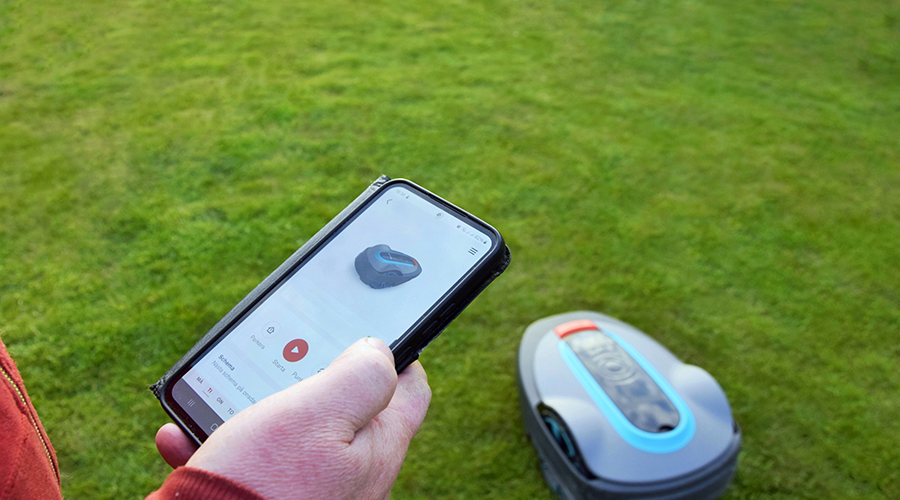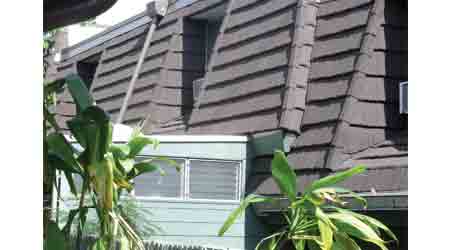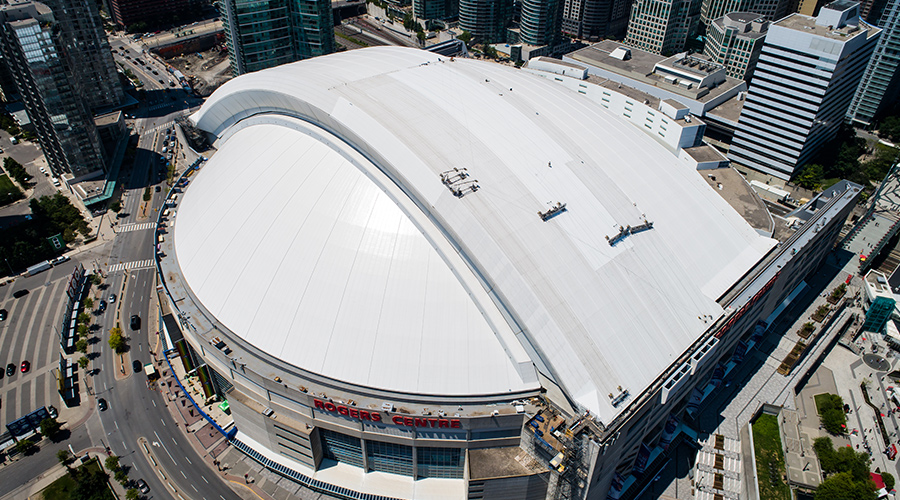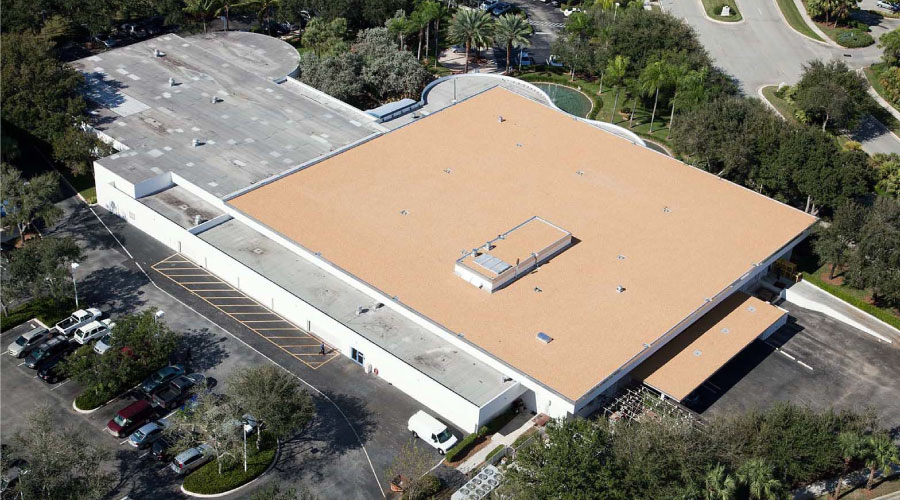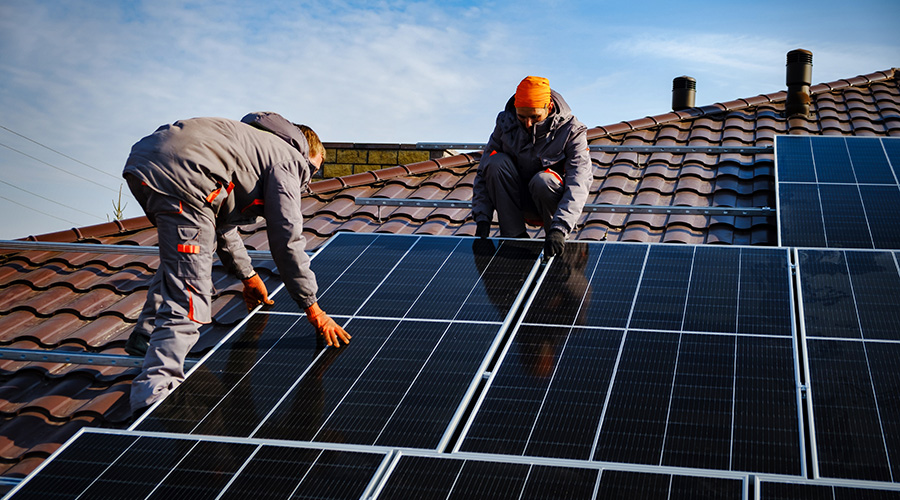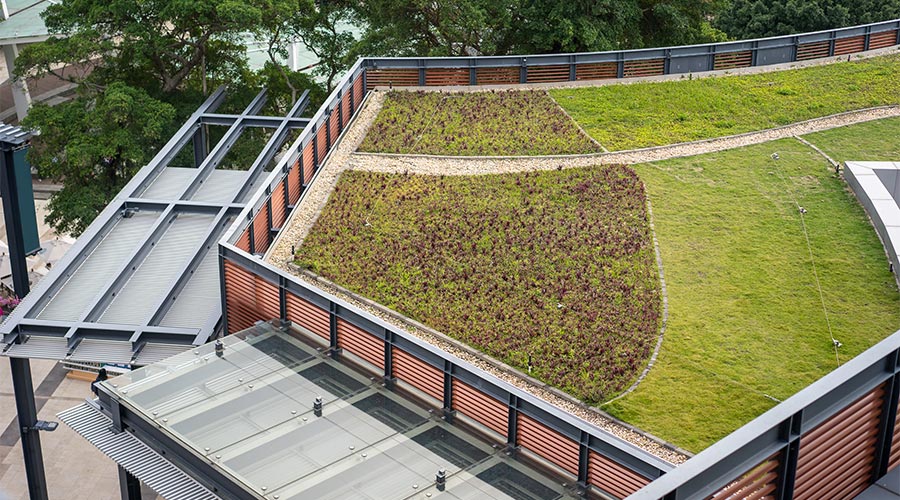Proper Design of Joints and Other Sheet Metal Panel Challenges
Last of a 3-part article on diagnosing problems and selecting and installing metal for roofing or walls
One of the greatest challenges for sheet metal panel systems is providing allowances for expansion and contraction of metal panels due to their coefficients of thermal expansion. Joints and laps will expand and contract with temperature changes. Proper design of these joints is crucial in the planning stages of a repair or replacement project. Metal-to-metal joints and seams require butyl tapes or other appropriate sealants to provide waterproofing within seams and at other joints that have limited movement potential. Repairs involving removal and replacement of single panels within an array of panels are difficult to accomplish. Removal of single panels often will damage adjoining panels. Only the most skilled installers are able to do this successfully.
Mechanical equipment curbs are a particularly leak-prone detail. Prefabricated curbs should have a cricket — a ridge structure that diverts water — installed on the uphill side of the curb and satisfactory drainage channels on both sides of the curbs.
Internal gutters on new construction projects should be avoided by always sloping roofs to the exterior of the building for drainage. If an existing building contains an internal gutter, special attention should be paid to the materials and fabrication of the gutter to provide a continuous monolithic design with good laps up and under the overlying panels.
Designers must evaluate the drainage path on a roof. Ensure that designs for transitions at head walls, penetrations, and laps at valleys are adequate to prevent wind from forcing water under the sheet metal joints at these transitions, especially if water is in the form of ice in a cold climate.
Underlayment is crucial in a replacement design for metal roofing. Condensation can occur on the underside of metal roofing. A well-designed underlayment is important to catch any condensate water and rainwater that gets past the metal roofing and direct it out of the system. For heated buildings, the roofing assembly should include insulation and vapor/air barriers to reduce the potential for condensation to form on the building interior or underside of the metal panels.
Structural analysis may be required on some buildings to confirm the structure’s capacity to accommodate a new metal roof system and evaluate metal panel attachment for wind and seismic requirements. If the design calls for new structural framing, then an engineer’s services will most surely be required.
Decorative sheet metal products like roof tiles and wall cladding panels are designed to shed water and typically are not sealed to each other. Consequently, these systems require a waterproof underlayment. For buildings where a newly framed steep roof will be installed over an existing low slope roof, there are also building code requirements related to fire walls within the newly created attic space.
Getting It Right
Sheet metal roof and wall panel installations need to be detailed correctly the first time. The process for addressing sheet metal roof or cladding problems must begin with evaluating the issue and creating a list of potential solutions. A roofing or building envelope consultant can provide this first level of information, often at a reasonable fee. Once a direction for the repair or replacement project has been chosen, research into material and manufacturer options will go a long way. Discovering the capabilities of products and warranty provisions will further refine choices. Next, explore the pool of available contractors to find out if one or more have experience with the type of work.
At this point, rely on a professional again to provide design detailing and specifications or turn to a trusted contractor to provide these services. One should be sure to have a contract in place that provides a list of what the contractor is providing. Engaging an engineer for wind uplift and attachment concerns is a good idea, and many contractors can hire an engineer. Once work begins, it is wise to have the contractor provide a mock-up of any challenging details to set a standard for the work to come. It is difficult to make metal detailing changes later in the construction process. Lastly, owners should provide regular field observation of the work to record progress, address any hidden conditions, and answer questions that arise during construction. The project should close out with a check that all items are installed as designed and final payment shouldn’t be released until the system has been tested with a natural rainfall or water testing has been completed.
Wade L. Vorley, AIA, CDT, a registered architect in Washington and Oregon, is a senior associate at Wiss, Janney, Elstner Associates, Inc. in Seattle. He can be reached at wvorley@wje.com.
Related Topics:







